1416 Station Street, Edmond, OK 73034
Local realty services provided by:ERA Courtyard Real Estate
Listed by:susan conway
Office:keller williams central ok ed
MLS#:1107735
Source:OK_OKC
1416 Station Street,Edmond, OK 73034
$470,000
- 3 Beds
- 3 Baths
- 2,380 sq. ft.
- Single family
- Pending
Price summary
- Price:$470,000
- Price per sq. ft.:$197.48
About this home
This impeccably maintained home is a must see in the popular Town Square neighborhood in highly desirable east Edmond. With a larger living room than most McCaleb homes, you can spread out and also enjoy the large outdoor deck. All on one level, this home has a wonderful floor plan with 3 bedrooms, two full baths, one half bath, and a dedicated study. The kitchen is bright and airy with subway tile in a herringbone pattern, stainless steel appliances and not one, but two kitchen islands. A beautiful stone fireplace, beams and a large bank of east facing windows were enjoyed by the owner. Off the kitchen is a single door leading to the deck for easy access, also a small alcove leads to the half bath and the dedicated study. Hardwood floors throughout the home except for wet rooms and bedrooms. Neighborhood amenities include a pond, trail, and swimming pool (Use of swimming pool has added HOA dues from what is listed. The new owner can opt-in for the Resort Style Pool, Residents Clubhouse with a gym and studio, and the Recreational Clubhouse for an additional $550.00 per year). The neighborhood location is ideal for quick access to major highways. One mile from where the new Whole Foods will be. Convenient location for all major shopping and restaurants. Please see this one in person! Call for your personal tour today!
Contact an agent
Home facts
- Year built:2015
- Listing ID #:1107735
- Added:198 day(s) ago
- Updated:October 26, 2025 at 07:30 AM
Rooms and interior
- Bedrooms:3
- Total bathrooms:3
- Full bathrooms:2
- Half bathrooms:1
- Living area:2,380 sq. ft.
Heating and cooling
- Cooling:Central Electric
- Heating:Central Gas
Structure and exterior
- Roof:Composition
- Year built:2015
- Building area:2,380 sq. ft.
- Lot area:0.2 Acres
Schools
- High school:Memorial HS
- Middle school:Central MS
- Elementary school:Northern Hills ES
Utilities
- Water:Public
Finances and disclosures
- Price:$470,000
- Price per sq. ft.:$197.48
New listings near 1416 Station Street
- New
 $280,000Active3 beds 2 baths1,553 sq. ft.
$280,000Active3 beds 2 baths1,553 sq. ft.16012 Deer Ct Court, Edmond, OK 73013
MLS# 1197743Listed by: SALT REAL ESTATE INC - New
 $679,900Active4 beds 4 baths2,950 sq. ft.
$679,900Active4 beds 4 baths2,950 sq. ft.Address Withheld By Seller, Edmond, OK 73013
MLS# 1197557Listed by: CHINOWTH & COHEN - New
 $689,900Active4 beds 4 baths3,050 sq. ft.
$689,900Active4 beds 4 baths3,050 sq. ft.15440 Capri Lane, Edmond, OK 73013
MLS# 1197561Listed by: CHINOWTH & COHEN - New
 $609,900Active4 beds 4 baths2,653 sq. ft.
$609,900Active4 beds 4 baths2,653 sq. ft.15432 Capri Lane, Edmond, OK 73013
MLS# 1197563Listed by: CHINOWTH & COHEN - New
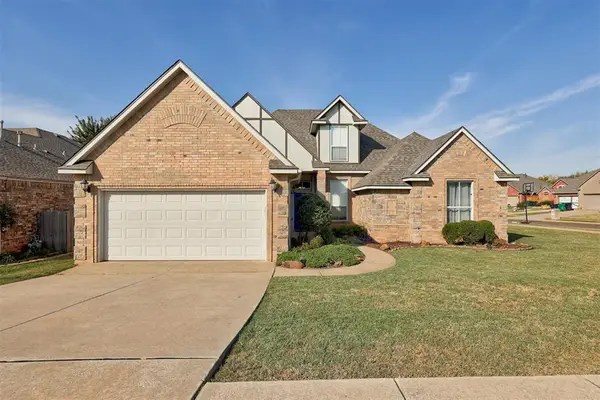 $338,999Active4 beds 3 baths2,482 sq. ft.
$338,999Active4 beds 3 baths2,482 sq. ft.16617 Cordillera Way, Edmond, OK 73012
MLS# 1197808Listed by: KELLER WILLIAMS REALTY ELITE - New
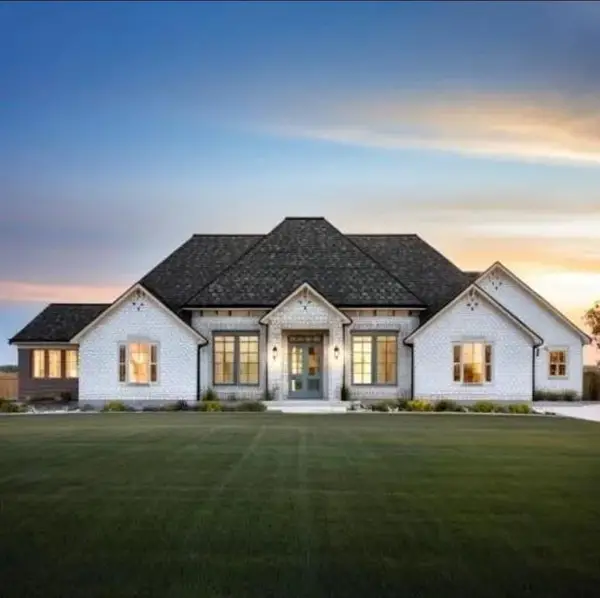 Listed by ERA$599,980Active4 beds 3 baths2,620 sq. ft.
Listed by ERA$599,980Active4 beds 3 baths2,620 sq. ft.12774 Hidden Trail, Arcadia, OK 73007
MLS# 1197814Listed by: ERA COURTYARD REAL ESTATE - New
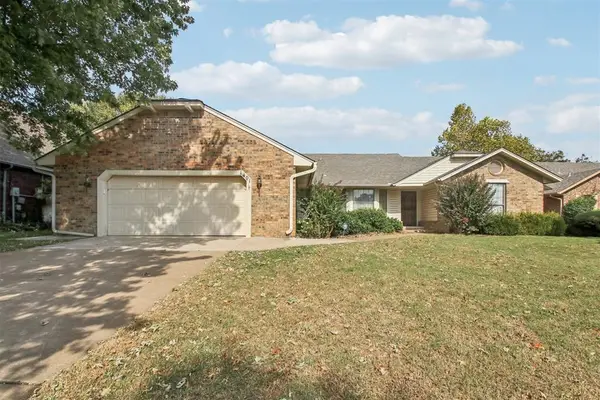 $275,000Active3 beds 2 baths2,022 sq. ft.
$275,000Active3 beds 2 baths2,022 sq. ft.1401 Harding Avenue, Edmond, OK 73013
MLS# 1197212Listed by: HEATHER & COMPANY REALTY GROUP - New
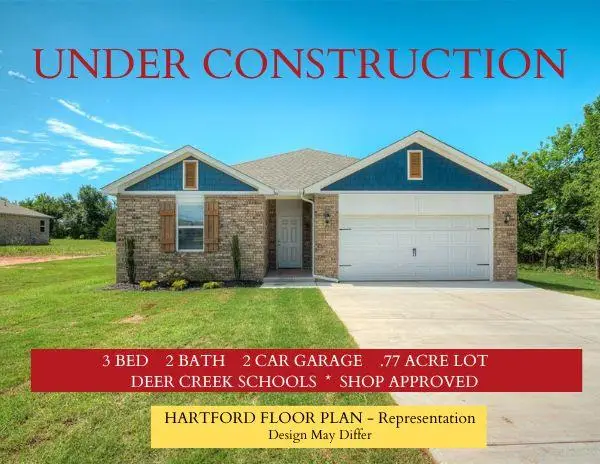 $285,105Active3 beds 2 baths1,516 sq. ft.
$285,105Active3 beds 2 baths1,516 sq. ft.9765 Livingston Road, Edmond, OK 73025
MLS# 1197709Listed by: KELLER WILLIAMS CENTRAL OK ED - Open Sun, 2 to 4pmNew
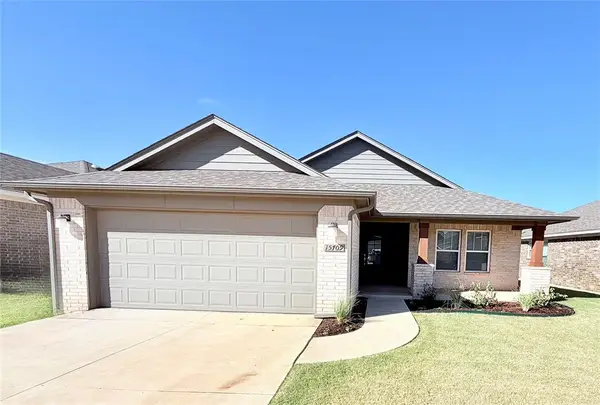 $256,500Active3 beds 2 baths1,234 sq. ft.
$256,500Active3 beds 2 baths1,234 sq. ft.15709 Potomac Drive, Edmond, OK 73013
MLS# 1197802Listed by: METRO FIRST REALTY - New
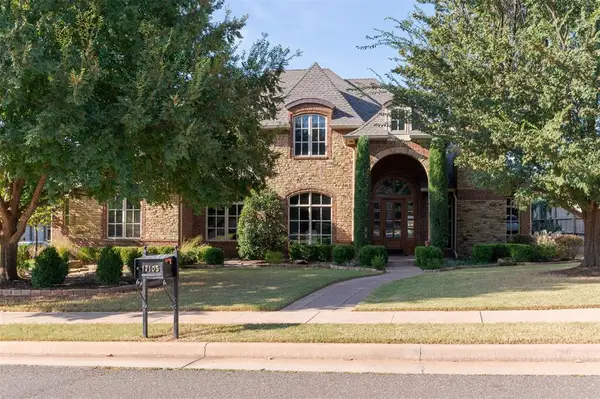 $834,900Active4 beds 4 baths3,638 sq. ft.
$834,900Active4 beds 4 baths3,638 sq. ft.17105 Whimbrel Lane, Edmond, OK 73003
MLS# 1197628Listed by: METRO MARK REALTORS
