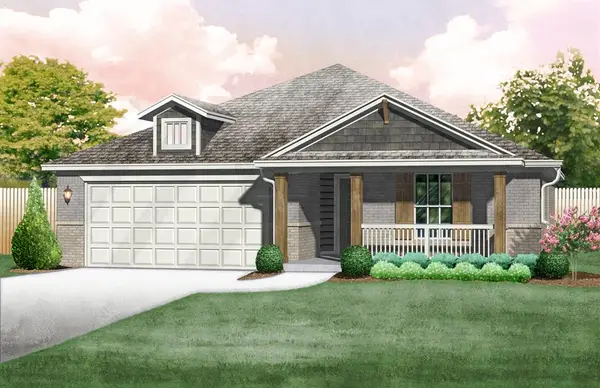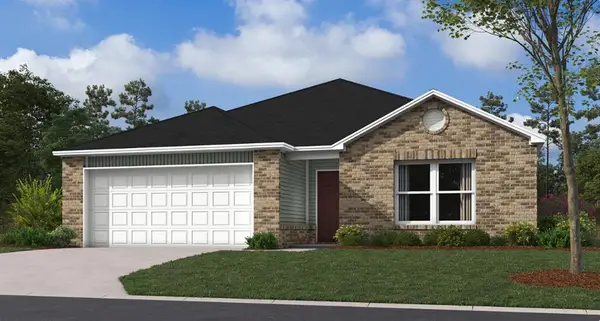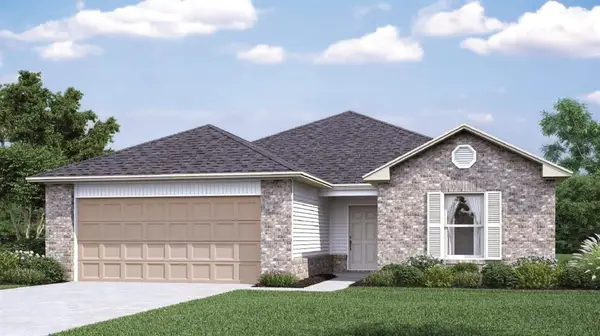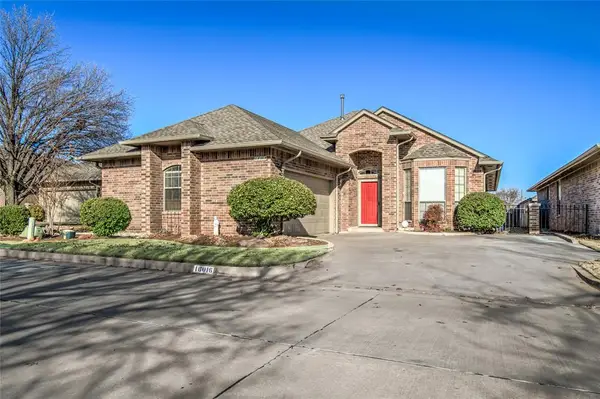1420 Salem Avenue, Edmond, OK 73003
Local realty services provided by:ERA Courtyard Real Estate
Listed by: nicole woodson, lesley ballinger
Office: keller williams realty elite
MLS#:1191610
Source:OK_OKC
1420 Salem Avenue,Edmond, OK 73003
$255,000
- 3 Beds
- 2 Baths
- 2,073 sq. ft.
- Single family
- Pending
Price summary
- Price:$255,000
- Price per sq. ft.:$123.01
About this home
Spacious and well-built, this 2,073 sq. ft. home in the desirable Coppercreek addition in the heart of Edmond and Edmond schools offers timeless quality and endless potential. Featuring 3 bedrooms, 2 bathrooms, and a 2-car garage, the home sits on a beautifully landscaped lot with mature trees and a solid brick exterior. Inside, the formal entry opens to a large dining area with wood parquet flooring that flows into an expansive living room with crown molding, a wood-burning fireplace, and floor-to-ceiling built-ins. Oversized windows and double doors fill the space with natural light and overlook the backyard. The kitchen offers abundant cabinet storage, generous counter space, stainless appliances, a separate dining nook with a picture window, and even a built-in desk area. The spacious primary suite includes an Australian-style bathroom with dual vanities, a soaking tub, separate shower, and two walk-in closets. Secondary bedrooms are generously sized, with one featuring a built-in desk and shelves. The second bathroom includes private vanities with a shared tub/shower area. Well maintained and in excellent condition, this home is ready for your updates and personal touch. Conveniently located in the heart of Edmond near shopping, dining, and top-rated schools.
Contact an agent
Home facts
- Year built:1985
- Listing ID #:1191610
- Added:110 day(s) ago
- Updated:January 08, 2026 at 08:34 AM
Rooms and interior
- Bedrooms:3
- Total bathrooms:2
- Full bathrooms:2
- Living area:2,073 sq. ft.
Heating and cooling
- Cooling:Central Electric
- Heating:Central Gas
Structure and exterior
- Roof:Composition
- Year built:1985
- Building area:2,073 sq. ft.
- Lot area:0.16 Acres
Schools
- High school:Santa Fe HS
- Middle school:Heartland MS
- Elementary school:Sunset ES
Finances and disclosures
- Price:$255,000
- Price per sq. ft.:$123.01
New listings near 1420 Salem Avenue
- New
 $539,900Active4 beds 4 baths2,913 sq. ft.
$539,900Active4 beds 4 baths2,913 sq. ft.15104 Jasper Court, Edmond, OK 73013
MLS# 1208683Listed by: SALT REAL ESTATE INC - New
 $380,000Active3 beds 3 baths2,102 sq. ft.
$380,000Active3 beds 3 baths2,102 sq. ft.3925 NW 166th Terrace, Edmond, OK 73012
MLS# 1208673Listed by: LIME REALTY - New
 $335,000Active3 beds 2 baths1,874 sq. ft.
$335,000Active3 beds 2 baths1,874 sq. ft.2381 NW 191st Court, Edmond, OK 73012
MLS# 1208658Listed by: HOMESTEAD + CO - New
 $289,900Active3 beds 2 baths1,674 sq. ft.
$289,900Active3 beds 2 baths1,674 sq. ft.9724 N Timber Trail, Edmond, OK 73034
MLS# 1208586Listed by: KW SUMMIT - New
 $305,530Active3 beds 2 baths1,295 sq. ft.
$305,530Active3 beds 2 baths1,295 sq. ft.17720 Horne Lane, Edmond, OK 73012
MLS# 1208590Listed by: PRINCIPAL DEVELOPMENT LLC - New
 $318,922Active3 beds 2 baths1,464 sq. ft.
$318,922Active3 beds 2 baths1,464 sq. ft.17625 Horne Lane, Edmond, OK 73012
MLS# 1208594Listed by: PRINCIPAL DEVELOPMENT LLC - New
 $370,458Active3 beds 2 baths1,853 sq. ft.
$370,458Active3 beds 2 baths1,853 sq. ft.17704 Horne Lane, Edmond, OK 73012
MLS# 1208599Listed by: PRINCIPAL DEVELOPMENT LLC - New
 $261,700Active3 beds 2 baths1,355 sq. ft.
$261,700Active3 beds 2 baths1,355 sq. ft.1824 Big Tooth Aspen Trail, Edmond, OK 73034
MLS# 1208570Listed by: COPPER CREEK REAL ESTATE - New
 $266,150Active3 beds 2 baths1,473 sq. ft.
$266,150Active3 beds 2 baths1,473 sq. ft.6209 Western Redbud Trail, Edmond, OK 73034
MLS# 1208573Listed by: COPPER CREEK REAL ESTATE - New
 $300,000Active3 beds 3 baths2,007 sq. ft.
$300,000Active3 beds 3 baths2,007 sq. ft.16016 Silverado Drive, Edmond, OK 73013
MLS# 1207783Listed by: KELLER WILLIAMS CENTRAL OK ED
