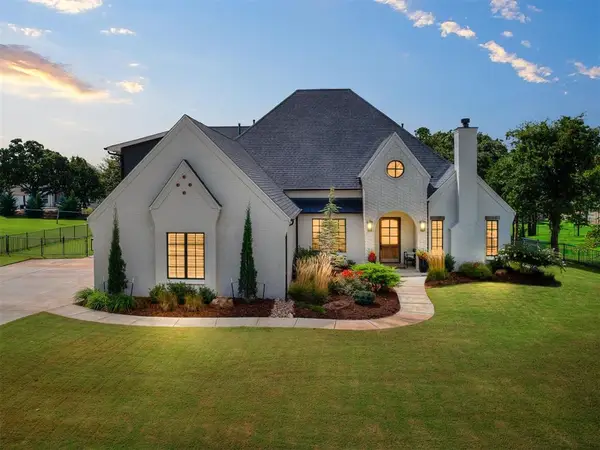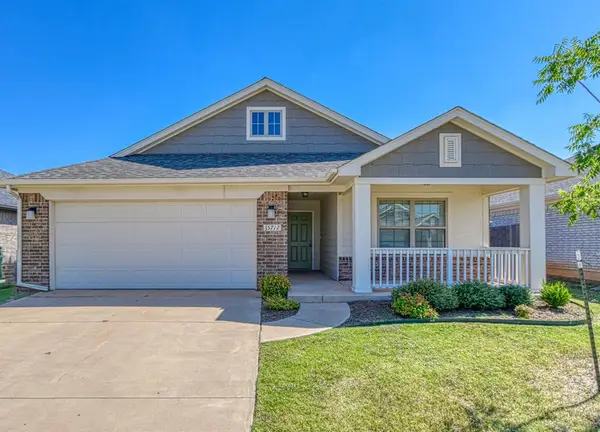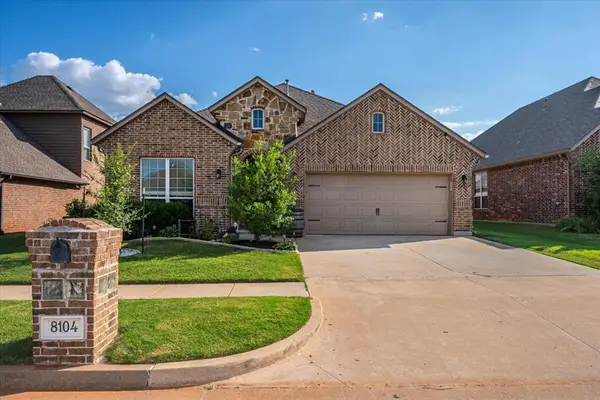14404 Oxford Drive, Edmond, OK 73013
Local realty services provided by:ERA Courtyard Real Estate
Listed by:laura maple
Office:leonard realty
MLS#:1185798
Source:OK_OKC
14404 Oxford Drive,Edmond, OK 73013
$516,000
- 4 Beds
- 3 Baths
- 3,166 sq. ft.
- Single family
- Pending
Price summary
- Price:$516,000
- Price per sq. ft.:$162.98
About this home
Upon entering the beautiful front doors on the soaring front porch, you are welcomed into a two story entry flooded with natural light and you immediately feel at home. The office with convenient built ins and an inviting window seat is to the left, while a generous dining room with a gorgeous barrel ceiling is on the right. Walk forward into a spacious living area with floor to ceiling windows overlooking the back yard. A large island with seating for 2-3 anchors the bright kitchen that has updated white cabinets and tile backsplash. The cute breakfast nook has built in cushioned benches so everyone can fit around the table. At the other end of the house, your primary bedroom is painted in soothing colors so it feels like true retreat, and the garden soaking tub and double vanities add to your comfort and convenience. Continue past the shower to find a glorious closet with an extra tall ceiling. Closets by Design created an amazing space to house all of your clothes, shoes, and accessories. Stretchable rods are included to reach the highest hanging bars, and hidden pull outs for your belts, jewelry, and outfit of the day are easily accessible. Added bonus - the laundry room is right outside the primary suite! Upstairs you will find the additional three bedrooms. Two are connected with a bathroom containing double vanities and a tub/shower combination. The final bedroom at the end of the hall is beyond spacious and will make any teenager or guest feel like royalty. The final upstairs benefit is the super-sized bonus room. Game room, library, playroom, school room, guest room, movie room, all of the above - the myriad ways this space can be utilized is limited only by your imagination. Finally, the backyard adds extra living area with both covered and open patios, perfect for gathering around a fire pit table or cuddling up on comfy furniture to watch next year's Thunder run to another championship! Make your showing appointment to see this beautiful home today!
Contact an agent
Home facts
- Year built:2001
- Listing ID #:1185798
- Added:43 day(s) ago
- Updated:September 27, 2025 at 07:29 AM
Rooms and interior
- Bedrooms:4
- Total bathrooms:3
- Full bathrooms:2
- Half bathrooms:1
- Living area:3,166 sq. ft.
Heating and cooling
- Cooling:Central Electric
- Heating:Central Gas
Structure and exterior
- Roof:Composition
- Year built:2001
- Building area:3,166 sq. ft.
- Lot area:0.26 Acres
Schools
- High school:Memorial HS
- Middle school:Cimarron MS
- Elementary school:Chisholm ES
Utilities
- Water:Public
Finances and disclosures
- Price:$516,000
- Price per sq. ft.:$162.98
New listings near 14404 Oxford Drive
- New
 $305,900Active3 beds 2 baths1,781 sq. ft.
$305,900Active3 beds 2 baths1,781 sq. ft.2501 S Tall Oaks Trail, Edmond, OK 73025
MLS# 1193476Listed by: METRO FIRST REALTY - New
 $254,000Active3 beds 2 baths1,501 sq. ft.
$254,000Active3 beds 2 baths1,501 sq. ft.2828 NW 184th Terrace, Edmond, OK 73012
MLS# 1193470Listed by: REALTY EXPERTS, INC - Open Sat, 12 to 2pmNew
 $289,777Active4 beds 2 baths2,044 sq. ft.
$289,777Active4 beds 2 baths2,044 sq. ft.3605 NE 141st Court, Edmond, OK 73013
MLS# 1193393Listed by: KELLER WILLIAMS CENTRAL OK ED - New
 $750,000Active3 beds 4 baths3,460 sq. ft.
$750,000Active3 beds 4 baths3,460 sq. ft.2030 Ladera Lane, Edmond, OK 73034
MLS# 1193408Listed by: STETSON BENTLEY - New
 $289,900Active4 beds 2 baths1,485 sq. ft.
$289,900Active4 beds 2 baths1,485 sq. ft.15712 Bennett Drive, Edmond, OK 73013
MLS# 1193051Listed by: STERLING REAL ESTATE - New
 Listed by ERA$204,900Active3 beds 2 baths1,203 sq. ft.
Listed by ERA$204,900Active3 beds 2 baths1,203 sq. ft.1813 S Rankin Street, Edmond, OK 73013
MLS# 1193420Listed by: ERA COURTYARD REAL ESTATE - Open Sun, 2 to 4pmNew
 $374,999Active4 beds 2 baths2,132 sq. ft.
$374,999Active4 beds 2 baths2,132 sq. ft.8104 NW 159th Street, Edmond, OK 73013
MLS# 1192667Listed by: METRO MARK REALTORS  $1,399,900Pending5 beds 5 baths3,959 sq. ft.
$1,399,900Pending5 beds 5 baths3,959 sq. ft.9525 Midsomer Lane, Edmond, OK 73034
MLS# 1193194Listed by: MODERN ABODE REALTY- Open Sat, 1 to 3pmNew
 $549,000Active3 beds 2 baths2,815 sq. ft.
$549,000Active3 beds 2 baths2,815 sq. ft.13974 S Broadway Street, Edmond, OK 73034
MLS# 1193360Listed by: GOTTAPHONESLOAN INC - New
 $325,000Active3 beds 2 baths1,841 sq. ft.
$325,000Active3 beds 2 baths1,841 sq. ft.15517 Boulder Drive, Edmond, OK 73013
MLS# 1193379Listed by: KELLER WILLIAMS CENTRAL OK ED
