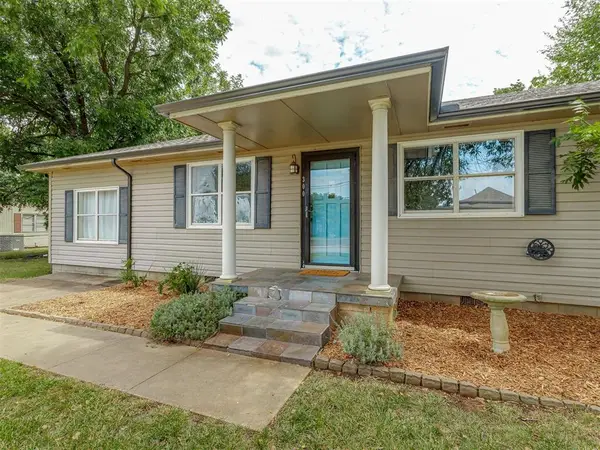14500 Billy Drive, Edmond, OK 73034
Local realty services provided by:ERA Courtyard Real Estate



Listed by:keli a gillette
Office:epique realty
MLS#:1176112
Source:OK_OKC
14500 Billy Drive,Edmond, OK 73034
$345,000
- 3 Beds
- 3 Baths
- 2,464 sq. ft.
- Single family
- Active
Price summary
- Price:$345,000
- Price per sq. ft.:$140.02
About this home
UNBELIEVABLE NEW PRICE ON THIS HOME gives you INSTANT EQUITY!!! Sellers are relocating so you can come make it yours!
A circle drive and charming rock walls welcome you home to 1.72 acres of trees and tranquility. Waiting is a 3 bed/3 bath home as well as a second structure that is ready to be whatever you like. Currently a shop with a two car garage but the ideas are endless; home office, guest quarters, art studio...you decide! The primary home offers a stone fireplace surround in the living room that is two stories high and a kitchen perfectly positioned to serve the living room and the giant bonus/dining room at the rear of the home where the views await. A large laundry room is just inside as well. A secondary bedroom is a loft upstairs with loads of storage and one of the full baths. One underground storm cellar outside and one F5 rated above ground shelter in the secondary building will keep you covered! The property sits adjacent to a 60 acre horse ranch for so much privacy. Don't miss it!
Contact an agent
Home facts
- Year built:1983
- Listing Id #:1176112
- Added:57 day(s) ago
- Updated:August 08, 2025 at 12:34 PM
Rooms and interior
- Bedrooms:3
- Total bathrooms:3
- Full bathrooms:3
- Living area:2,464 sq. ft.
Heating and cooling
- Cooling:Central Electric
- Heating:Central Electric
Structure and exterior
- Roof:Composition
- Year built:1983
- Building area:2,464 sq. ft.
- Lot area:1 Acres
Schools
- High school:Guthrie HS
- Middle school:Guthrie JHS
- Elementary school:Charter Oak ES
Utilities
- Water:Private Well Available, Public
- Sewer:Septic Tank
Finances and disclosures
- Price:$345,000
- Price per sq. ft.:$140.02
New listings near 14500 Billy Drive
- New
 $649,999Active4 beds 3 baths3,160 sq. ft.
$649,999Active4 beds 3 baths3,160 sq. ft.2525 Wellington Way, Edmond, OK 73012
MLS# 1184146Listed by: METRO FIRST REALTY - New
 $203,000Active3 beds 2 baths1,391 sq. ft.
$203,000Active3 beds 2 baths1,391 sq. ft.1908 Emerald Brook Court, Edmond, OK 73003
MLS# 1185263Listed by: RE/MAX PROS - New
 $235,000Active3 beds 2 baths1,256 sq. ft.
$235,000Active3 beds 2 baths1,256 sq. ft.2217 NW 196th Terrace, Edmond, OK 73012
MLS# 1185840Listed by: UPTOWN REAL ESTATE, LLC - New
 $245,900Active3 beds 2 baths1,696 sq. ft.
$245,900Active3 beds 2 baths1,696 sq. ft.2721 NW 161st Street, Edmond, OK 73013
MLS# 1184849Listed by: HEATHER & COMPANY REALTY GROUP - New
 $446,840Active4 beds 3 baths2,000 sq. ft.
$446,840Active4 beds 3 baths2,000 sq. ft.924 Peony Place, Edmond, OK 73034
MLS# 1185831Listed by: PREMIUM PROP, LLC - New
 $430,000Active4 beds 3 baths3,651 sq. ft.
$430,000Active4 beds 3 baths3,651 sq. ft.2301 Brookside Avenue, Edmond, OK 73034
MLS# 1183923Listed by: ROGNAS TEAM REALTY & PROP MGMT - Open Sat, 2 to 4pmNew
 $667,450Active3 beds 2 baths2,322 sq. ft.
$667,450Active3 beds 2 baths2,322 sq. ft.7209 Paddle Brook Court, Edmond, OK 73034
MLS# 1184747Listed by: KELLER WILLIAMS CENTRAL OK ED - New
 $199,999Active3 beds 1 baths1,196 sq. ft.
$199,999Active3 beds 1 baths1,196 sq. ft.216 Tullahoma Drive, Edmond, OK 73034
MLS# 1185218Listed by: KELLER WILLIAMS REALTY ELITE - Open Sun, 2 to 4pmNew
 $279,000Active4 beds 2 baths1,248 sq. ft.
$279,000Active4 beds 2 baths1,248 sq. ft.300 N Fretz Avenue, Edmond, OK 73003
MLS# 1185482Listed by: REAL BROKER, LLC - New
 $189,900Active2 beds 2 baths1,275 sq. ft.
$189,900Active2 beds 2 baths1,275 sq. ft.716 NW 137th Street, Edmond, OK 73013
MLS# 1185639Listed by: SAGE SOTHEBY'S REALTY
