14525 Cottonwood Drive, Edmond, OK 73025
Local realty services provided by:ERA Courtyard Real Estate
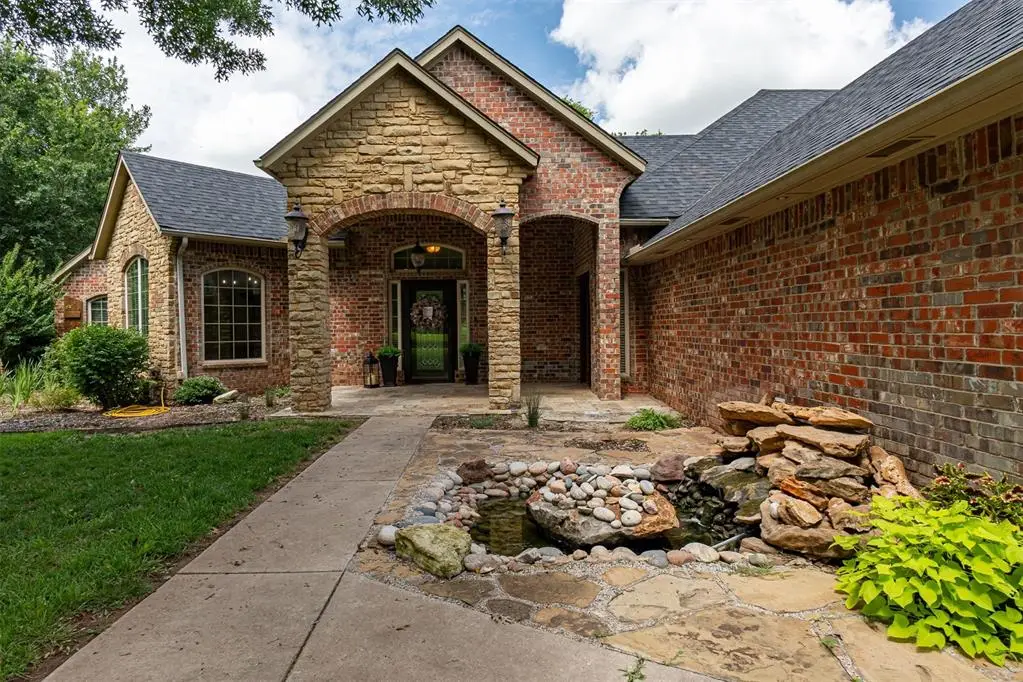

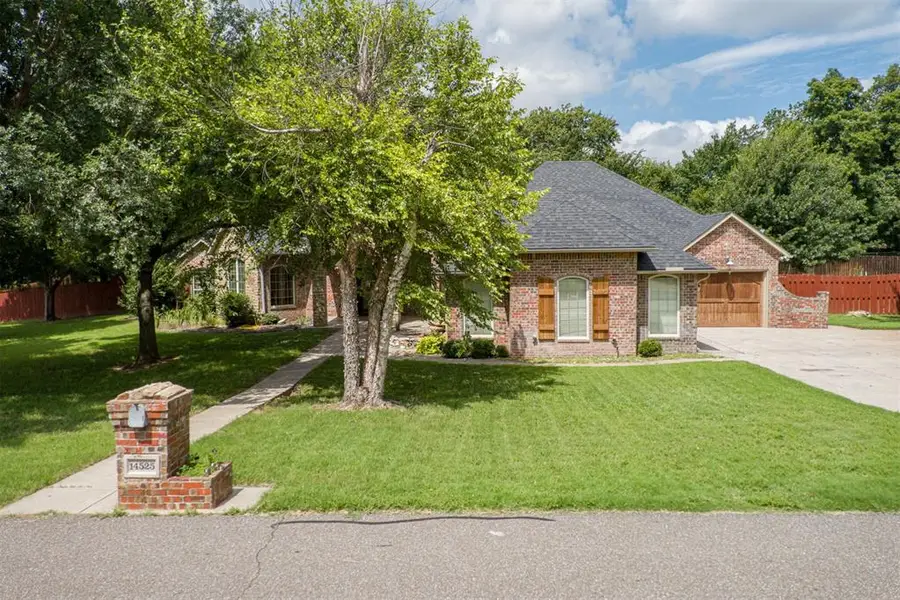
Listed by:londell mcmillan
Office:keller williams realty mulinix
MLS#:1179599
Source:OK_OKC
14525 Cottonwood Drive,Edmond, OK 73025
$474,800
- 4 Beds
- 3 Baths
- 2,708 sq. ft.
- Single family
- Pending
Price summary
- Price:$474,800
- Price per sq. ft.:$175.33
About this home
Welcome to this freshly listed 4-bedroom, 2.5-bathroom home offering 2,708 square feet of well-planned living space. Tucked away on a spacious lot in a peaceful Edmond neighborhood, this residence seamlessly blends comfort and function for everyday living and hosting.
Inside, you'll find an inviting open floor plan where natural light pours through large windows, brightening the expansive living area and kitchen. The kitchen features generous counter space, abundant cabinetry, and a convenient island perfect for meal prep or casual conversations. The dining area is ideal for both weeknight dinners and entertaining guests.
The spacious primary bedroom includes a private en-suite bathroom with double vanities, a soaking tub, and a separate shower to unwind after a long day. Three additional bedrooms provide flexibility for family, guests, or a home office.
Out back, the large yard offers plenty of room to run, relax, or turn your questionable gardening skills into something the neighbors will admire—or at least envy a little. A three-car garage ensures you never have to scrape ice off your windshield again.
Conveniently located near Deer Creek High School, All Seasons Market, and Eden Flower Farm & Greenhouse, you're never far from great schools, essentials, or a bit of greenery and sunshine. Whether you’re seeking space, convenience, or just a home where everything isn’t 12 steps away (including the fridge), this one checks all the boxes.
Schedule your showing today and see what makes this home a standout choice.
Contact an agent
Home facts
- Year built:2006
- Listing Id #:1179599
- Added:39 day(s) ago
- Updated:August 20, 2025 at 07:32 AM
Rooms and interior
- Bedrooms:4
- Total bathrooms:3
- Full bathrooms:2
- Half bathrooms:1
- Living area:2,708 sq. ft.
Heating and cooling
- Cooling:Central Electric
- Heating:Central Electric
Structure and exterior
- Roof:Composition
- Year built:2006
- Building area:2,708 sq. ft.
- Lot area:1 Acres
Schools
- High school:Deer Creek HS
- Middle school:Deer Creek MS
- Elementary school:Rose Union ES
Finances and disclosures
- Price:$474,800
- Price per sq. ft.:$175.33
New listings near 14525 Cottonwood Drive
- New
 Listed by ERA$615,000Active4 beds 5 baths3,468 sq. ft.
Listed by ERA$615,000Active4 beds 5 baths3,468 sq. ft.18305 N Elk Lane, Edmond, OK 73012
MLS# 1185711Listed by: ERA COURTYARD REAL ESTATE - New
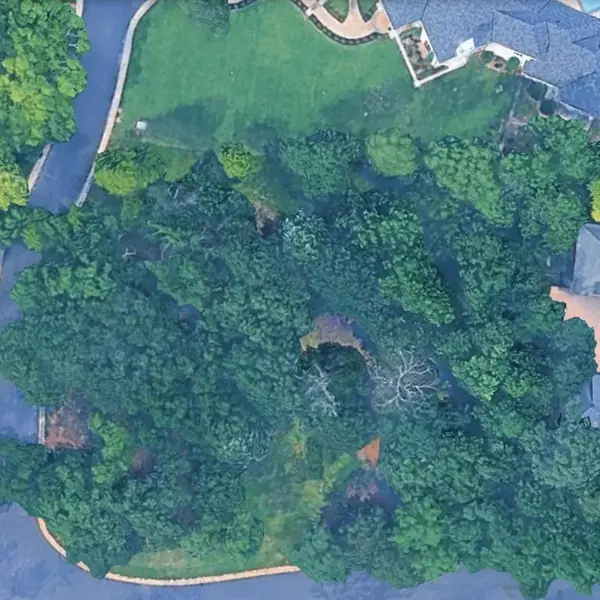 $350,000Active0.68 Acres
$350,000Active0.68 AcresLot 29 Saratoga Way, Edmond, OK 73003
MLS# 1186670Listed by: EXP REALTY LLC BO - New
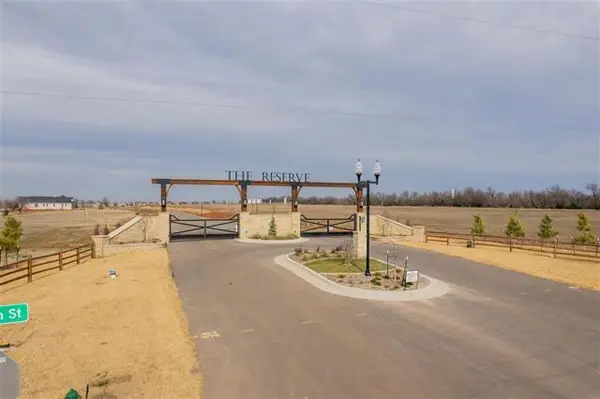 $250,000Active2.17 Acres
$250,000Active2.17 Acres20782 NW Rush Creek Road, Edmond, OK 73025
MLS# 1186646Listed by: REAL ESTATE PROFESSIONALS - New
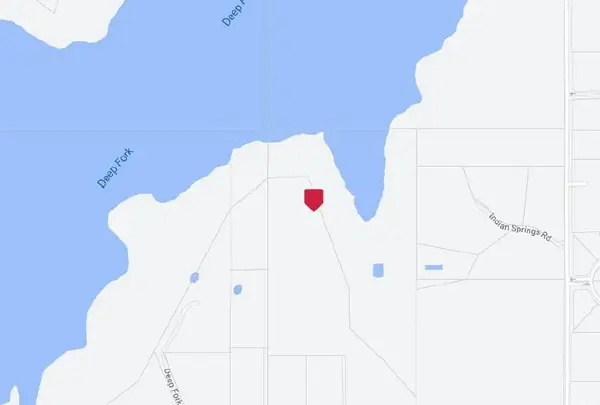 $329,000Active0.82 Acres
$329,000Active0.82 Acres14200 Shoreline Boulevard, Oklahoma City, OK 73013
MLS# 1186636Listed by: COPPER CREEK REAL ESTATE - New
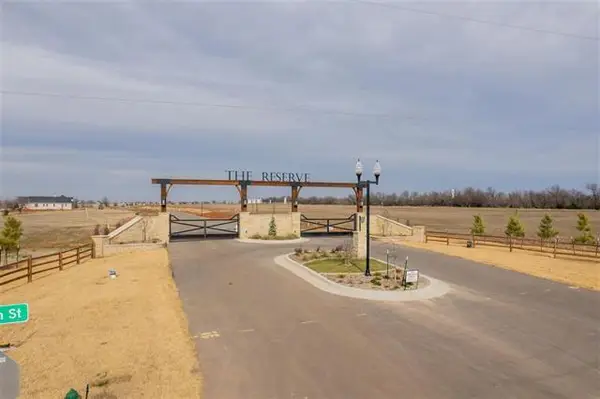 $250,000Active2.18 Acres
$250,000Active2.18 Acres20866 NW Rush Creek Road, Edmond, OK 73025-__
MLS# 1186640Listed by: REAL ESTATE PROFESSIONALS - New
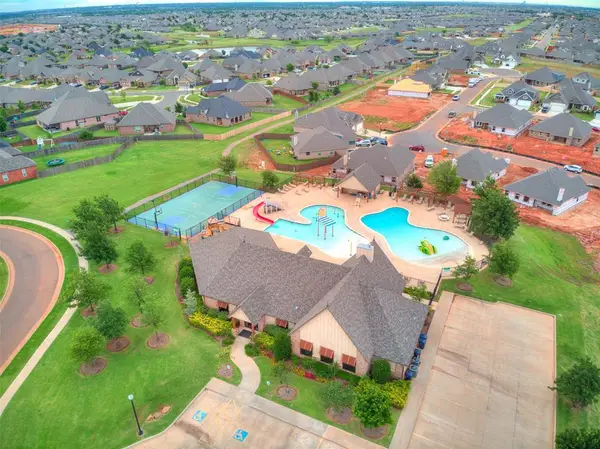 $359,900Active4 beds 3 baths2,193 sq. ft.
$359,900Active4 beds 3 baths2,193 sq. ft.3205 NW 192nd Terrace, Edmond, OK 73012
MLS# 1186602Listed by: REAL ESTATE CONNECTIONS GK LLC - New
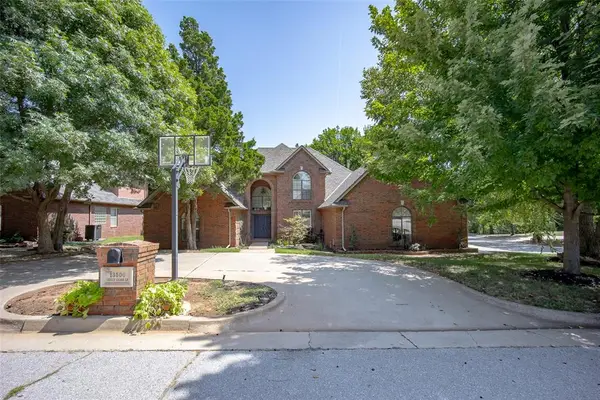 $489,000Active4 beds 4 baths3,324 sq. ft.
$489,000Active4 beds 4 baths3,324 sq. ft.13500 Green Cedar Lane, Edmond, OK 73131
MLS# 1186508Listed by: CHAMBERLAIN REALTY LLC - New
 $499,900Active3 beds 3 baths2,604 sq. ft.
$499,900Active3 beds 3 baths2,604 sq. ft.15712 Flora Avenue, Edmond, OK 73013
MLS# 1186583Listed by: EXECUTIVE HOMES REALTY LLC - New
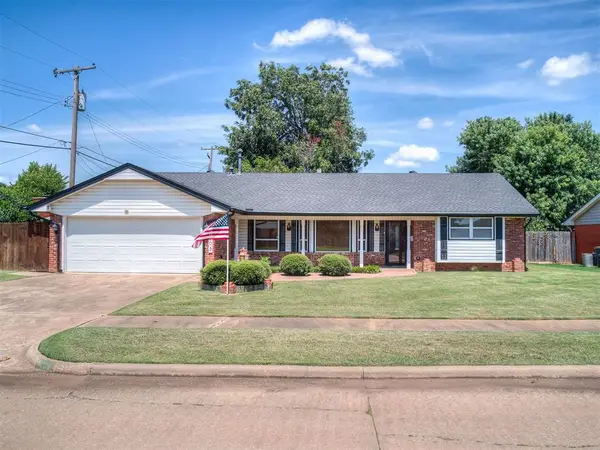 $249,900Active3 beds 2 baths1,702 sq. ft.
$249,900Active3 beds 2 baths1,702 sq. ft.1205 Sims Avenue, Edmond, OK 73013
MLS# 1186357Listed by: KELLER WILLIAMS REALTY ELITE - New
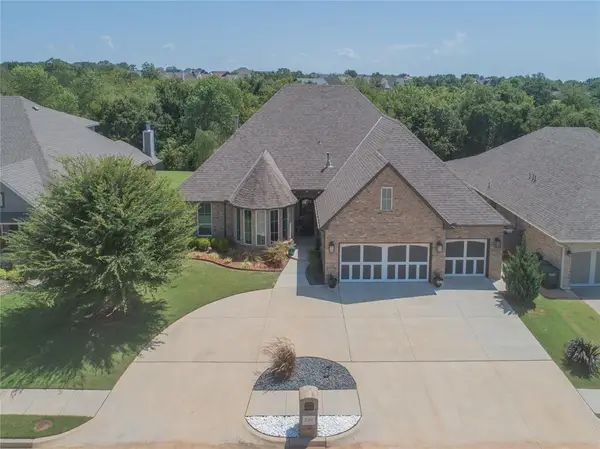 $510,000Active3 beds 3 baths2,663 sq. ft.
$510,000Active3 beds 3 baths2,663 sq. ft.3108 Hunter Crest Drive, Edmond, OK 73034
MLS# 1186430Listed by: LRE REALTY LLC
