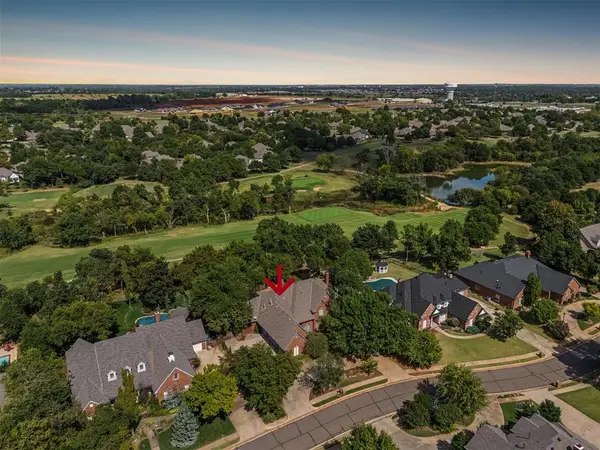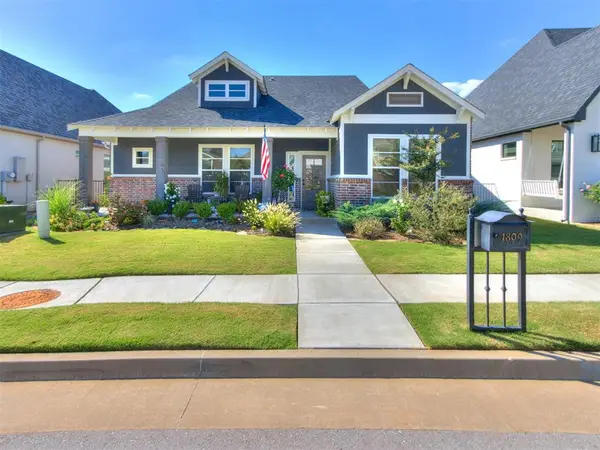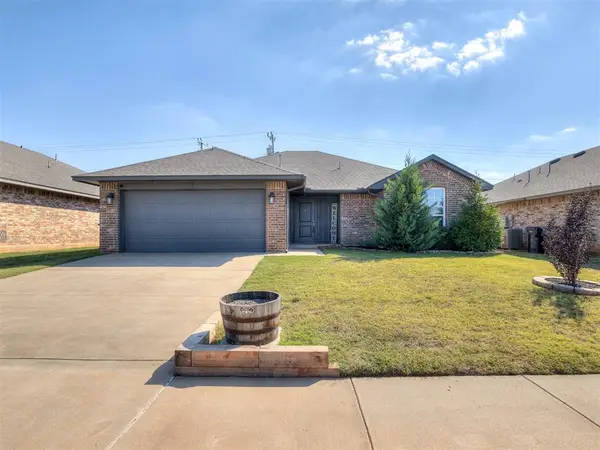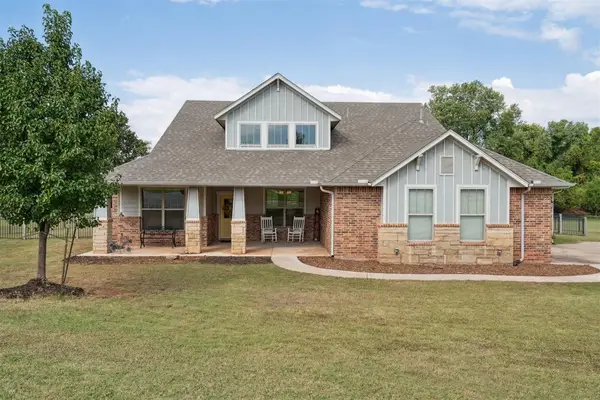3108 Hunter Crest Drive, Edmond, OK 73034
Local realty services provided by:ERA Courtyard Real Estate
Listed by:tara levinson
Office:lre realty llc.
MLS#:1186430
Source:OK_OKC
3108 Hunter Crest Drive,Edmond, OK 73034
$503,000
- 3 Beds
- 3 Baths
- - sq. ft.
- Single family
- Sold
Sorry, we are unable to map this address
Price summary
- Price:$503,000
About this home
Tucked away in a sought after pocket of East Edmond, this stunning 3 bedroom, 2.5 bath home is a testament to thoughtful design and impeccable attention to detail. A welcoming semi-circle drive provides ample parking for guests. The grand entryway ushers you into a dedicated study, where beautiful bay windows flood the space with natural light. Wood look tile flooring flows seamlessly throughout the main living areas, where a centered gas fireplace and expansive, floor-to-ceiling windows create a warm and inviting atmosphere with serene views of the greenbelt. The gourmet kitchen is a chef's dream, featuring a pot filler over the gas range, stunning granite countertops, a spacious island with seating, and a walk in pantry with a brilliant built in coffee bar. The luxurious primary suite is a true escape, boasting a jetted soaker tub and a magnificent, floor-to-ceiling tiled shower with dual shower heads. The massive walk-in closet connects directly to the laundry room for ultimate convenience. The 3 car garage includes a storm shelter, while the attic provides extra storage space with a motorized lift. Outside, the extended patio and professional landscaping create a perfect oasis for entertaining or quiet evenings, all with the added privacy of no rear neighbors. As a resident, you'll also have access to the neighborhood pool and playground, making this home a must-see for anyone looking for the ultimate Edmond lifestyle.
Contact an agent
Home facts
- Year built:2018
- Listing ID #:1186430
- Added:47 day(s) ago
- Updated:October 06, 2025 at 06:55 AM
Rooms and interior
- Bedrooms:3
- Total bathrooms:3
- Full bathrooms:2
- Half bathrooms:1
Heating and cooling
- Cooling:Central Electric
- Heating:Central Gas
Structure and exterior
- Roof:Composition
- Year built:2018
Schools
- High school:Memorial HS
- Middle school:Central MS
- Elementary school:Centennial ES
Utilities
- Water:Public
Finances and disclosures
- Price:$503,000
New listings near 3108 Hunter Crest Drive
- New
 $725,000Active4 beds 4 baths4,890 sq. ft.
$725,000Active4 beds 4 baths4,890 sq. ft.417 Hollowdale, Edmond, OK 73003
MLS# 1188984Listed by: CHINOWTH & COHEN - New
 Listed by ERA$339,900Active4 beds 3 baths2,006 sq. ft.
Listed by ERA$339,900Active4 beds 3 baths2,006 sq. ft.3501 Baird Drive, Edmond, OK 73013
MLS# 1192384Listed by: ERA COURTYARD REAL ESTATE - New
 $395,000Active3 beds 2 baths1,611 sq. ft.
$395,000Active3 beds 2 baths1,611 sq. ft.1809 Boathouse Road, Edmond, OK 73034
MLS# 1194602Listed by: CASTLES & HOMES REAL ESTATE - New
 $320,000Active4 beds 3 baths2,280 sq. ft.
$320,000Active4 beds 3 baths2,280 sq. ft.1013 East Drive, Edmond, OK 73034
MLS# 1194427Listed by: METRO FIRST REALTY - New
 $270,000Active4 beds 2 baths1,807 sq. ft.
$270,000Active4 beds 2 baths1,807 sq. ft.2105 Cedar Meadow Lane, Edmond, OK 73003
MLS# 1191664Listed by: STETSON BENTLEY - New
 $289,000Active3 beds 2 baths1,568 sq. ft.
$289,000Active3 beds 2 baths1,568 sq. ft.6712 NW 157th Street, Edmond, OK 73013
MLS# 1194319Listed by: CHINOWTH & COHEN - New
 $449,900Active4 beds 3 baths2,356 sq. ft.
$449,900Active4 beds 3 baths2,356 sq. ft.13791 Scenic View Lane, Edmond, OK 73025
MLS# 1194573Listed by: KELLER WILLIAMS CENTRAL OK ED - New
 $364,900Active3 beds 3 baths2,108 sq. ft.
$364,900Active3 beds 3 baths2,108 sq. ft.13509 Silver Eagle Trail, Edmond, OK 73013
MLS# 1194173Listed by: STETSON BENTLEY - New
 $549,500Active4 beds 4 baths3,308 sq. ft.
$549,500Active4 beds 4 baths3,308 sq. ft.1806 Sandpiper Drive, Edmond, OK 73034
MLS# 1193555Listed by: HEATHER & COMPANY REALTY GROUP - New
 $505,500Active3 beds 3 baths2,750 sq. ft.
$505,500Active3 beds 3 baths2,750 sq. ft.2178 Rivanna Way, Edmond, OK 73034
MLS# 1194547Listed by: CHAMBERLAIN REALTY LLC
