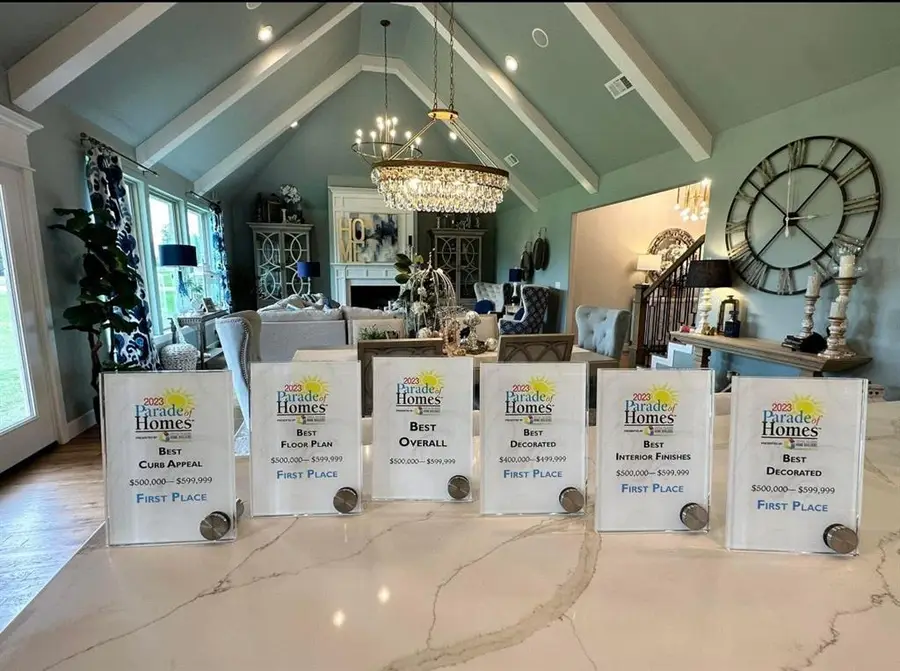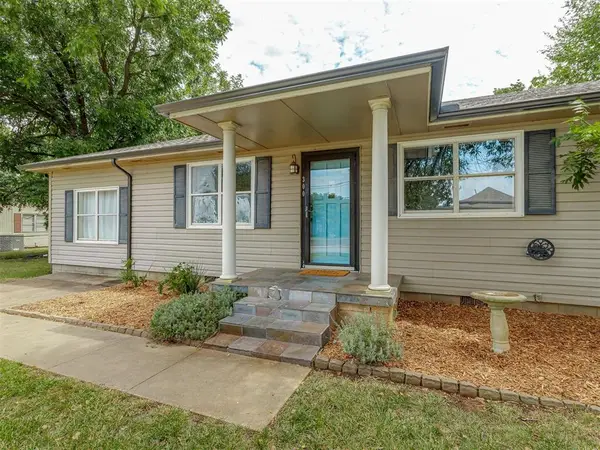14598 Fox Lair Lane, Edmond, OK 73025
Local realty services provided by:ERA Courtyard Real Estate



Listed by:david dumont
Office:pinnacle realty group
MLS#:1146075
Source:OK_OKC
Price summary
- Price:$609,500
- Price per sq. ft.:$175.29
About this home
Price reduced! Motivated Seller! Amazing builders model with stunning upgrades and features. In the 2023 Parade of Homes, this home won: Best Curb Appeal, Best Floor Plan, Best Overall, Best Decorated, and Best Interior Finishes! New construction Cypress plan with an incredible Great Room/Kitchen/Nook measuring over 40' wide with a 16' vaulted ceiling and flush mounted wood beams. This floorplan must be seen! Extensive wood flooring. 3 beds + 2 1/2 baths down with a formal study (could be 5th bed), 1/2 bath is right by the Study. Abundant glass in the Great Room and Kitchen that creates an incredibly friendly space with lots of natural light. Separate Laundry so you don't walk in from garage looking at laundry. Dream Kitchen starts with a huge walk-in Pantry (11'+ deep), quartz counter & island with pendant lights and large farm sink, stainless built-in appliances including double convection ovens, vent hood vented to the outside over 5 burner cooktop with pot filler on the wall, pull out trash/recycle bins, large pot drawers, pull out utensil rack near cooktop. Even the Utility Room is excellent w large under stairs closet, 5' mud bench and closet. Wonderful Primary Suite with shiplap ceiling with a beautiful private Bath with quartz counters and a vaulted ceiling, stereo speaker, large tiled shower that's a zero threshold entry (no lip on the ground to step over on wet tile) with a bench and dual shower heads, stand alone tub, wonderfully large walk-in closet with a window, and a linen closet. Sound system includes 8 6" ceiling speakers. Security system. Garage has it's own PTAC heat/AC, with the ceiling insulated to R-30 and the walls insulated to R-13. 6 zone sprinkler system. Seller has the entire list of upgrades/features/options, and it's a long list! Stunning home. Way too much to list here! Book a showing today!
Contact an agent
Home facts
- Year built:2021
- Listing Id #:1146075
- Added:253 day(s) ago
- Updated:August 08, 2025 at 07:27 AM
Rooms and interior
- Bedrooms:4
- Total bathrooms:4
- Full bathrooms:3
- Half bathrooms:1
- Living area:3,477 sq. ft.
Heating and cooling
- Cooling:Central Electric
- Heating:Central Gas
Structure and exterior
- Roof:Architecural Shingle
- Year built:2021
- Building area:3,477 sq. ft.
- Lot area:0.8 Acres
Schools
- High school:Deer Creek HS
- Middle school:Deer Creek MS
- Elementary school:Deer Creek ES
Utilities
- Water:Private Well Available
Finances and disclosures
- Price:$609,500
- Price per sq. ft.:$175.29
New listings near 14598 Fox Lair Lane
- New
 $649,999Active4 beds 3 baths3,160 sq. ft.
$649,999Active4 beds 3 baths3,160 sq. ft.2525 Wellington Way, Edmond, OK 73012
MLS# 1184146Listed by: METRO FIRST REALTY - New
 $203,000Active3 beds 2 baths1,391 sq. ft.
$203,000Active3 beds 2 baths1,391 sq. ft.1908 Emerald Brook Court, Edmond, OK 73003
MLS# 1185263Listed by: RE/MAX PROS - New
 $235,000Active3 beds 2 baths1,256 sq. ft.
$235,000Active3 beds 2 baths1,256 sq. ft.2217 NW 196th Terrace, Edmond, OK 73012
MLS# 1185840Listed by: UPTOWN REAL ESTATE, LLC - New
 $245,900Active3 beds 2 baths1,696 sq. ft.
$245,900Active3 beds 2 baths1,696 sq. ft.2721 NW 161st Street, Edmond, OK 73013
MLS# 1184849Listed by: HEATHER & COMPANY REALTY GROUP - New
 $446,840Active4 beds 3 baths2,000 sq. ft.
$446,840Active4 beds 3 baths2,000 sq. ft.924 Peony Place, Edmond, OK 73034
MLS# 1185831Listed by: PREMIUM PROP, LLC - New
 $430,000Active4 beds 3 baths3,651 sq. ft.
$430,000Active4 beds 3 baths3,651 sq. ft.2301 Brookside Avenue, Edmond, OK 73034
MLS# 1183923Listed by: ROGNAS TEAM REALTY & PROP MGMT - Open Sat, 2 to 4pmNew
 $667,450Active3 beds 2 baths2,322 sq. ft.
$667,450Active3 beds 2 baths2,322 sq. ft.7209 Paddle Brook Court, Edmond, OK 73034
MLS# 1184747Listed by: KELLER WILLIAMS CENTRAL OK ED - New
 $199,999Active3 beds 1 baths1,196 sq. ft.
$199,999Active3 beds 1 baths1,196 sq. ft.216 Tullahoma Drive, Edmond, OK 73034
MLS# 1185218Listed by: KELLER WILLIAMS REALTY ELITE - Open Sun, 2 to 4pmNew
 $279,000Active4 beds 2 baths1,248 sq. ft.
$279,000Active4 beds 2 baths1,248 sq. ft.300 N Fretz Avenue, Edmond, OK 73003
MLS# 1185482Listed by: REAL BROKER, LLC - New
 $189,900Active2 beds 2 baths1,275 sq. ft.
$189,900Active2 beds 2 baths1,275 sq. ft.716 NW 137th Street, Edmond, OK 73013
MLS# 1185639Listed by: SAGE SOTHEBY'S REALTY
