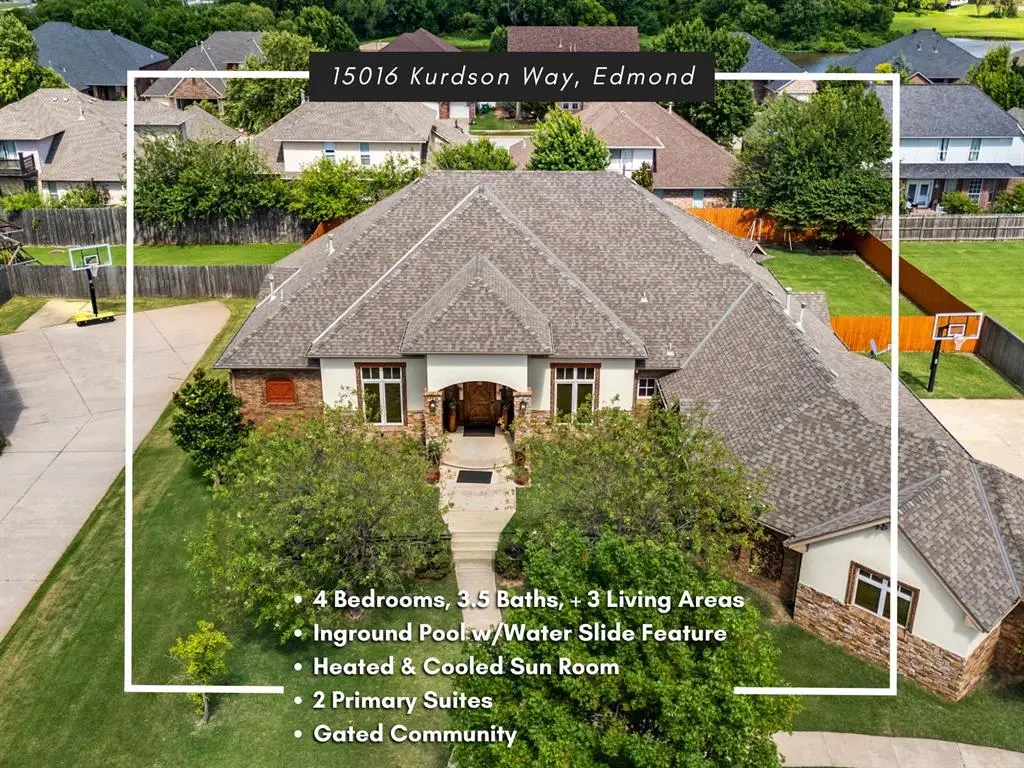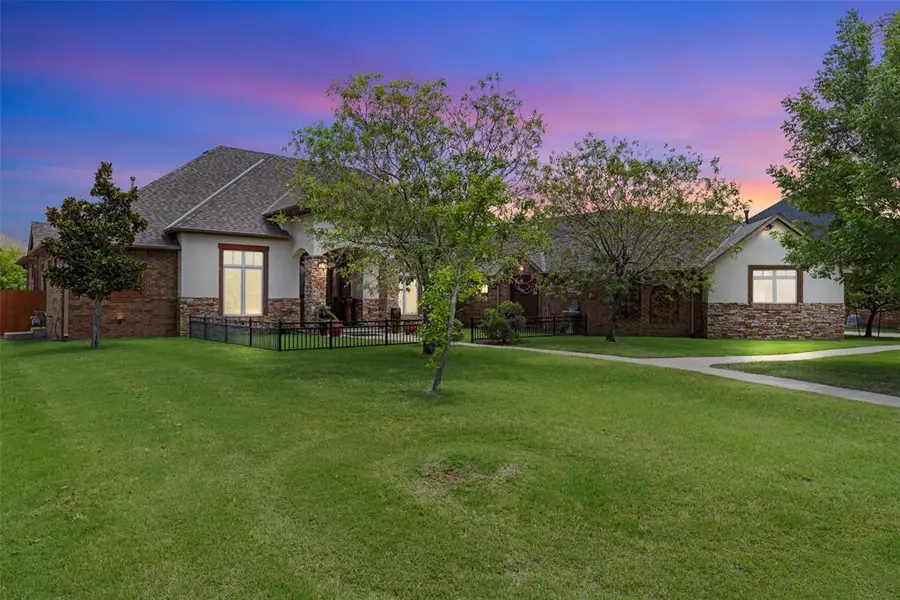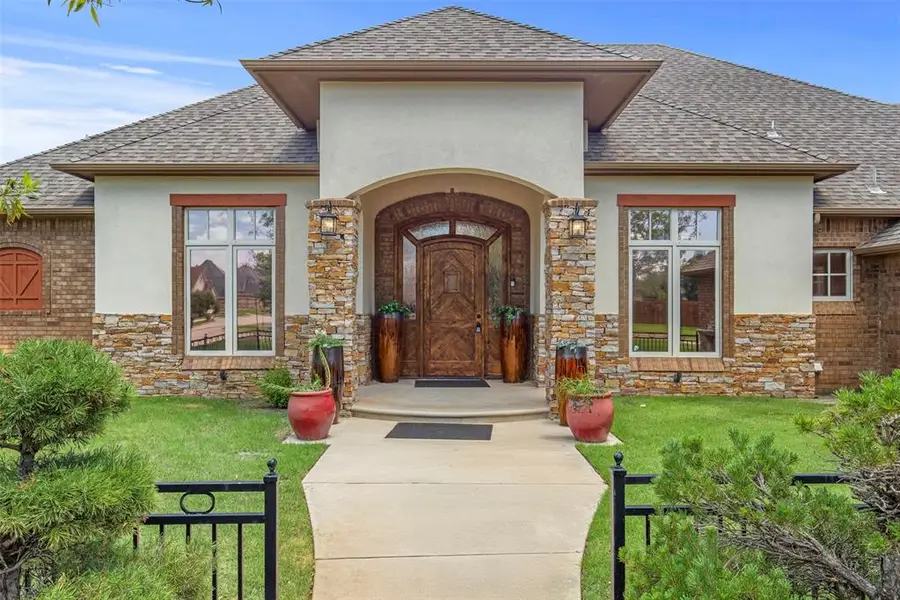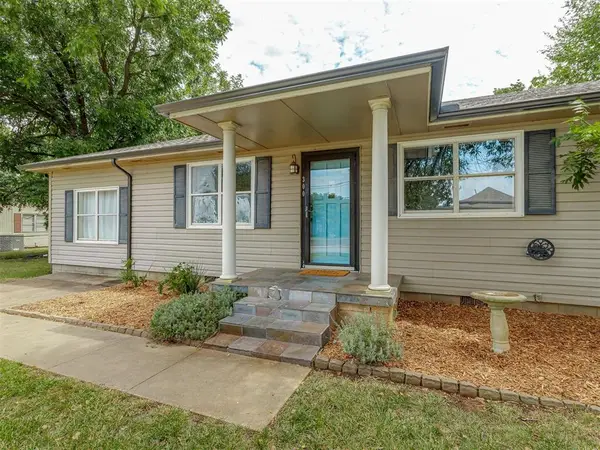15016 Kurdson Way, Edmond, OK 73013
Local realty services provided by:ERA Courtyard Real Estate



Listed by:kathleen forrest
Office:metro brokers of oklahoma
MLS#:1177029
Source:OK_OKC
15016 Kurdson Way,Edmond, OK 73013
$659,600
- 4 Beds
- 4 Baths
- 4,119 sq. ft.
- Single family
- Active
Price summary
- Price:$659,600
- Price per sq. ft.:$160.14
About this home
If you want the convenience of being close to amenities (mall, turnpike, Chisholm Creek, all major dining, Home Depot, Sams, Costco, Target, and Mercy Hospital) while experiencing elegance and privacy, don't miss out on this highly sought-after gated community of Oakmond Addition. This remodeled executive home sits on a nearly 1/2 acre lot with an in-ground pool complete with a waterfall feature and rock slide. Includes two master suites with walk-in closets! Upgrades include new carpet, fresh paint, newer hot water heaters, a professional basketball goal, granite countertops, an in-ground storm shelter, updated light fixtures, sunroom and custom wine bar. When you walk in the door, you are met with 14' ceilings, custom wine bar feature for the "upscale feel"! If you need a gym, office, or third entertaining space, you will appreciate the professionally installed Champion sunroom with heat and air. The wrap-around windows give a perfect view of your pool. (Note the square footage includes this ** 304 sf (mol) sunroom with heat/air). Don't miss out on this beautifully appointed home.
Contact an agent
Home facts
- Year built:2008
- Listing Id #:1177029
- Added:49 day(s) ago
- Updated:August 08, 2025 at 12:40 PM
Rooms and interior
- Bedrooms:4
- Total bathrooms:4
- Full bathrooms:3
- Half bathrooms:1
- Living area:4,119 sq. ft.
Heating and cooling
- Cooling:Central Electric
- Heating:Central Electric
Structure and exterior
- Roof:Composition
- Year built:2008
- Building area:4,119 sq. ft.
- Lot area:0.42 Acres
Schools
- High school:Santa Fe HS
- Middle school:Summit MS
- Elementary school:Charles Haskell ES
Utilities
- Water:Public
Finances and disclosures
- Price:$659,600
- Price per sq. ft.:$160.14
New listings near 15016 Kurdson Way
- New
 $649,999Active4 beds 3 baths3,160 sq. ft.
$649,999Active4 beds 3 baths3,160 sq. ft.2525 Wellington Way, Edmond, OK 73012
MLS# 1184146Listed by: METRO FIRST REALTY - New
 $203,000Active3 beds 2 baths1,391 sq. ft.
$203,000Active3 beds 2 baths1,391 sq. ft.1908 Emerald Brook Court, Edmond, OK 73003
MLS# 1185263Listed by: RE/MAX PROS - New
 $235,000Active3 beds 2 baths1,256 sq. ft.
$235,000Active3 beds 2 baths1,256 sq. ft.2217 NW 196th Terrace, Edmond, OK 73012
MLS# 1185840Listed by: UPTOWN REAL ESTATE, LLC - New
 $245,900Active3 beds 2 baths1,696 sq. ft.
$245,900Active3 beds 2 baths1,696 sq. ft.2721 NW 161st Street, Edmond, OK 73013
MLS# 1184849Listed by: HEATHER & COMPANY REALTY GROUP - New
 $446,840Active4 beds 3 baths2,000 sq. ft.
$446,840Active4 beds 3 baths2,000 sq. ft.924 Peony Place, Edmond, OK 73034
MLS# 1185831Listed by: PREMIUM PROP, LLC - New
 $430,000Active4 beds 3 baths3,651 sq. ft.
$430,000Active4 beds 3 baths3,651 sq. ft.2301 Brookside Avenue, Edmond, OK 73034
MLS# 1183923Listed by: ROGNAS TEAM REALTY & PROP MGMT - Open Sat, 2 to 4pmNew
 $667,450Active3 beds 2 baths2,322 sq. ft.
$667,450Active3 beds 2 baths2,322 sq. ft.7209 Paddle Brook Court, Edmond, OK 73034
MLS# 1184747Listed by: KELLER WILLIAMS CENTRAL OK ED - New
 $199,999Active3 beds 1 baths1,196 sq. ft.
$199,999Active3 beds 1 baths1,196 sq. ft.216 Tullahoma Drive, Edmond, OK 73034
MLS# 1185218Listed by: KELLER WILLIAMS REALTY ELITE - Open Sun, 2 to 4pmNew
 $279,000Active4 beds 2 baths1,248 sq. ft.
$279,000Active4 beds 2 baths1,248 sq. ft.300 N Fretz Avenue, Edmond, OK 73003
MLS# 1185482Listed by: REAL BROKER, LLC - New
 $189,900Active2 beds 2 baths1,275 sq. ft.
$189,900Active2 beds 2 baths1,275 sq. ft.716 NW 137th Street, Edmond, OK 73013
MLS# 1185639Listed by: SAGE SOTHEBY'S REALTY
