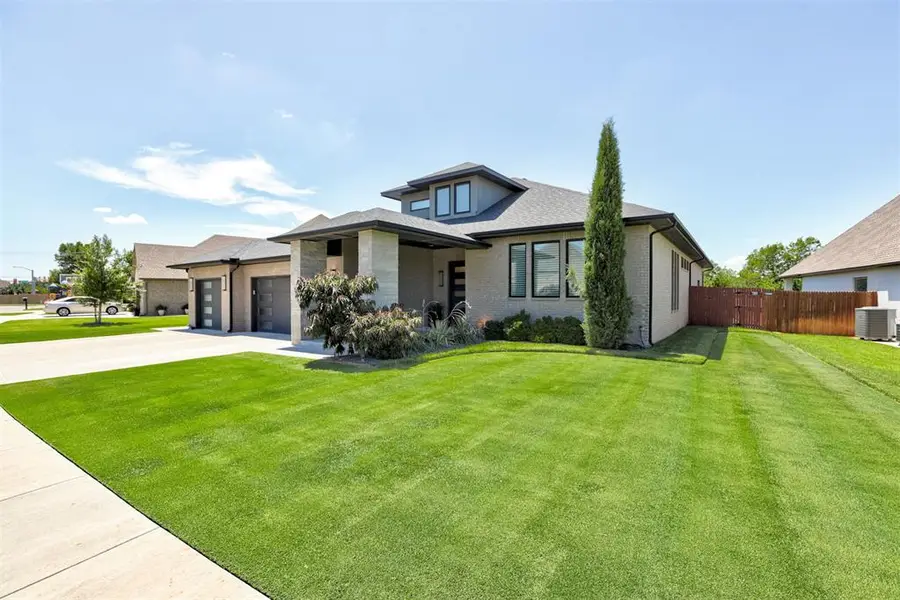15117 Fountain Creek Lane, Edmond, OK 73013
Local realty services provided by:ERA Courtyard Real Estate



Listed by:tracey rice
Office:re/max at home
MLS#:1181782
Source:OK_OKC
15117 Fountain Creek Lane,Edmond, OK 73013
$605,000
- 4 Beds
- 4 Baths
- 2,848 sq. ft.
- Single family
- Pending
Price summary
- Price:$605,000
- Price per sq. ft.:$212.43
About this home
Beautiful one owner, custom home, built for entertaining with modern finishes. This home has 4 bedrooms, 3 FULL bathrooms and a half bath for guests. Functional kitchen w/ quartz countertops, large island w/ seating custom cabinets, wood flooring, walk in pantry, an ice maker & stainless steel appliances. This home boosts an open floor plan where the kitchen flows nicely to a dining space then into a spacious living room. This area includes amazing windows w/ electronic shades & wood flooring with a modern, gas insert fireplace. Several linen closes throughout the home for storage. Powder bath is right off the living room. Sliding glass doors lead to a covered, back patio w/electric shades, an outdoor kitchen/gas grill, prepping sink, mini fridge & gas firepit. Enjoy the views of the sparkling pool & stand alone hot tub that backs to beautiful greenbelt for added privacy. This area is full of large, mature Oak Trees. Fenced yard, fully irrigated with a beautifully maintained lawn. The main level of the home includes the primary bedroom w/ window shades and wood floors, 2 closets, where each has a small desk space. The larger of the two closets has walk through access to the laundry room. The primary bath has beautiful finishes that include quartz countertops, w/2 separate, floating vanities, tiled floors with a stand alone tub, and tiled shower. Two secondary beds are on the main level and share a bathroom & a functional flex space/bonus space. There are 2, gated areas under the stairs that were built as kennels for the pets. the second level of the home has the 4th bedroom with a huge walk in closet, full bathroom and has attic space for additional storage. Window coverings throughout the home. Three car garage with an in ground storm shelter. This home is near the neighborhood park too. The home is located minutes away from Mercy & Integris hospitals, HWY 74,the turnpike, Hefner parkway, an easy commute to the airport. Deer Creek Schools.
Contact an agent
Home facts
- Year built:2018
- Listing Id #:1181782
- Added:16 day(s) ago
- Updated:August 08, 2025 at 07:27 AM
Rooms and interior
- Bedrooms:4
- Total bathrooms:4
- Full bathrooms:3
- Half bathrooms:1
- Living area:2,848 sq. ft.
Heating and cooling
- Cooling:Central Electric
- Heating:Central Gas
Structure and exterior
- Roof:Composition
- Year built:2018
- Building area:2,848 sq. ft.
- Lot area:0.22 Acres
Schools
- High school:Deer Creek HS
- Middle school:Deer Creek MS
- Elementary school:Deer Creek ES
Utilities
- Water:Public
Finances and disclosures
- Price:$605,000
- Price per sq. ft.:$212.43
New listings near 15117 Fountain Creek Lane
- New
 $182,500Active3 beds 2 baths1,076 sq. ft.
$182,500Active3 beds 2 baths1,076 sq. ft.13925 N Everest Avenue, Edmond, OK 73013
MLS# 1185690Listed by: STETSON BENTLEY  $335,000Pending3 beds 3 baths1,517 sq. ft.
$335,000Pending3 beds 3 baths1,517 sq. ft.13848 Twin Ridge Road, Edmond, OK 73034
MLS# 1177157Listed by: REDFIN- New
 $315,000Active4 beds 2 baths1,849 sq. ft.
$315,000Active4 beds 2 baths1,849 sq. ft.19204 Canyon Creek Place, Edmond, OK 73012
MLS# 1185176Listed by: KELLER WILLIAMS REALTY ELITE - New
 $480,000Active4 beds 3 baths2,853 sq. ft.
$480,000Active4 beds 3 baths2,853 sq. ft.2012 E Mistletoe Lane, Edmond, OK 73034
MLS# 1185715Listed by: KELLER WILLIAMS CENTRAL OK ED - New
 $420,900Active3 beds 3 baths2,095 sq. ft.
$420,900Active3 beds 3 baths2,095 sq. ft.209 Sage Brush Way, Edmond, OK 73025
MLS# 1185878Listed by: AUTHENTIC REAL ESTATE GROUP - New
 $649,999Active4 beds 3 baths3,160 sq. ft.
$649,999Active4 beds 3 baths3,160 sq. ft.2525 Wellington Way, Edmond, OK 73012
MLS# 1184146Listed by: METRO FIRST REALTY - New
 $203,000Active3 beds 2 baths1,391 sq. ft.
$203,000Active3 beds 2 baths1,391 sq. ft.1908 Emerald Brook Court, Edmond, OK 73003
MLS# 1185263Listed by: RE/MAX PROS - New
 $235,000Active3 beds 2 baths1,256 sq. ft.
$235,000Active3 beds 2 baths1,256 sq. ft.2217 NW 196th Terrace, Edmond, OK 73012
MLS# 1185840Listed by: UPTOWN REAL ESTATE, LLC - New
 $245,900Active3 beds 2 baths1,696 sq. ft.
$245,900Active3 beds 2 baths1,696 sq. ft.2721 NW 161st Street, Edmond, OK 73013
MLS# 1184849Listed by: HEATHER & COMPANY REALTY GROUP - New
 $446,840Active4 beds 3 baths2,000 sq. ft.
$446,840Active4 beds 3 baths2,000 sq. ft.924 Peony Place, Edmond, OK 73034
MLS# 1185831Listed by: PREMIUM PROP, LLC

