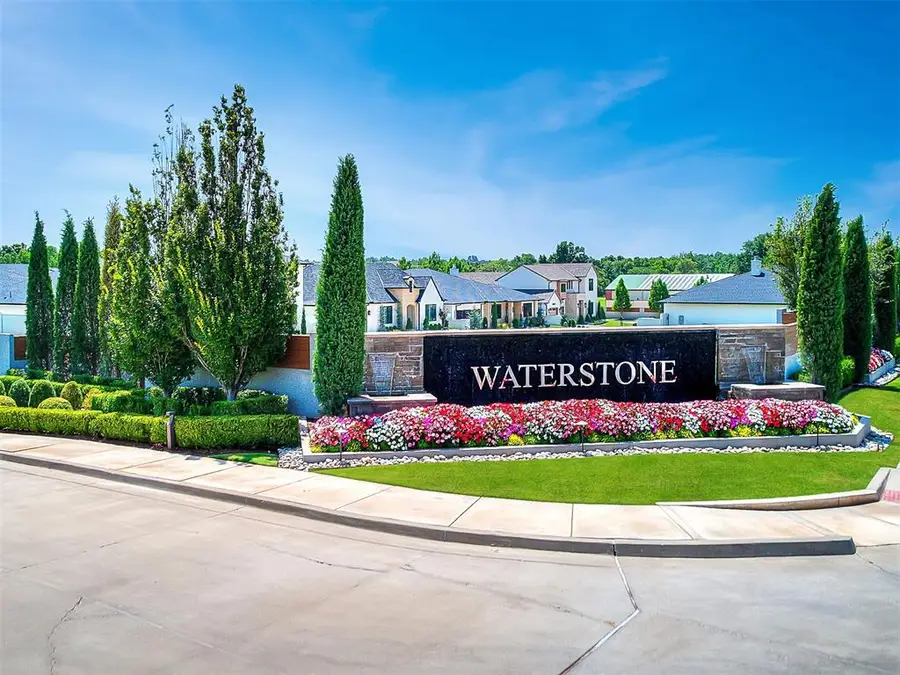15605 Waterstone Way, Edmond, OK 73013
Local realty services provided by:ERA Courtyard Real Estate



Listed by:cody reed
Office:stetson bentley
MLS#:1162850
Source:OK_OKC
15605 Waterstone Way,Edmond, OK 73013
$1,165,000
- 3 Beds
- 4 Baths
- 3,005 sq. ft.
- Single family
- Active
Upcoming open houses
- Sun, Aug 1701:00 pm - 04:00 pm
Price summary
- Price:$1,165,000
- Price per sq. ft.:$387.69
About this home
Ready Now! Welcome to luxury living in Waterstone, where only 69 residences are an exquisite blend of modern style & timeless design. Our unique in-house strategically planned designs have just the space you need, offering breathtaking high ceilings, expansive rooms & living spaces with an abundance of natural light create a spacious & inviting atmosphere. For all your culinary needs, our standard kitchens are outfitted with top of the line Meile appliances, built in-refrigeration, Woodmode custom cabinetry, Cambria quartz countertops + tons of storage making a statement in both beauty & functionality. Spacious outdoor living space is perfect for entertaining & relaxing. Our standard notable features: Spray foam insulation, epoxy coated garage flooring, white oak wood floors, Brizo plumbing & extensive landscaping. Enjoy the best community amenities OKC has to offer! Over 5000 sq ft clubhouse, pool, outdoor living, state of the art fitness & a golf simulator.Waterstone is ideally situated, only minutes away from the vibrant Classen Curve, Nichols Hills, Downtown Edmond, and Oklahoma City. Plus, easy access to the turnpike ensures that you're well-connected to the city's amenities and attractions. There is no comparable community, come experience the best of Oklahoma’s low maintenance, lock & leave living.
Builder incentives available, inquire for more info.
Contact an agent
Home facts
- Year built:2025
- Listing Id #:1162850
- Added:216 day(s) ago
- Updated:August 13, 2025 at 03:22 PM
Rooms and interior
- Bedrooms:3
- Total bathrooms:4
- Full bathrooms:3
- Half bathrooms:1
- Living area:3,005 sq. ft.
Heating and cooling
- Cooling:Zoned Electric
- Heating:Zoned Gas
Structure and exterior
- Roof:Heavy Comp
- Year built:2025
- Building area:3,005 sq. ft.
- Lot area:0.15 Acres
Schools
- High school:Santa Fe HS
- Middle school:Summit MS
- Elementary school:Charles Haskell ES
Utilities
- Water:Public
Finances and disclosures
- Price:$1,165,000
- Price per sq. ft.:$387.69
New listings near 15605 Waterstone Way
- New
 $182,500Active3 beds 2 baths1,076 sq. ft.
$182,500Active3 beds 2 baths1,076 sq. ft.13925 N Everest Avenue, Edmond, OK 73013
MLS# 1185690Listed by: STETSON BENTLEY  $335,000Pending3 beds 3 baths1,517 sq. ft.
$335,000Pending3 beds 3 baths1,517 sq. ft.13848 Twin Ridge Road, Edmond, OK 73034
MLS# 1177157Listed by: REDFIN- New
 $315,000Active4 beds 2 baths1,849 sq. ft.
$315,000Active4 beds 2 baths1,849 sq. ft.19204 Canyon Creek Place, Edmond, OK 73012
MLS# 1185176Listed by: KELLER WILLIAMS REALTY ELITE - New
 $480,000Active4 beds 3 baths2,853 sq. ft.
$480,000Active4 beds 3 baths2,853 sq. ft.2012 E Mistletoe Lane, Edmond, OK 73034
MLS# 1185715Listed by: KELLER WILLIAMS CENTRAL OK ED - New
 $420,900Active3 beds 3 baths2,095 sq. ft.
$420,900Active3 beds 3 baths2,095 sq. ft.209 Sage Brush Way, Edmond, OK 73025
MLS# 1185878Listed by: AUTHENTIC REAL ESTATE GROUP - New
 $649,999Active4 beds 3 baths3,160 sq. ft.
$649,999Active4 beds 3 baths3,160 sq. ft.2525 Wellington Way, Edmond, OK 73012
MLS# 1184146Listed by: METRO FIRST REALTY - New
 $203,000Active3 beds 2 baths1,391 sq. ft.
$203,000Active3 beds 2 baths1,391 sq. ft.1908 Emerald Brook Court, Edmond, OK 73003
MLS# 1185263Listed by: RE/MAX PROS - New
 $235,000Active3 beds 2 baths1,256 sq. ft.
$235,000Active3 beds 2 baths1,256 sq. ft.2217 NW 196th Terrace, Edmond, OK 73012
MLS# 1185840Listed by: UPTOWN REAL ESTATE, LLC - New
 $245,900Active3 beds 2 baths1,696 sq. ft.
$245,900Active3 beds 2 baths1,696 sq. ft.2721 NW 161st Street, Edmond, OK 73013
MLS# 1184849Listed by: HEATHER & COMPANY REALTY GROUP - New
 $446,840Active4 beds 3 baths2,000 sq. ft.
$446,840Active4 beds 3 baths2,000 sq. ft.924 Peony Place, Edmond, OK 73034
MLS# 1185831Listed by: PREMIUM PROP, LLC

