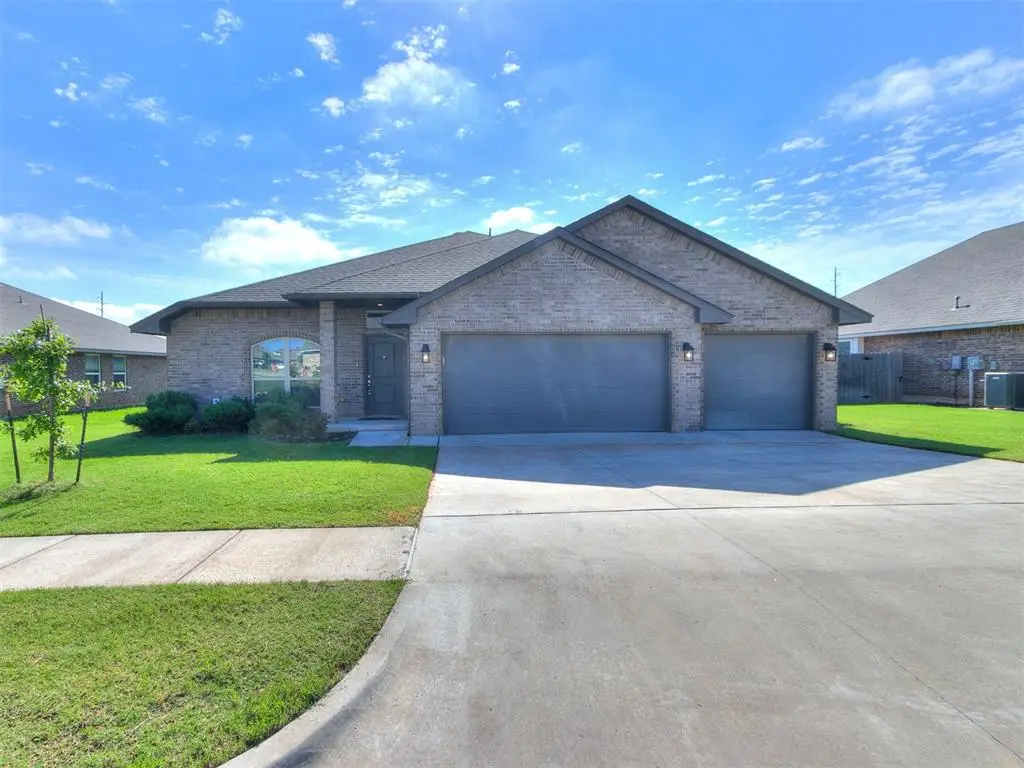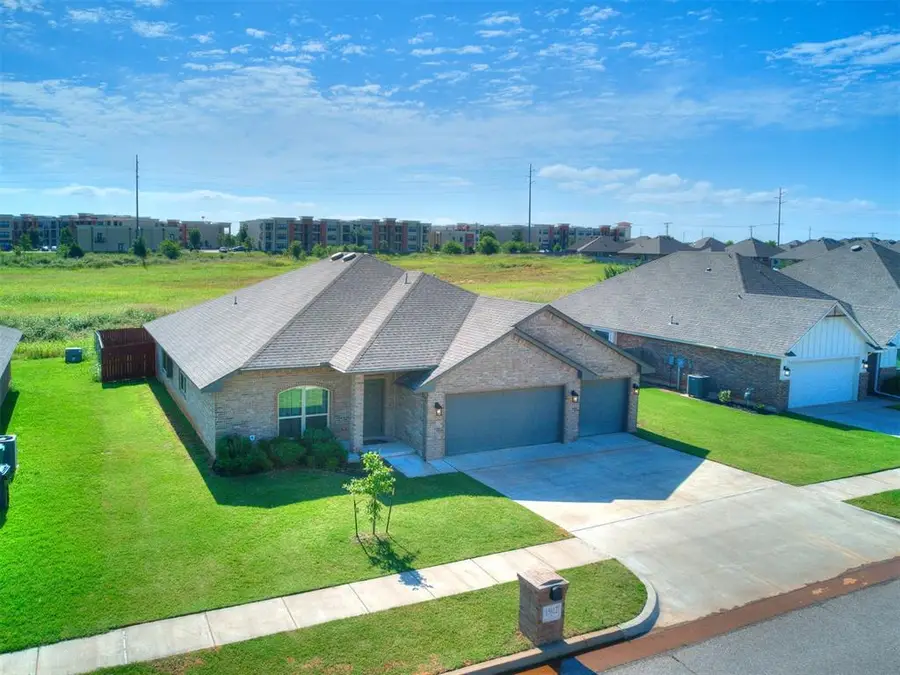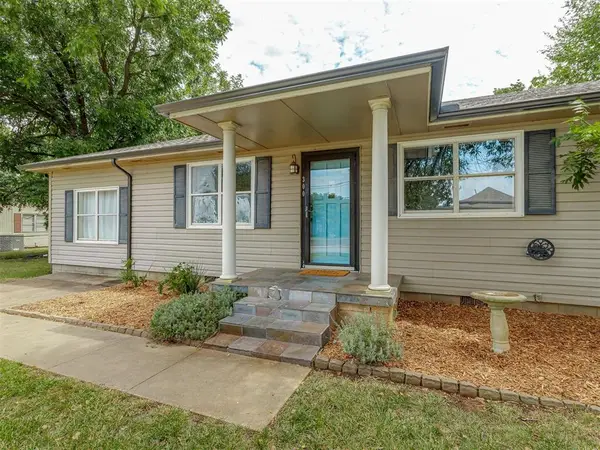15612 Vermillion Drive, Edmond, OK 73013
Local realty services provided by:ERA Courtyard Real Estate



Listed by:hannah campbell
Office:exp realty, llc.
MLS#:1179806
Source:OK_OKC
15612 Vermillion Drive,Edmond, OK 73013
$429,000
- 4 Beds
- 3 Baths
- 2,241 sq. ft.
- Single family
- Active
Price summary
- Price:$429,000
- Price per sq. ft.:$191.43
About this home
Welcome to 15612 Vermillion Drive — a beautiful, nearly-new home tucked inside the sought-after Lone Oak East community in Edmond! Here, you’ll love neighborhood perks like a sparkling pool with cabanas and a fun playground for the kids. Built in 2020, this spacious 2,241 sq ft home checks all the boxes with 4 bedrooms, a flexible bonus room, 2.5 baths, and two separate living and dining areas — giving everyone plenty of room to spread out, work, play, and gather together. You’ll appreciate the rare 3-car garage, smart-home features, and stylish touches throughout, like custom woodwork and a blend of tile and soft carpet underfoot. The bright kitchen sits perfectly between the breakfast nook and dining room and features granite or quartz countertops, quiet-close cabinets, and plenty of storage for all your cooking and entertaining needs. Tucked away yet close to major highways, shopping, and dining — plus it’s in the award-winning Deer Creek School District — this home truly has it all: comfort, convenience, and a friendly community vibe. Don’t miss your chance to make this gorgeous, move-in-ready home yours — come see it today!
Contact an agent
Home facts
- Year built:2020
- Listing Id #:1179806
- Added:35 day(s) ago
- Updated:August 08, 2025 at 12:29 PM
Rooms and interior
- Bedrooms:4
- Total bathrooms:3
- Full bathrooms:2
- Half bathrooms:1
- Living area:2,241 sq. ft.
Heating and cooling
- Cooling:Central Electric
- Heating:Central Gas
Structure and exterior
- Roof:Composition
- Year built:2020
- Building area:2,241 sq. ft.
- Lot area:0.16 Acres
Schools
- High school:Deer Creek HS
- Middle school:Deer Creek MS
- Elementary school:Deer Creek ES
Utilities
- Water:Public
Finances and disclosures
- Price:$429,000
- Price per sq. ft.:$191.43
New listings near 15612 Vermillion Drive
- New
 $649,999Active4 beds 3 baths3,160 sq. ft.
$649,999Active4 beds 3 baths3,160 sq. ft.2525 Wellington Way, Edmond, OK 73012
MLS# 1184146Listed by: METRO FIRST REALTY - New
 $203,000Active3 beds 2 baths1,391 sq. ft.
$203,000Active3 beds 2 baths1,391 sq. ft.1908 Emerald Brook Court, Edmond, OK 73003
MLS# 1185263Listed by: RE/MAX PROS - New
 $235,000Active3 beds 2 baths1,256 sq. ft.
$235,000Active3 beds 2 baths1,256 sq. ft.2217 NW 196th Terrace, Edmond, OK 73012
MLS# 1185840Listed by: UPTOWN REAL ESTATE, LLC - New
 $245,900Active3 beds 2 baths1,696 sq. ft.
$245,900Active3 beds 2 baths1,696 sq. ft.2721 NW 161st Street, Edmond, OK 73013
MLS# 1184849Listed by: HEATHER & COMPANY REALTY GROUP - New
 $446,840Active4 beds 3 baths2,000 sq. ft.
$446,840Active4 beds 3 baths2,000 sq. ft.924 Peony Place, Edmond, OK 73034
MLS# 1185831Listed by: PREMIUM PROP, LLC - New
 $430,000Active4 beds 3 baths3,651 sq. ft.
$430,000Active4 beds 3 baths3,651 sq. ft.2301 Brookside Avenue, Edmond, OK 73034
MLS# 1183923Listed by: ROGNAS TEAM REALTY & PROP MGMT - Open Sat, 2 to 4pmNew
 $667,450Active3 beds 2 baths2,322 sq. ft.
$667,450Active3 beds 2 baths2,322 sq. ft.7209 Paddle Brook Court, Edmond, OK 73034
MLS# 1184747Listed by: KELLER WILLIAMS CENTRAL OK ED - New
 $199,999Active3 beds 1 baths1,196 sq. ft.
$199,999Active3 beds 1 baths1,196 sq. ft.216 Tullahoma Drive, Edmond, OK 73034
MLS# 1185218Listed by: KELLER WILLIAMS REALTY ELITE - Open Sun, 2 to 4pmNew
 $279,000Active4 beds 2 baths1,248 sq. ft.
$279,000Active4 beds 2 baths1,248 sq. ft.300 N Fretz Avenue, Edmond, OK 73003
MLS# 1185482Listed by: REAL BROKER, LLC - New
 $189,900Active2 beds 2 baths1,275 sq. ft.
$189,900Active2 beds 2 baths1,275 sq. ft.716 NW 137th Street, Edmond, OK 73013
MLS# 1185639Listed by: SAGE SOTHEBY'S REALTY
