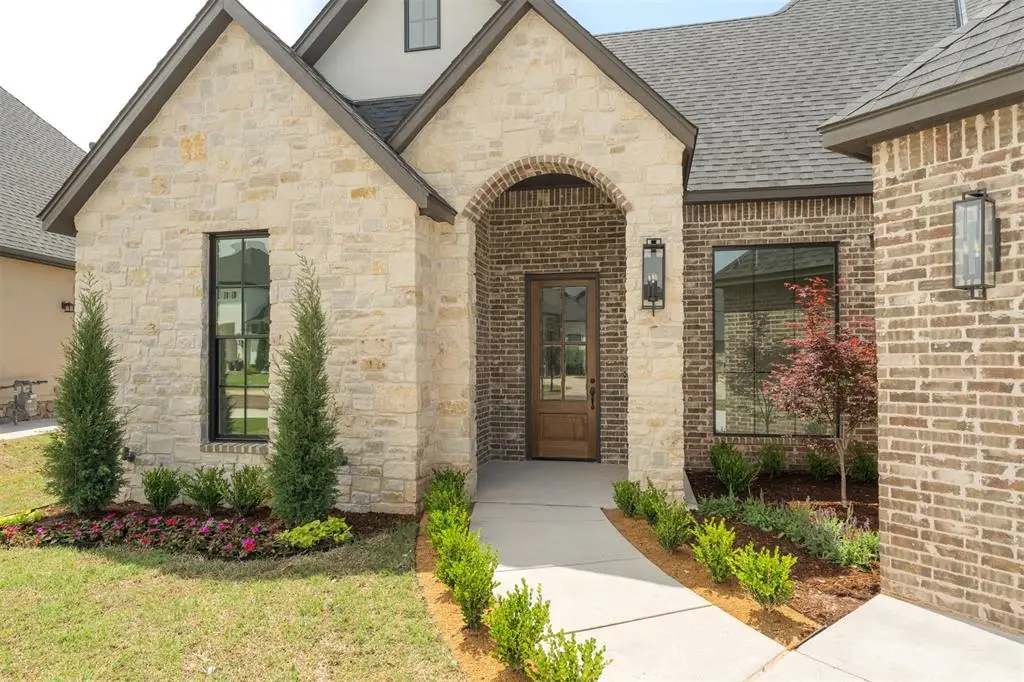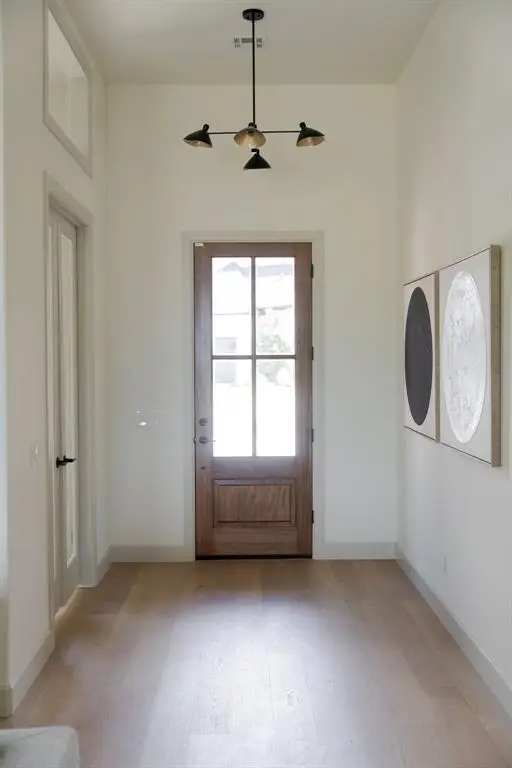15705 Via Sierra, Edmond, OK 73013
Local realty services provided by:ERA Courtyard Real Estate



Listed by:laura lechtenberg
Office:keller williams realty elite
MLS#:1152655
Source:OK_OKC
Price summary
- Price:$844,900
- Price per sq. ft.:$267.04
About this home
Discover the perfect blend of luxury and comfort in this stunning new construction home, nestled in Esperanza. Designed for effortless living, this modern transitional home boasts an open-concept layout, thoughtfully curated finishes, and expansive windows that flood the space with natural light.
At the heart of the home is a chef’s kitchen, complete with a scullery, high-end appliances, sleek countertops, built-in refrigerator, and custom cabinetry—ideal for both intimate dinners and hosting larger gatherings. Dual patios offer effortless indoor/outdoor living. The spacious primary suite offers a spa-like bath, private patio, and a huge walk-in closet, designed for the ultimate in organization and style.
The Instagram-worthy office is tucked just inside the front door. Just opposite the study, will be a cozy powder bath. Down the hall you will find two secondary bedrooms with a jack and jill bath.
Upstairs offers the perfect bonus room/flex space that could be used as a 4th bedroom. With a full bathroom, a small bar area, and a private balcony overlooking the pond – this might just be your new favorite space to hang.
Gorgeous wood floors, designer curated style, and meticulous craftsmanship create a refined yet welcoming ambiance throughout. With unparallelled versatility, this home offers timeless design, modern elegance, and a well-thought-out floorplan. If you are seeking a low-maintenance lifestyle, this is it! Located in an exclusive gated community and close to endless shopping, dining, entertainment -- this home is a must see! Just one mile from the newly reimagined Rose Creek Golf + Social Club, which offers indoor/outdoor pickle ball courts and has additional state-of-the-art facilities coming soon. Great highway access to Portland/Hefner Parkway and the Kilpatrick Turnpike. Edmond Schools.
Contact an agent
Home facts
- Year built:2025
- Listing Id #:1152655
- Added:183 day(s) ago
- Updated:August 08, 2025 at 07:27 AM
Rooms and interior
- Bedrooms:3
- Total bathrooms:4
- Full bathrooms:3
- Half bathrooms:1
- Living area:3,164 sq. ft.
Heating and cooling
- Cooling:Central Electric
- Heating:Central Gas
Structure and exterior
- Roof:Architecural Shingle
- Year built:2025
- Building area:3,164 sq. ft.
- Lot area:0.24 Acres
Schools
- High school:Santa Fe HS
- Middle school:Summit MS
- Elementary school:Angie Debo ES
Finances and disclosures
- Price:$844,900
- Price per sq. ft.:$267.04
New listings near 15705 Via Sierra
- New
 $182,500Active3 beds 2 baths1,076 sq. ft.
$182,500Active3 beds 2 baths1,076 sq. ft.13925 N Everest Avenue, Edmond, OK 73013
MLS# 1185690Listed by: STETSON BENTLEY  $335,000Pending3 beds 3 baths1,517 sq. ft.
$335,000Pending3 beds 3 baths1,517 sq. ft.13848 Twin Ridge Road, Edmond, OK 73034
MLS# 1177157Listed by: REDFIN- New
 $315,000Active4 beds 2 baths1,849 sq. ft.
$315,000Active4 beds 2 baths1,849 sq. ft.19204 Canyon Creek Place, Edmond, OK 73012
MLS# 1185176Listed by: KELLER WILLIAMS REALTY ELITE - New
 $480,000Active4 beds 3 baths2,853 sq. ft.
$480,000Active4 beds 3 baths2,853 sq. ft.2012 E Mistletoe Lane, Edmond, OK 73034
MLS# 1185715Listed by: KELLER WILLIAMS CENTRAL OK ED - New
 $420,900Active3 beds 3 baths2,095 sq. ft.
$420,900Active3 beds 3 baths2,095 sq. ft.209 Sage Brush Way, Edmond, OK 73025
MLS# 1185878Listed by: AUTHENTIC REAL ESTATE GROUP - New
 $649,999Active4 beds 3 baths3,160 sq. ft.
$649,999Active4 beds 3 baths3,160 sq. ft.2525 Wellington Way, Edmond, OK 73012
MLS# 1184146Listed by: METRO FIRST REALTY - New
 $203,000Active3 beds 2 baths1,391 sq. ft.
$203,000Active3 beds 2 baths1,391 sq. ft.1908 Emerald Brook Court, Edmond, OK 73003
MLS# 1185263Listed by: RE/MAX PROS - New
 $235,000Active3 beds 2 baths1,256 sq. ft.
$235,000Active3 beds 2 baths1,256 sq. ft.2217 NW 196th Terrace, Edmond, OK 73012
MLS# 1185840Listed by: UPTOWN REAL ESTATE, LLC - New
 $245,900Active3 beds 2 baths1,696 sq. ft.
$245,900Active3 beds 2 baths1,696 sq. ft.2721 NW 161st Street, Edmond, OK 73013
MLS# 1184849Listed by: HEATHER & COMPANY REALTY GROUP - New
 $446,840Active4 beds 3 baths2,000 sq. ft.
$446,840Active4 beds 3 baths2,000 sq. ft.924 Peony Place, Edmond, OK 73034
MLS# 1185831Listed by: PREMIUM PROP, LLC

