15712 NW 157th Drive, Edmond, OK 73013
Local realty services provided by:ERA Courtyard Real Estate
Listed by:susan huffer
Office:castles & homes real estate
MLS#:1175546
Source:OK_OKC
15712 NW 157th Drive,Edmond, OK 73013
$629,000
- 4 Beds
- 3 Baths
- 2,847 sq. ft.
- Single family
- Pending
Price summary
- Price:$629,000
- Price per sq. ft.:$220.93
About this home
Rare opportunity to live in sought-after Esperanza neighborhood. Beautiful 4 bedroom residence blends elegant design with thoughtful functionality. Step through the impressive 8 ft front door into a bright foyer with a large formal dining. The spacious light filled living area features travertine flooring, stone fireplace, bright picture windows overlooking the backyard. The kitchen is light and bright with a gas stove, Quartz countertops, travertine flooring, pantry, eating bar, and a pasta faucet. Home features a light filled study with a closet. The master bedroom includes a sitting room, wood floors and an impressive ceiling with molding. The master bath features 2 sinks, large soaker tub, large walk-in closet and a walk-in shower with several shower heads. The other 3 bedrooms are located on the opposite side, each with ample space and closet space. One bedroom features its own bathroom with a shower. An above ground storm shelter is conveniently located in the hallway. The covered back patio looks on to an expansive back yard. One of the largest lots in the neighborhood at .44 acres. Lawn care is included in the HOA dues. Neighborhood features a gated entrance, club house and pool. Home is nestled in a quiet oasis while also being close to Kilpatrick Turnpike, hospitals, Chisholm Creek entertainment area, Quail Springs Mall as well as popular restaurants and shopping. Don't miss your opportunity to live in this beautiful, well designed home in one of Edmond's premier neighborhoods!
Contact an agent
Home facts
- Year built:2013
- Listing ID #:1175546
- Added:86 day(s) ago
- Updated:October 01, 2025 at 11:06 PM
Rooms and interior
- Bedrooms:4
- Total bathrooms:3
- Full bathrooms:3
- Living area:2,847 sq. ft.
Heating and cooling
- Cooling:Central Electric
- Heating:Central Gas
Structure and exterior
- Roof:Composition
- Year built:2013
- Building area:2,847 sq. ft.
- Lot area:0.44 Acres
Schools
- High school:Santa Fe HS
- Middle school:Summit MS
- Elementary school:Angie Debo ES
Utilities
- Water:Public
Finances and disclosures
- Price:$629,000
- Price per sq. ft.:$220.93
New listings near 15712 NW 157th Drive
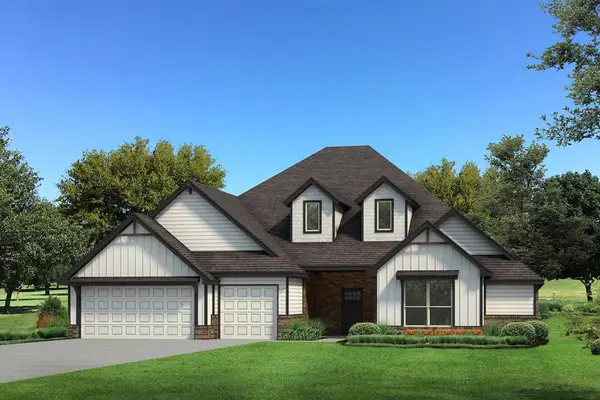 $611,340Pending4 beds 4 baths3,100 sq. ft.
$611,340Pending4 beds 4 baths3,100 sq. ft.5633 Prickly Wild Way, Edmond, OK 73034
MLS# 1194104Listed by: PREMIUM PROP, LLC- New
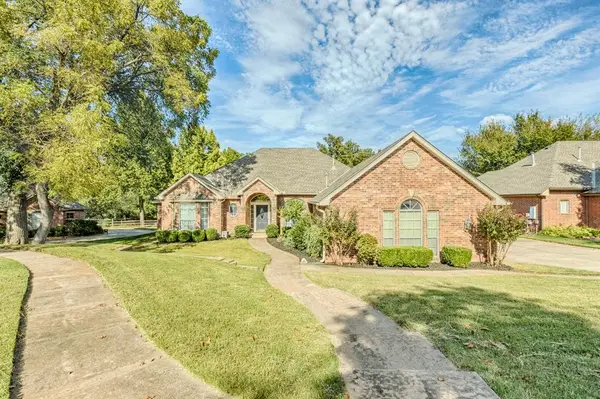 $410,000Active4 beds 3 baths2,416 sq. ft.
$410,000Active4 beds 3 baths2,416 sq. ft.3716 Winners Circle, Edmond, OK 73034
MLS# 1193936Listed by: RE/MAX AT HOME - New
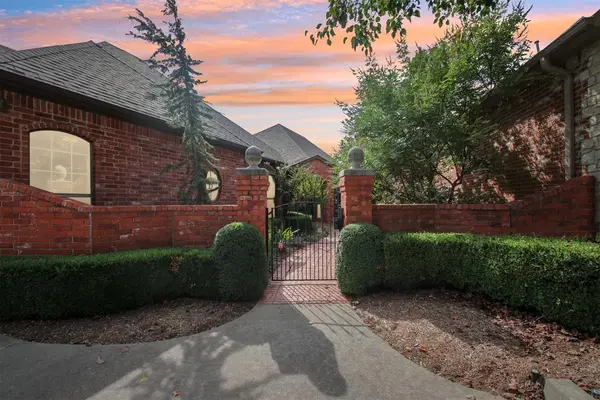 $475,000Active3 beds 3 baths2,834 sq. ft.
$475,000Active3 beds 3 baths2,834 sq. ft.2812 Verona Way, Edmond, OK 73034
MLS# 1193985Listed by: THE REAL ESTATE COUNSEL - New
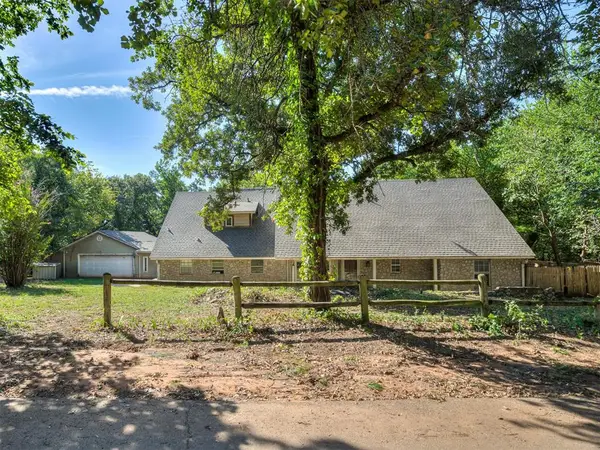 $525,000Active6 beds 6 baths4,804 sq. ft.
$525,000Active6 beds 6 baths4,804 sq. ft.2404 Rambling Road, Edmond, OK 73025
MLS# 1193919Listed by: YOUR PROPERTY STOP REAL ESTATE - Open Sun, 1 to 2pmNew
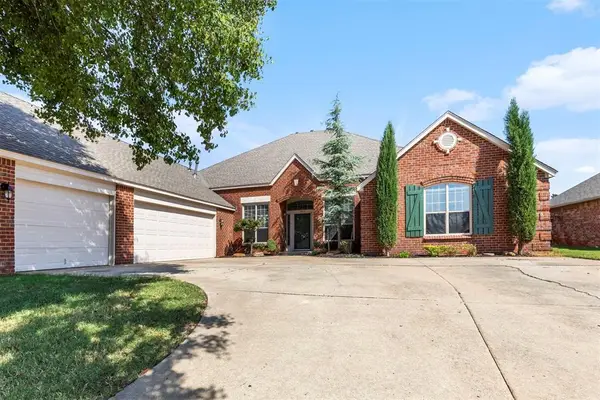 $439,500Active4 beds 3 baths3,515 sq. ft.
$439,500Active4 beds 3 baths3,515 sq. ft.19408 Yearling Way, Edmond, OK 73012
MLS# 1193934Listed by: YOUR HOME SOLD GTD-KERR/NORMAN  $340,000Pending4 beds 2 baths1,700 sq. ft.
$340,000Pending4 beds 2 baths1,700 sq. ft.5300 Lannister Lane, Arcadia, OK 73007
MLS# 1193988Listed by: COPPER CREEK REAL ESTATE- Open Sun, 2 to 4pmNew
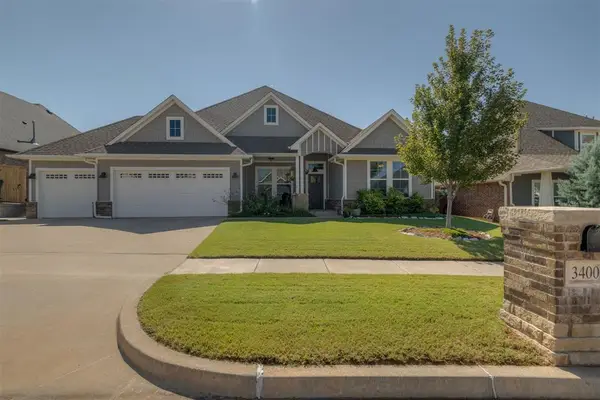 $439,900Active4 beds 3 baths2,378 sq. ft.
$439,900Active4 beds 3 baths2,378 sq. ft.3400 NW 189th Terrace, Edmond, OK 73012
MLS# 1193641Listed by: CHERRYWOOD - New
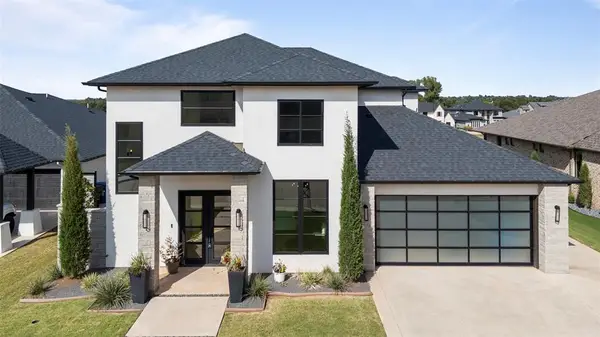 $875,000Active4 beds 3 baths3,584 sq. ft.
$875,000Active4 beds 3 baths3,584 sq. ft.2109 Wiregrass Drive, Edmond, OK 73025
MLS# 1193768Listed by: STETSON BENTLEY - New
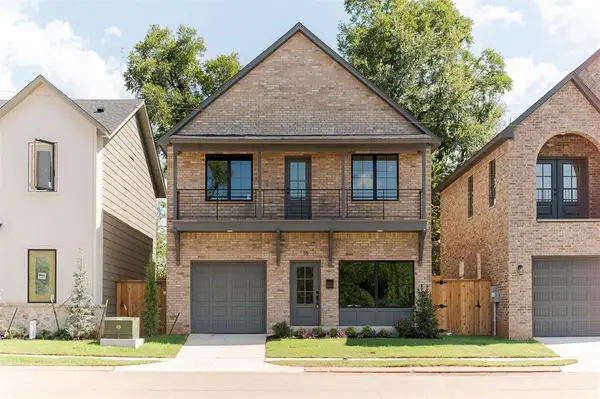 $349,900Active3 beds 3 baths1,593 sq. ft.
$349,900Active3 beds 3 baths1,593 sq. ft.16 N Walnut Street, Edmond, OK 73003
MLS# 1193901Listed by: FLOTILLA - New
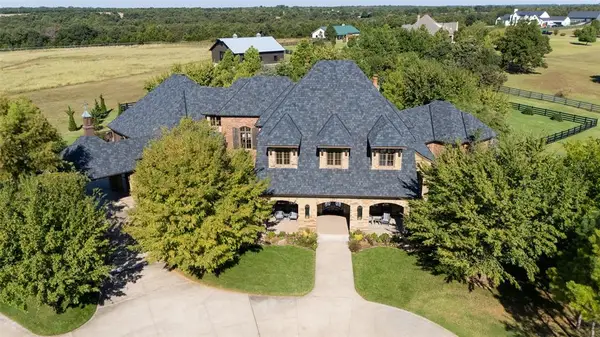 $1,995,000Active5 beds 6 baths5,624 sq. ft.
$1,995,000Active5 beds 6 baths5,624 sq. ft.10701 Sorentino Drive, Arcadia, OK 73007
MLS# 1193935Listed by: RE/MAX PREFERRED
