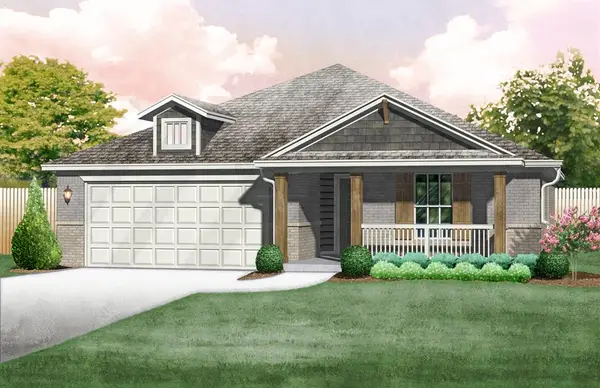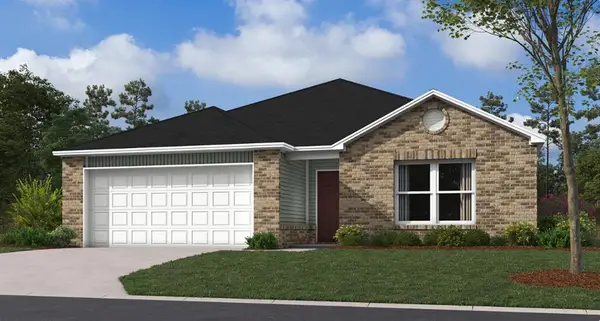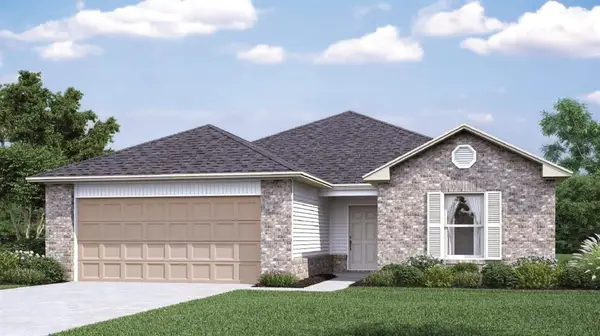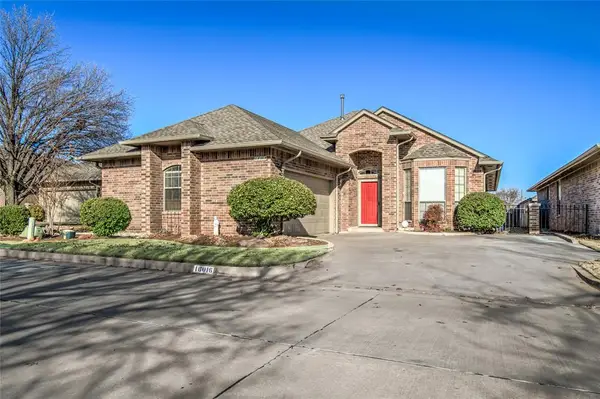2812 Verona Way, Edmond, OK 73034
Local realty services provided by:ERA Courtyard Real Estate
Listed by: wendy welcher
Office: the real estate counsel
MLS#:1193985
Source:OK_OKC
2812 Verona Way,Edmond, OK 73034
$449,000
- 3 Beds
- 3 Baths
- - sq. ft.
- Single family
- Sold
Sorry, we are unable to map this address
Price summary
- Price:$449,000
About this home
Welcome to this beautifully maintained single-family home offering the perfect blend of space, comfort, and functionality. Nestled on nearly half an acre with lush landscaping, this 3-bedroom, 2.5-bath residence features an expansive layout designed for both everyday living and entertaining. Step inside to find a spacious primary suite with a tray ceiling, extensive crown molding, whirlpool tub, large walk-in shower, and a generous walk-in closet with seasonal storage. Two additional bedrooms share a convenient Jack-and-Jill bathroom, ideal for family or guests. The home boasts three distinct dining areas—a cozy breakfast nook, an eat-in bar, and a formal dining room that can also serve as a living area or flex space. The large laundry room offers ample storage and room for an additional refrigerator or upright freezer. Outdoors is your private oasis with an in-ground concrete pool and spa, a charming pergola, open patio, and a swing set—perfect for making the most of every season. The oversized 3-car garage features an above-ground storm shelter and sleek epoxy floors, combining safety and style. Recent updates include a new roof in 2020, new HVAC in 2024, new carpet and fresh paint in 2025. Don't miss this rare opportunity to own a home that truly has it all—inside and out!
Contact an agent
Home facts
- Year built:1997
- Listing ID #:1193985
- Added:98 day(s) ago
- Updated:January 08, 2026 at 07:48 AM
Rooms and interior
- Bedrooms:3
- Total bathrooms:3
- Full bathrooms:2
- Half bathrooms:1
Heating and cooling
- Cooling:Central Electric
- Heating:Central Gas
Structure and exterior
- Roof:Composition
- Year built:1997
Schools
- High school:Memorial HS
- Middle school:Central MS
- Elementary school:Will Rogers ES
Utilities
- Water:Public
Finances and disclosures
- Price:$449,000
New listings near 2812 Verona Way
- New
 $539,900Active4 beds 4 baths2,913 sq. ft.
$539,900Active4 beds 4 baths2,913 sq. ft.15104 Jasper Court, Edmond, OK 73013
MLS# 1208683Listed by: SALT REAL ESTATE INC - New
 $380,000Active3 beds 3 baths2,102 sq. ft.
$380,000Active3 beds 3 baths2,102 sq. ft.3925 NW 166th Terrace, Edmond, OK 73012
MLS# 1208673Listed by: LIME REALTY - New
 $335,000Active3 beds 2 baths1,874 sq. ft.
$335,000Active3 beds 2 baths1,874 sq. ft.2381 NW 191st Court, Edmond, OK 73012
MLS# 1208658Listed by: HOMESTEAD + CO - New
 $289,900Active3 beds 2 baths1,674 sq. ft.
$289,900Active3 beds 2 baths1,674 sq. ft.9724 N Timber Trail, Edmond, OK 73034
MLS# 1208586Listed by: KW SUMMIT - New
 $305,530Active3 beds 2 baths1,295 sq. ft.
$305,530Active3 beds 2 baths1,295 sq. ft.17720 Horne Lane, Edmond, OK 73012
MLS# 1208590Listed by: PRINCIPAL DEVELOPMENT LLC - New
 $318,922Active3 beds 2 baths1,464 sq. ft.
$318,922Active3 beds 2 baths1,464 sq. ft.17625 Horne Lane, Edmond, OK 73012
MLS# 1208594Listed by: PRINCIPAL DEVELOPMENT LLC - New
 $370,458Active3 beds 2 baths1,853 sq. ft.
$370,458Active3 beds 2 baths1,853 sq. ft.17704 Horne Lane, Edmond, OK 73012
MLS# 1208599Listed by: PRINCIPAL DEVELOPMENT LLC - New
 $261,700Active3 beds 2 baths1,355 sq. ft.
$261,700Active3 beds 2 baths1,355 sq. ft.1824 Big Tooth Aspen Trail, Edmond, OK 73034
MLS# 1208570Listed by: COPPER CREEK REAL ESTATE - New
 $266,150Active3 beds 2 baths1,473 sq. ft.
$266,150Active3 beds 2 baths1,473 sq. ft.6209 Western Redbud Trail, Edmond, OK 73034
MLS# 1208573Listed by: COPPER CREEK REAL ESTATE - New
 $300,000Active3 beds 3 baths2,007 sq. ft.
$300,000Active3 beds 3 baths2,007 sq. ft.16016 Silverado Drive, Edmond, OK 73013
MLS# 1207783Listed by: KELLER WILLIAMS CENTRAL OK ED
