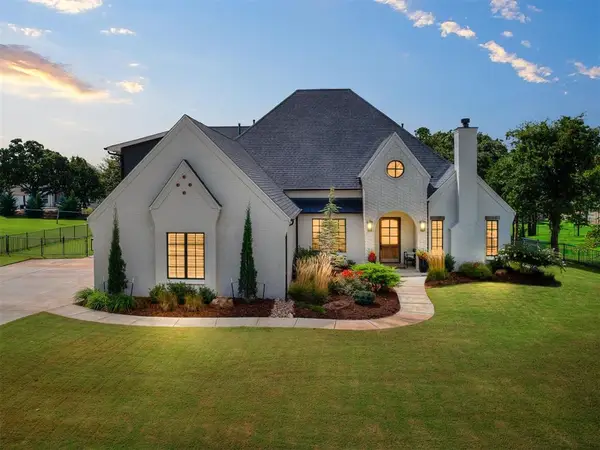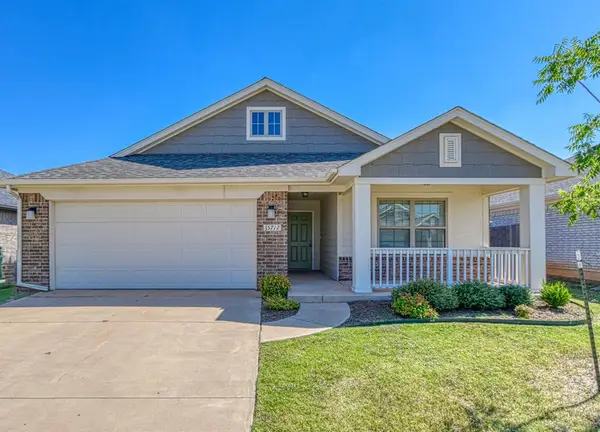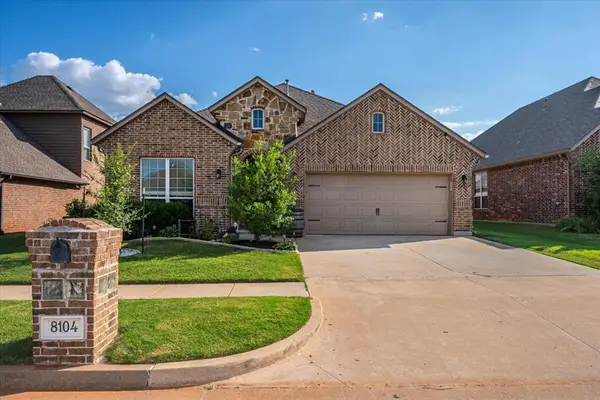15900 Meadow Rue Lane, Edmond, OK 73013
Local realty services provided by:ERA Courtyard Real Estate
Listed by:larry d webster
Office:keller williams central ok ed
MLS#:1179708
Source:OK_OKC
15900 Meadow Rue Lane,Edmond, OK 73013
$599,999
- 4 Beds
- 4 Baths
- 3,625 sq. ft.
- Single family
- Active
Upcoming open houses
- Sat, Sep 2711:00 am - 01:00 pm
Price summary
- Price:$599,999
- Price per sq. ft.:$165.52
About this home
In a cul-de-sac within a friendly neighborhood that offers both a pool and a park, this elegant home in the highly regarded Deer Creek School District is a must-see. As you enter, you’re greeted by an inviting great room anchored by a grand fireplace, vaulted ceilings, and expansive windows that fill the space with natural light. The kitchen features all the convenience you expect: gas stovetop, double ovens, a large island, and a sizable walk-in pantry—ideal for both everyday family life and entertaining
Upstairs, a versatile bonus/flex space opens to the fourth bedroom and a full bathroom—perfect for guests, a home office, or a teen retreat. On the main level, two additional bedrooms are connected by a Jack-and-Jill bathroom, and each offers large walk-in closets. A well-placed powder bath, a mud room with a built-in bench, and a generous laundry room with two entrances add thoughtful convenience throughout the home. Step outside to the covered patio with vaulted ceilings, where you can relax or entertain amid a tranquil backyard setting.
This beautiful home encompasses four bedrooms and 3.5 bathrooms, fully delivering on modern living expectations with style and substance.
Regarding schools, Deer Creek Public Schools are among Oklahoma’s top districts. With nearly 8,000 students, the district earns an overall A grade from Niche and ranks in the top 5% statewide for academics, math and reading proficiency, and graduation rate.
In summary, this home offers not only an exceptional layout and quality finishes but also access to a top-tier school system—making it a rare and compelling opportunity for families.
Contact an agent
Home facts
- Year built:2017
- Listing ID #:1179708
- Added:71 day(s) ago
- Updated:September 27, 2025 at 12:35 PM
Rooms and interior
- Bedrooms:4
- Total bathrooms:4
- Full bathrooms:3
- Half bathrooms:1
- Living area:3,625 sq. ft.
Heating and cooling
- Cooling:Central Electric
- Heating:Central Gas
Structure and exterior
- Roof:Composition
- Year built:2017
- Building area:3,625 sq. ft.
- Lot area:0.31 Acres
Schools
- High school:Deer Creek HS
- Middle school:Deer Creek Intermediate School
- Elementary school:Deer Creek ES
Utilities
- Water:Public
Finances and disclosures
- Price:$599,999
- Price per sq. ft.:$165.52
New listings near 15900 Meadow Rue Lane
- New
 $305,900Active3 beds 2 baths1,781 sq. ft.
$305,900Active3 beds 2 baths1,781 sq. ft.2501 S Tall Oaks Trail, Edmond, OK 73025
MLS# 1193476Listed by: METRO FIRST REALTY - New
 $254,000Active3 beds 2 baths1,501 sq. ft.
$254,000Active3 beds 2 baths1,501 sq. ft.2828 NW 184th Terrace, Edmond, OK 73012
MLS# 1193470Listed by: REALTY EXPERTS, INC - Open Sat, 12 to 2pmNew
 $289,777Active4 beds 2 baths2,044 sq. ft.
$289,777Active4 beds 2 baths2,044 sq. ft.3605 NE 141st Court, Edmond, OK 73013
MLS# 1193393Listed by: KELLER WILLIAMS CENTRAL OK ED - New
 $750,000Active3 beds 4 baths3,460 sq. ft.
$750,000Active3 beds 4 baths3,460 sq. ft.2030 Ladera Lane, Edmond, OK 73034
MLS# 1193408Listed by: STETSON BENTLEY - New
 $289,900Active4 beds 2 baths1,485 sq. ft.
$289,900Active4 beds 2 baths1,485 sq. ft.15712 Bennett Drive, Edmond, OK 73013
MLS# 1193051Listed by: STERLING REAL ESTATE - New
 Listed by ERA$204,900Active3 beds 2 baths1,203 sq. ft.
Listed by ERA$204,900Active3 beds 2 baths1,203 sq. ft.1813 S Rankin Street, Edmond, OK 73013
MLS# 1193420Listed by: ERA COURTYARD REAL ESTATE - Open Sun, 2 to 4pmNew
 $374,999Active4 beds 2 baths2,132 sq. ft.
$374,999Active4 beds 2 baths2,132 sq. ft.8104 NW 159th Street, Edmond, OK 73013
MLS# 1192667Listed by: METRO MARK REALTORS  $1,399,900Pending5 beds 5 baths3,959 sq. ft.
$1,399,900Pending5 beds 5 baths3,959 sq. ft.9525 Midsomer Lane, Edmond, OK 73034
MLS# 1193194Listed by: MODERN ABODE REALTY- Open Sat, 1 to 3pmNew
 $549,000Active3 beds 2 baths2,815 sq. ft.
$549,000Active3 beds 2 baths2,815 sq. ft.13974 S Broadway Street, Edmond, OK 73034
MLS# 1193360Listed by: GOTTAPHONESLOAN INC - New
 $325,000Active3 beds 2 baths1,841 sq. ft.
$325,000Active3 beds 2 baths1,841 sq. ft.15517 Boulder Drive, Edmond, OK 73013
MLS# 1193379Listed by: KELLER WILLIAMS CENTRAL OK ED
