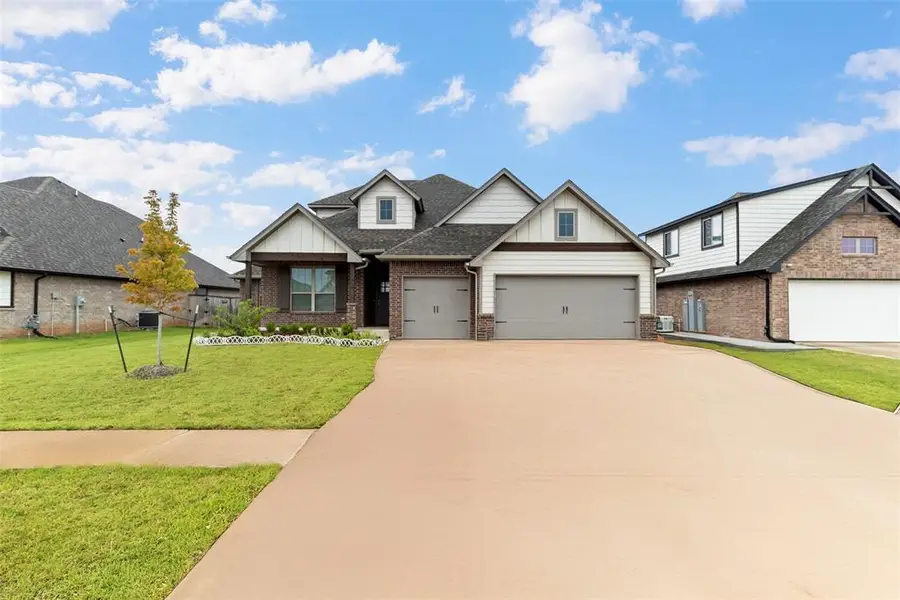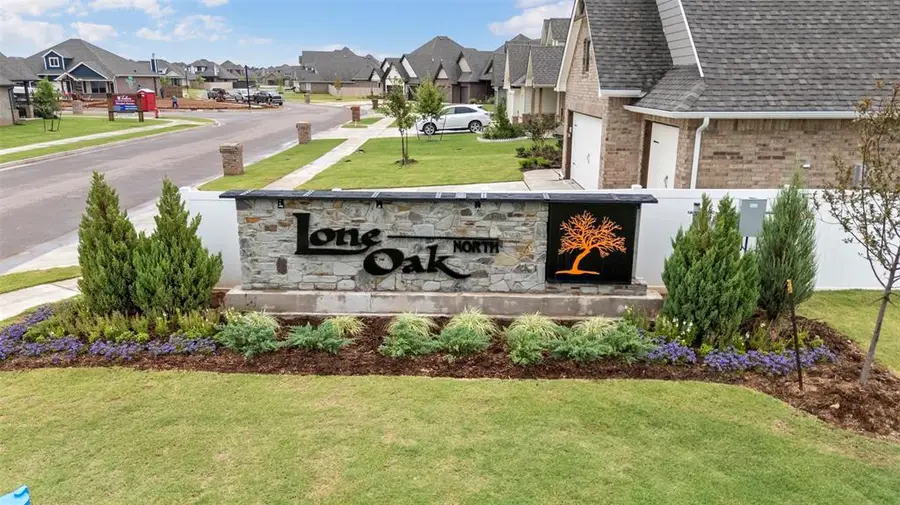15913 Coneflower Drive, Edmond, OK 73013
Local realty services provided by:ERA Courtyard Real Estate



Listed by:heddy zhu
Office:weichert realtors centennial
MLS#:1180638
Source:OK_OKC
15913 Coneflower Drive,Edmond, OK 73013
$495,000
- 5 Beds
- 3 Baths
- 2,520 sq. ft.
- Single family
- Pending
Price summary
- Price:$495,000
- Price per sq. ft.:$196.43
About this home
Better Than New in Lone Oak North!
Welcome to this stunning Hazel Bonus floor plan featuring 5 bedrooms, 3 bathrooms, ideally located in the highly sought-after Lone Oak North community within the top-rated Deer Creek School District—just down the street from Deer Creek Elementary! This home also boasts an enlarged 3-car garage with a built-in storm shelter for peace of mind. Thoughtfully expanded from the popular Hazel layout, this home includes a spacious upstairs bonus suite—a fifth bedroom with its own private living area and full bath, perfect for guests, teens, or multi-generational living.
The main level features 10-foot ceilings, an open-concept layout, and a cozy gas fireplace in the living room. The gourmet kitchen is a chef’s dream, complete with a large island, quartz countertops, stainless steel appliances, and elegant finishes throughout.
The private primary suite spans the length of the home and features a luxurious spa-like bathroom with dual vanities, a freestanding tub, a European-style walk-in shower, and a huge walk-in closet with direct access to the laundry room.
A split floor plan separates three additional bedrooms and a full bath, providing privacy for all. One front-facing bedroom is ideal for a home office.
Enjoy year-round outdoor living on the covered back patio, which includes a wood-burning fireplace, gas grill hookup, and TV outlet—ideal for entertaining or relaxing.
The fully sodded yard includes a sprinkler system, and notable upgrades include:
Transom window package
Twin openable windows in secondary bedrooms
Freezer outlet
Christmas light package
2-ft garage extension on double bay
Community amenities are just across the street and include a basketball court, soccer field, playground, and community pool.
Don't miss your chance to own this exceptional home—schedule your showing today!
Contact an agent
Home facts
- Year built:2023
- Listing Id #:1180638
- Added:26 day(s) ago
- Updated:August 08, 2025 at 07:27 AM
Rooms and interior
- Bedrooms:5
- Total bathrooms:3
- Full bathrooms:3
- Living area:2,520 sq. ft.
Heating and cooling
- Cooling:Central Electric
- Heating:Central Electric
Structure and exterior
- Roof:Composition
- Year built:2023
- Building area:2,520 sq. ft.
- Lot area:0.21 Acres
Schools
- High school:Deer Creek HS
- Middle school:Deer Creek Intermediate School
- Elementary school:Deer Creek ES
Utilities
- Water:Public
Finances and disclosures
- Price:$495,000
- Price per sq. ft.:$196.43
New listings near 15913 Coneflower Drive
- New
 $315,000Active4 beds 2 baths1,849 sq. ft.
$315,000Active4 beds 2 baths1,849 sq. ft.19204 Canyon Creek Place, Edmond, OK 73012
MLS# 1185176Listed by: KELLER WILLIAMS REALTY ELITE - New
 $480,000Active4 beds 3 baths2,853 sq. ft.
$480,000Active4 beds 3 baths2,853 sq. ft.2012 E Mistletoe Lane, Edmond, OK 73034
MLS# 1185715Listed by: KELLER WILLIAMS CENTRAL OK ED - New
 $420,900Active3 beds 3 baths2,095 sq. ft.
$420,900Active3 beds 3 baths2,095 sq. ft.209 Sage Brush Way, Edmond, OK 73025
MLS# 1185878Listed by: AUTHENTIC REAL ESTATE GROUP - New
 $649,999Active4 beds 3 baths3,160 sq. ft.
$649,999Active4 beds 3 baths3,160 sq. ft.2525 Wellington Way, Edmond, OK 73012
MLS# 1184146Listed by: METRO FIRST REALTY - New
 $203,000Active3 beds 2 baths1,391 sq. ft.
$203,000Active3 beds 2 baths1,391 sq. ft.1908 Emerald Brook Court, Edmond, OK 73003
MLS# 1185263Listed by: RE/MAX PROS - New
 $235,000Active3 beds 2 baths1,256 sq. ft.
$235,000Active3 beds 2 baths1,256 sq. ft.2217 NW 196th Terrace, Edmond, OK 73012
MLS# 1185840Listed by: UPTOWN REAL ESTATE, LLC - New
 $245,900Active3 beds 2 baths1,696 sq. ft.
$245,900Active3 beds 2 baths1,696 sq. ft.2721 NW 161st Street, Edmond, OK 73013
MLS# 1184849Listed by: HEATHER & COMPANY REALTY GROUP - New
 $446,840Active4 beds 3 baths2,000 sq. ft.
$446,840Active4 beds 3 baths2,000 sq. ft.924 Peony Place, Edmond, OK 73034
MLS# 1185831Listed by: PREMIUM PROP, LLC - New
 $430,000Active4 beds 3 baths3,651 sq. ft.
$430,000Active4 beds 3 baths3,651 sq. ft.2301 Brookside Avenue, Edmond, OK 73034
MLS# 1183923Listed by: ROGNAS TEAM REALTY & PROP MGMT - Open Sat, 2 to 4pmNew
 $667,450Active3 beds 2 baths2,322 sq. ft.
$667,450Active3 beds 2 baths2,322 sq. ft.7209 Paddle Brook Court, Edmond, OK 73034
MLS# 1184747Listed by: KELLER WILLIAMS CENTRAL OK ED
