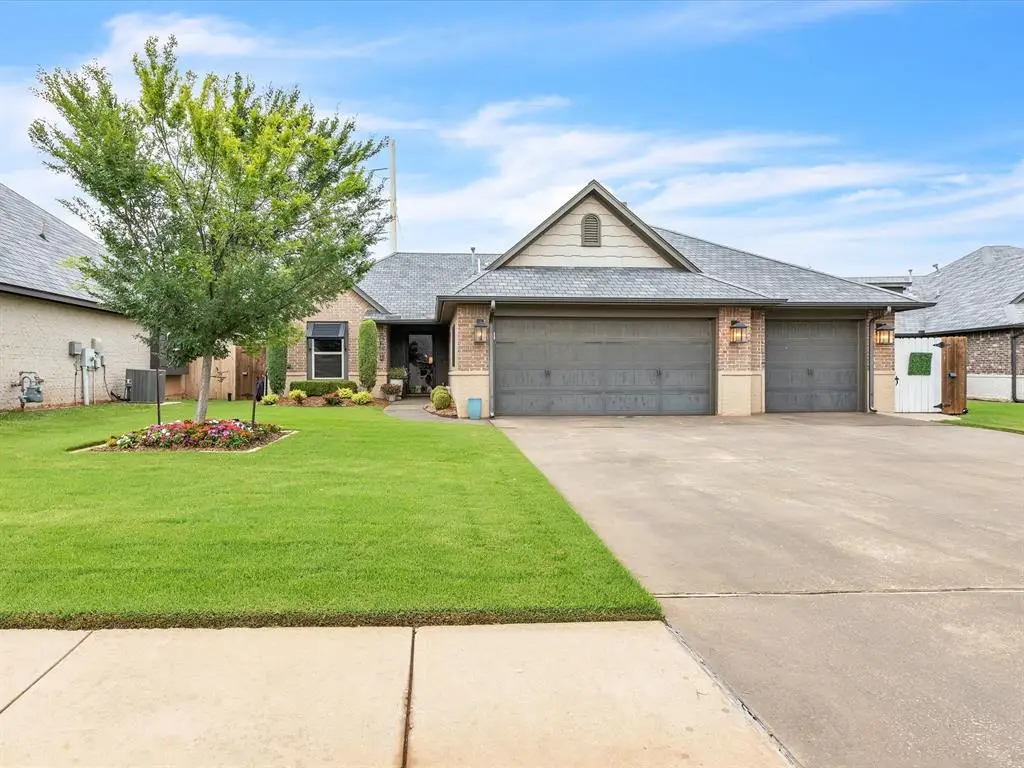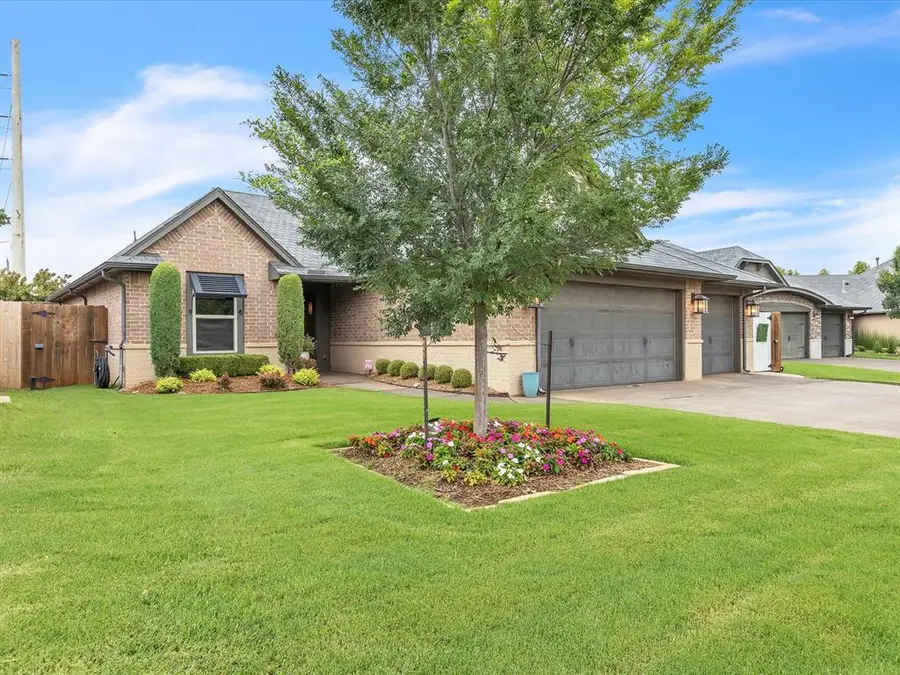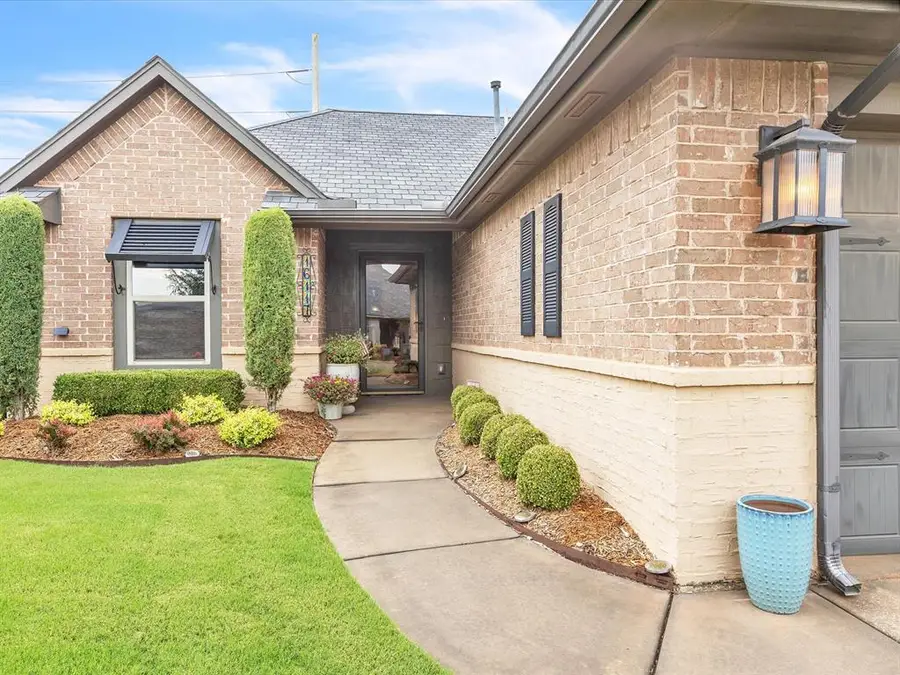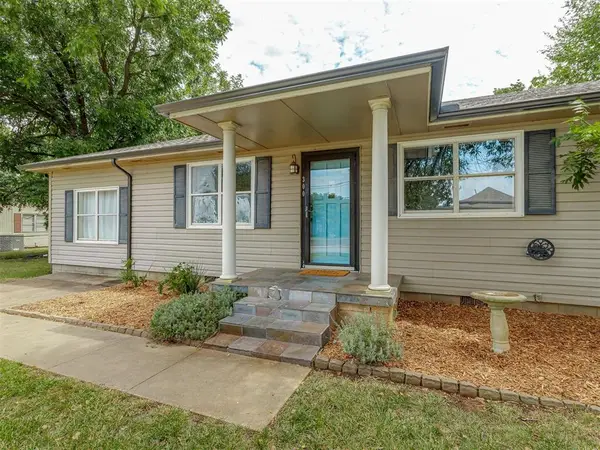16117 Cale Drive, Edmond, OK 73013
Local realty services provided by:ERA Courtyard Real Estate



Listed by:katie smith
Office:collection 7 realty
MLS#:1176305
Source:OK_OKC
16117 Cale Drive,Edmond, OK 73013
$319,900
- 3 Beds
- 2 Baths
- 1,638 sq. ft.
- Single family
- Pending
Price summary
- Price:$319,900
- Price per sq. ft.:$195.3
About this home
Experience quality craftsmanship from award-winning AllenStyle Homes in this beautifully designed 3-bedroom, 2-bath home. Thoughtful details like crown molding, luxury vinyl plank flooring, new custom light fixtures, and granite countertops throughout set this home apart. The kitchen features stainless steel appliances, a custom vent hood, large island, and striking granite surfaces—perfect for entertaining or everyday living. The spacious primary suite is complemented by updated secondary bedrooms with new carpet. Both bathrooms and the oversized laundry room feature granite countertops for a seamless, upscale feel. Enjoy the convenience of a 3-car garage with an in-ground storm shelter for peace of mind, plus a brand new AC unit and tankless water heater! Located in the highly sought-after Deer Creek School District, this home also offers a fully fenced backyard and beautifully manicured landscaping. Luxury and comfort in a manageable size—don’t miss your chance to make this your new home!
Contact an agent
Home facts
- Year built:2012
- Listing Id #:1176305
- Added:47 day(s) ago
- Updated:August 08, 2025 at 07:27 AM
Rooms and interior
- Bedrooms:3
- Total bathrooms:2
- Full bathrooms:2
- Living area:1,638 sq. ft.
Structure and exterior
- Roof:Composition
- Year built:2012
- Building area:1,638 sq. ft.
- Lot area:0.16 Acres
Schools
- High school:Deer Creek HS
- Middle school:Deer Creek MS
- Elementary school:Spring Creek ES
Utilities
- Water:Public
Finances and disclosures
- Price:$319,900
- Price per sq. ft.:$195.3
New listings near 16117 Cale Drive
- New
 $649,999Active4 beds 3 baths3,160 sq. ft.
$649,999Active4 beds 3 baths3,160 sq. ft.2525 Wellington Way, Edmond, OK 73012
MLS# 1184146Listed by: METRO FIRST REALTY - New
 $203,000Active3 beds 2 baths1,391 sq. ft.
$203,000Active3 beds 2 baths1,391 sq. ft.1908 Emerald Brook Court, Edmond, OK 73003
MLS# 1185263Listed by: RE/MAX PROS - New
 $235,000Active3 beds 2 baths1,256 sq. ft.
$235,000Active3 beds 2 baths1,256 sq. ft.2217 NW 196th Terrace, Edmond, OK 73012
MLS# 1185840Listed by: UPTOWN REAL ESTATE, LLC - New
 $245,900Active3 beds 2 baths1,696 sq. ft.
$245,900Active3 beds 2 baths1,696 sq. ft.2721 NW 161st Street, Edmond, OK 73013
MLS# 1184849Listed by: HEATHER & COMPANY REALTY GROUP - New
 $446,840Active4 beds 3 baths2,000 sq. ft.
$446,840Active4 beds 3 baths2,000 sq. ft.924 Peony Place, Edmond, OK 73034
MLS# 1185831Listed by: PREMIUM PROP, LLC - New
 $430,000Active4 beds 3 baths3,651 sq. ft.
$430,000Active4 beds 3 baths3,651 sq. ft.2301 Brookside Avenue, Edmond, OK 73034
MLS# 1183923Listed by: ROGNAS TEAM REALTY & PROP MGMT - Open Sat, 2 to 4pmNew
 $667,450Active3 beds 2 baths2,322 sq. ft.
$667,450Active3 beds 2 baths2,322 sq. ft.7209 Paddle Brook Court, Edmond, OK 73034
MLS# 1184747Listed by: KELLER WILLIAMS CENTRAL OK ED - New
 $199,999Active3 beds 1 baths1,196 sq. ft.
$199,999Active3 beds 1 baths1,196 sq. ft.216 Tullahoma Drive, Edmond, OK 73034
MLS# 1185218Listed by: KELLER WILLIAMS REALTY ELITE - Open Sun, 2 to 4pmNew
 $279,000Active4 beds 2 baths1,248 sq. ft.
$279,000Active4 beds 2 baths1,248 sq. ft.300 N Fretz Avenue, Edmond, OK 73003
MLS# 1185482Listed by: REAL BROKER, LLC - New
 $189,900Active2 beds 2 baths1,275 sq. ft.
$189,900Active2 beds 2 baths1,275 sq. ft.716 NW 137th Street, Edmond, OK 73013
MLS# 1185639Listed by: SAGE SOTHEBY'S REALTY
