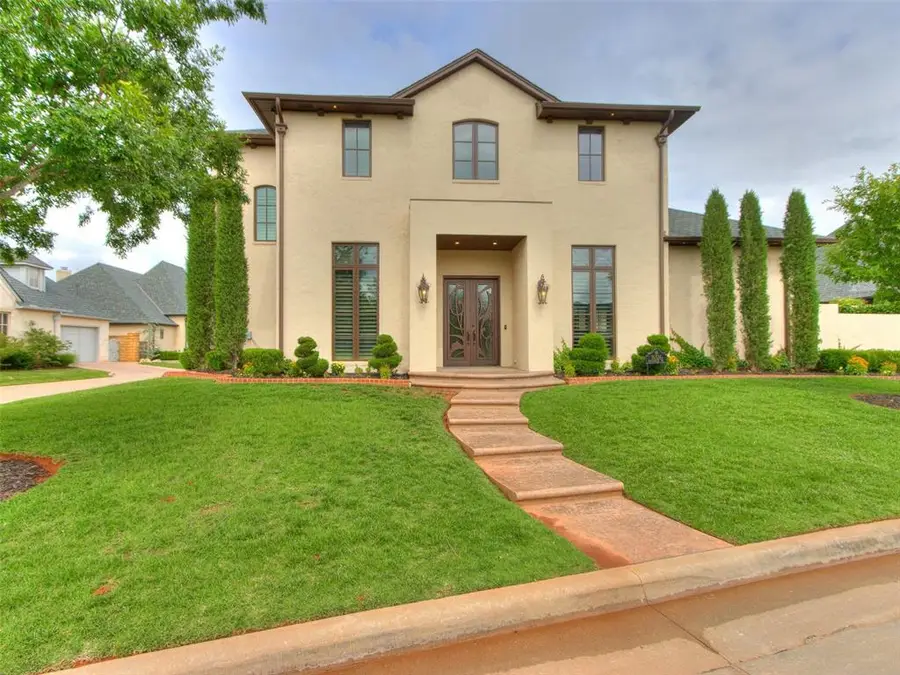16324 Morningside Drive, Edmond, OK 73013
Local realty services provided by:ERA Courtyard Real Estate



Listed by:mitchell biesemeyer
Office:weichert realtors centennial
MLS#:1167378
Source:OK_OKC
16324 Morningside Drive,Edmond, OK 73013
$997,500
- 4 Beds
- 4 Baths
- 3,854 sq. ft.
- Single family
- Active
Upcoming open houses
- Sun, Aug 1702:00 pm - 04:00 pm
Price summary
- Price:$997,500
- Price per sq. ft.:$258.82
About this home
Don't miss this stunningly reimagined home in the gated and highly sought-after community of Muirfield Village. With a completely remodeled exterior, this home offers a bold new presence! Step through one-of-a-kind custom doors and into a bright, open space featuring vaulted ceilings with rich wood beams, an abundance of natural light, and a stunning brick fireplace as the heart of the living area. The seamless, open-concept layout flows directly into a designer kitchen equipped with unique finishes, a walk-in pantry, and a coffee bar perfect for your morning routine. Just off the living area, you’ll find a beautiful study with built-ins, ideal for a home office or library. The primary suite, conveniently located on the main floor, includes private access to the covered patio, a luxurious en-suite bath, and generous closet space. The staircase, a statement on its own, features intricate iron railing and colorful tilework, leading you to an additional bedroom and a spacious bonus room that can serve as a fourth bedroom or second living area. Located directly across from the community’s courtyard and scenic walking trails, this home offers an unbeatable blend of luxury and lifestyle. Muirfield Village also features a clubhouse and resort-style pool, adding to the appeal this neighborhood is known for. Don’t miss your chance to own this one-of-a-kind property in one of Edmond’s most exclusive communities! The owner has completed Phase 1 of renovations, giving the home a great new exterior look, and has already begun gathering bids for Phase 2 interior updates. The home is being offered for sale between renovation phases to give the next owner the opportunity to customize the interior to their own style and vision.
Contact an agent
Home facts
- Year built:2011
- Listing Id #:1167378
- Added:105 day(s) ago
- Updated:August 14, 2025 at 09:13 PM
Rooms and interior
- Bedrooms:4
- Total bathrooms:4
- Full bathrooms:3
- Half bathrooms:1
- Living area:3,854 sq. ft.
Heating and cooling
- Cooling:Zoned Electric
- Heating:Zoned Gas
Structure and exterior
- Roof:Composition
- Year built:2011
- Building area:3,854 sq. ft.
- Lot area:0.2 Acres
Schools
- High school:Santa Fe HS
- Middle school:Summit MS
- Elementary school:Angie Debo ES
Utilities
- Water:Public
Finances and disclosures
- Price:$997,500
- Price per sq. ft.:$258.82
New listings near 16324 Morningside Drive
- New
 $182,500Active3 beds 2 baths1,076 sq. ft.
$182,500Active3 beds 2 baths1,076 sq. ft.13925 N Everest Avenue, Edmond, OK 73013
MLS# 1185690Listed by: STETSON BENTLEY  $335,000Pending3 beds 3 baths1,517 sq. ft.
$335,000Pending3 beds 3 baths1,517 sq. ft.13848 Twin Ridge Road, Edmond, OK 73034
MLS# 1177157Listed by: REDFIN- New
 $315,000Active4 beds 2 baths1,849 sq. ft.
$315,000Active4 beds 2 baths1,849 sq. ft.19204 Canyon Creek Place, Edmond, OK 73012
MLS# 1185176Listed by: KELLER WILLIAMS REALTY ELITE - New
 $480,000Active4 beds 3 baths2,853 sq. ft.
$480,000Active4 beds 3 baths2,853 sq. ft.2012 E Mistletoe Lane, Edmond, OK 73034
MLS# 1185715Listed by: KELLER WILLIAMS CENTRAL OK ED - New
 $420,900Active3 beds 3 baths2,095 sq. ft.
$420,900Active3 beds 3 baths2,095 sq. ft.209 Sage Brush Way, Edmond, OK 73025
MLS# 1185878Listed by: AUTHENTIC REAL ESTATE GROUP - New
 $649,999Active4 beds 3 baths3,160 sq. ft.
$649,999Active4 beds 3 baths3,160 sq. ft.2525 Wellington Way, Edmond, OK 73012
MLS# 1184146Listed by: METRO FIRST REALTY - New
 $203,000Active3 beds 2 baths1,391 sq. ft.
$203,000Active3 beds 2 baths1,391 sq. ft.1908 Emerald Brook Court, Edmond, OK 73003
MLS# 1185263Listed by: RE/MAX PROS - New
 $235,000Active3 beds 2 baths1,256 sq. ft.
$235,000Active3 beds 2 baths1,256 sq. ft.2217 NW 196th Terrace, Edmond, OK 73012
MLS# 1185840Listed by: UPTOWN REAL ESTATE, LLC - New
 $245,900Active3 beds 2 baths1,696 sq. ft.
$245,900Active3 beds 2 baths1,696 sq. ft.2721 NW 161st Street, Edmond, OK 73013
MLS# 1184849Listed by: HEATHER & COMPANY REALTY GROUP - New
 $446,840Active4 beds 3 baths2,000 sq. ft.
$446,840Active4 beds 3 baths2,000 sq. ft.924 Peony Place, Edmond, OK 73034
MLS# 1185831Listed by: PREMIUM PROP, LLC

