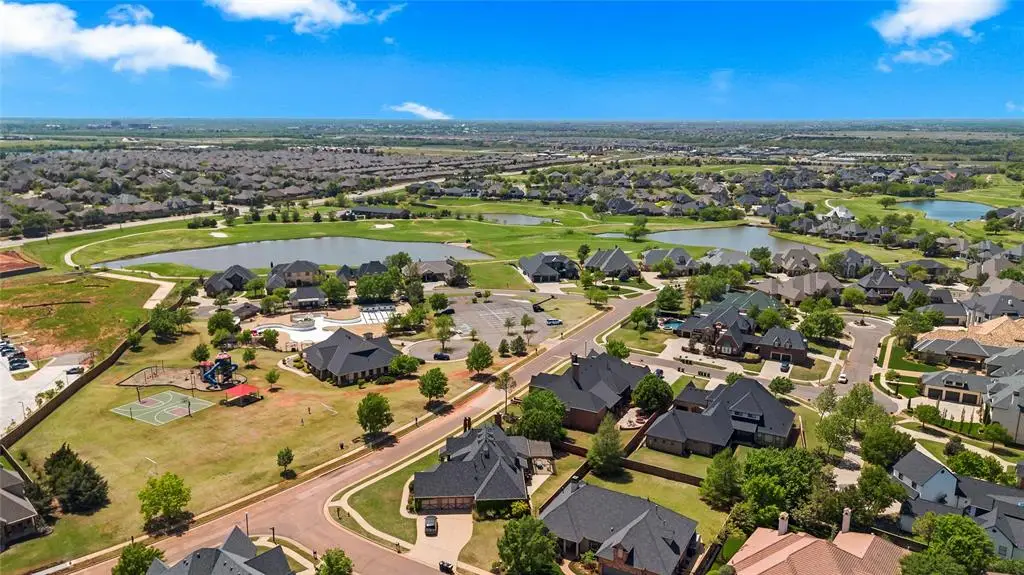16724 Rainwater Trail, Edmond, OK 73012
Local realty services provided by:ERA Courtyard Real Estate



Listed by:ryan hukill
Office:the agency
MLS#:1178734
Source:OK_OKC
16724 Rainwater Trail,Edmond, OK 73012
$699,000
- 4 Beds
- 4 Baths
- 3,955 sq. ft.
- Single family
- Pending
Price summary
- Price:$699,000
- Price per sq. ft.:$176.74
About this home
If you’ve been dreaming of a home that offers more than just four walls—this is it. Nestled in one of Edmond’s most sought-after gated, golf-cart-friendly communities with 24-hour manned security, this beautifully updated home offers the perfect blend of luxury, comfort, and connection. With 4 spacious bedrooms plus an office, a bonus room, and an optional 5th bedroom, the flexible layout adapts to every stage of life. Major mechanical updates in the past 5 years include new HVAC systems, hot water tank, and kitchen appliances, while a full kitchen remodel in 2022 has transformed the heart of the home into a chef’s dream with Jenn-Air appliances, double ovens, gas cooktop, a coffee bar, breakfast bar, and cozy in-kitchen dining. The oversized primary suite is a true retreat with a gas fireplace, sitting area, his-and-hers California Closets, separate bathrooms (each with its own toilet!), and a luxurious pass-through shower. Outside, enjoy peace of mind with a new roof, gutters, and exterior paint (May 2025), plus a full in-ground irrigation system, storm shelter, extended driveway with basketball goal, and a covered back patio perfect for entertaining. But what truly sets this property apart is the community: pickleball courts, a pool, gym, playground, clubhouse, arcade, and nonstop neighborhood events like 4th of July fireworks, sleigh rides, and Easter brunches. Residents also enjoy golf course access and a new section, The Reserve. It’s a fun, family-friendly atmosphere where neighbors become lifelong friends. All just minutes from top-rated Edmond schools, major highways, shopping, dining, and everyday essentials. This home checks every box—and then some. Come live where every day feels like a staycation!
Contact an agent
Home facts
- Year built:2004
- Listing Id #:1178734
- Added:42 day(s) ago
- Updated:August 08, 2025 at 07:27 AM
Rooms and interior
- Bedrooms:4
- Total bathrooms:4
- Full bathrooms:3
- Half bathrooms:1
- Living area:3,955 sq. ft.
Heating and cooling
- Cooling:Zoned Electric
- Heating:Zoned Gas
Structure and exterior
- Roof:Heavy Comp
- Year built:2004
- Building area:3,955 sq. ft.
- Lot area:0.29 Acres
Schools
- High school:Santa Fe HS
- Middle school:Summit MS
- Elementary school:Angie Debo ES
Finances and disclosures
- Price:$699,000
- Price per sq. ft.:$176.74
New listings near 16724 Rainwater Trail
- New
 $315,000Active4 beds 2 baths1,849 sq. ft.
$315,000Active4 beds 2 baths1,849 sq. ft.19204 Canyon Creek Place, Edmond, OK 73012
MLS# 1185176Listed by: KELLER WILLIAMS REALTY ELITE - New
 $480,000Active4 beds 3 baths2,853 sq. ft.
$480,000Active4 beds 3 baths2,853 sq. ft.2012 E Mistletoe Lane, Edmond, OK 73034
MLS# 1185715Listed by: KELLER WILLIAMS CENTRAL OK ED - New
 $420,900Active3 beds 3 baths2,095 sq. ft.
$420,900Active3 beds 3 baths2,095 sq. ft.209 Sage Brush Way, Edmond, OK 73025
MLS# 1185878Listed by: AUTHENTIC REAL ESTATE GROUP - New
 $649,999Active4 beds 3 baths3,160 sq. ft.
$649,999Active4 beds 3 baths3,160 sq. ft.2525 Wellington Way, Edmond, OK 73012
MLS# 1184146Listed by: METRO FIRST REALTY - New
 $203,000Active3 beds 2 baths1,391 sq. ft.
$203,000Active3 beds 2 baths1,391 sq. ft.1908 Emerald Brook Court, Edmond, OK 73003
MLS# 1185263Listed by: RE/MAX PROS - New
 $235,000Active3 beds 2 baths1,256 sq. ft.
$235,000Active3 beds 2 baths1,256 sq. ft.2217 NW 196th Terrace, Edmond, OK 73012
MLS# 1185840Listed by: UPTOWN REAL ESTATE, LLC - New
 $245,900Active3 beds 2 baths1,696 sq. ft.
$245,900Active3 beds 2 baths1,696 sq. ft.2721 NW 161st Street, Edmond, OK 73013
MLS# 1184849Listed by: HEATHER & COMPANY REALTY GROUP - New
 $446,840Active4 beds 3 baths2,000 sq. ft.
$446,840Active4 beds 3 baths2,000 sq. ft.924 Peony Place, Edmond, OK 73034
MLS# 1185831Listed by: PREMIUM PROP, LLC - New
 $430,000Active4 beds 3 baths3,651 sq. ft.
$430,000Active4 beds 3 baths3,651 sq. ft.2301 Brookside Avenue, Edmond, OK 73034
MLS# 1183923Listed by: ROGNAS TEAM REALTY & PROP MGMT - Open Sat, 2 to 4pmNew
 $667,450Active3 beds 2 baths2,322 sq. ft.
$667,450Active3 beds 2 baths2,322 sq. ft.7209 Paddle Brook Court, Edmond, OK 73034
MLS# 1184747Listed by: KELLER WILLIAMS CENTRAL OK ED
