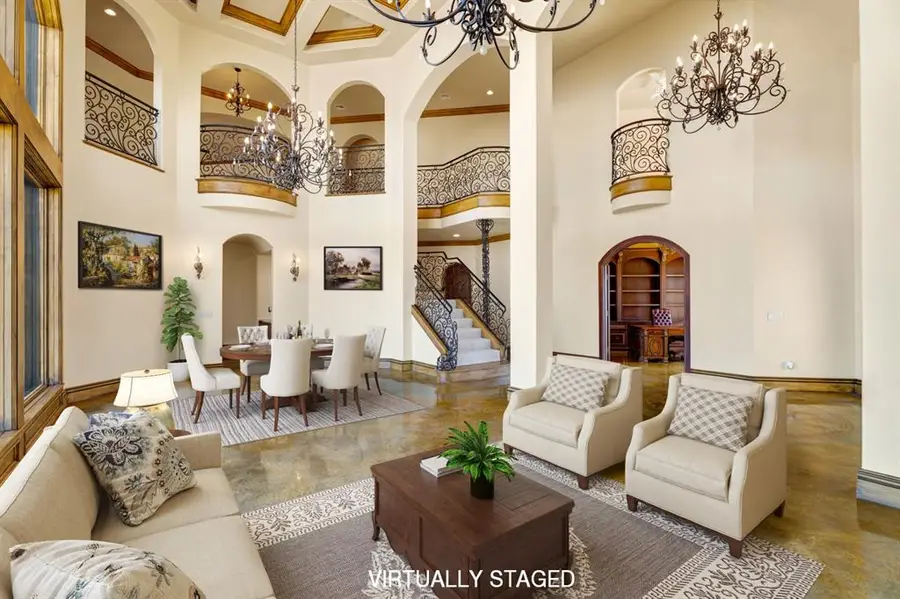16904 Rainwater Trail, Edmond, OK 73012
Local realty services provided by:ERA Courtyard Real Estate



Listed by:terri l barnett
Office:rhonda bratton homes
MLS#:1159414
Source:OK_OKC
Price summary
- Price:$1,699,000
- Price per sq. ft.:$225.57
About this home
Located in the prestigious gated and secure Rose Creek neighborhood featuring amenities that include award winning Clubhouse & Restaurant, the new private club “The Retreat” coming this fall, along with Rose Creeks Aquatic Center, Fitness Facility & Playgrounds. Indulge in this beautiful home and enjoy the panoramic view of the 9th,10th & 18th fairways all framed by expansive windows. You’ll be able to see the breathtaking sunrises to captivating sunsets. This is a unique opportunity to own this one-of-a-kind, custom home immaculately maintained by its original owner. The home boasts exceptional attention to detail and is in pristine condition. Spacious floor plan with multiple living areas, including up & downstairs theatre rooms, game room & other optional spaces, 5 bedrooms all privately located with 2 down and 3 up, 4.5 baths, 2 dining & a large kitchen that’s perfect for hosting guests. The kitchen is equipped with a sizeable island, abundant cabinet space & complemented by a second kitchen cleanup pantry with an additional dishwasher & extra storage. Dedicated craft room, concrete mudroom/saferoom for peace of mind, and large laundry all offer exceptional storage options. All bedrooms are generously sized & one room includes a charming playhouse area. Spacious study presenting paneled walls and built-in shelves. Located just off Dining area is wine bar with storage room. The multiple balconies & covered patios throughout provide plenty of spots to enjoy the view and take in Rose Creek’s spectacular 4th of July fireworks display. For those who seek extra privacy, the SE side of the back courtyard offers ample space for the addition of a pool. Oversized 3 car garage comes with cabinets & two separate entries! You'll have all the space you need for your vehicles & additional storage. This custom-built gem is a must see and experience!
Contact an agent
Home facts
- Year built:2008
- Listing Id #:1159414
- Added:284 day(s) ago
- Updated:August 08, 2025 at 12:34 PM
Rooms and interior
- Bedrooms:5
- Total bathrooms:5
- Full bathrooms:4
- Half bathrooms:1
- Living area:7,532 sq. ft.
Heating and cooling
- Cooling:Zoned Electric
- Heating:Zoned Gas
Structure and exterior
- Roof:Heavy Comp
- Year built:2008
- Building area:7,532 sq. ft.
- Lot area:0.52 Acres
Schools
- High school:Santa Fe HS
- Middle school:Summit MS
- Elementary school:Angie Debo ES
Utilities
- Water:Public
Finances and disclosures
- Price:$1,699,000
- Price per sq. ft.:$225.57
New listings near 16904 Rainwater Trail
 $335,000Pending3 beds 3 baths1,517 sq. ft.
$335,000Pending3 beds 3 baths1,517 sq. ft.13848 Twin Ridge Road, Edmond, OK 73034
MLS# 1177157Listed by: REDFIN- New
 $315,000Active4 beds 2 baths1,849 sq. ft.
$315,000Active4 beds 2 baths1,849 sq. ft.19204 Canyon Creek Place, Edmond, OK 73012
MLS# 1185176Listed by: KELLER WILLIAMS REALTY ELITE - New
 $480,000Active4 beds 3 baths2,853 sq. ft.
$480,000Active4 beds 3 baths2,853 sq. ft.2012 E Mistletoe Lane, Edmond, OK 73034
MLS# 1185715Listed by: KELLER WILLIAMS CENTRAL OK ED - New
 $420,900Active3 beds 3 baths2,095 sq. ft.
$420,900Active3 beds 3 baths2,095 sq. ft.209 Sage Brush Way, Edmond, OK 73025
MLS# 1185878Listed by: AUTHENTIC REAL ESTATE GROUP - New
 $649,999Active4 beds 3 baths3,160 sq. ft.
$649,999Active4 beds 3 baths3,160 sq. ft.2525 Wellington Way, Edmond, OK 73012
MLS# 1184146Listed by: METRO FIRST REALTY - New
 $203,000Active3 beds 2 baths1,391 sq. ft.
$203,000Active3 beds 2 baths1,391 sq. ft.1908 Emerald Brook Court, Edmond, OK 73003
MLS# 1185263Listed by: RE/MAX PROS - New
 $235,000Active3 beds 2 baths1,256 sq. ft.
$235,000Active3 beds 2 baths1,256 sq. ft.2217 NW 196th Terrace, Edmond, OK 73012
MLS# 1185840Listed by: UPTOWN REAL ESTATE, LLC - New
 $245,900Active3 beds 2 baths1,696 sq. ft.
$245,900Active3 beds 2 baths1,696 sq. ft.2721 NW 161st Street, Edmond, OK 73013
MLS# 1184849Listed by: HEATHER & COMPANY REALTY GROUP - New
 $446,840Active4 beds 3 baths2,000 sq. ft.
$446,840Active4 beds 3 baths2,000 sq. ft.924 Peony Place, Edmond, OK 73034
MLS# 1185831Listed by: PREMIUM PROP, LLC - New
 $430,000Active4 beds 3 baths3,651 sq. ft.
$430,000Active4 beds 3 baths3,651 sq. ft.2301 Brookside Avenue, Edmond, OK 73034
MLS# 1183923Listed by: ROGNAS TEAM REALTY & PROP MGMT

