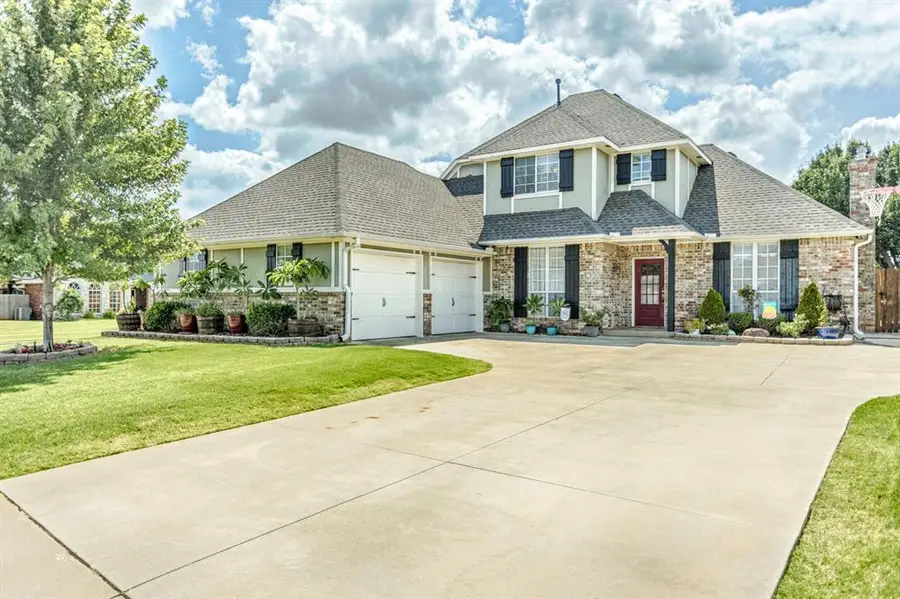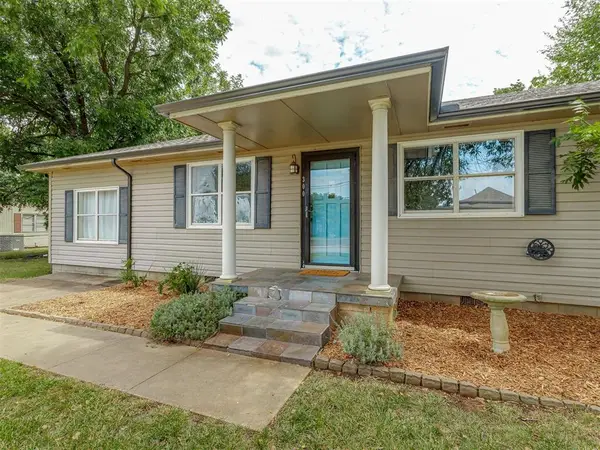17001 Gladstone Lane, Edmond, OK 73012
Local realty services provided by:ERA Courtyard Real Estate



Listed by:natalie bratton
Office:re/max first
MLS#:1183084
Source:OK_OKC
17001 Gladstone Lane,Edmond, OK 73012
$349,900
- 4 Beds
- 3 Baths
- 2,311 sq. ft.
- Single family
- Pending
Price summary
- Price:$349,900
- Price per sq. ft.:$151.41
About this home
Welcome to this beautifully maintained home on a spacious corner lot in sought-after Fenwick. Enjoy the best of both worlds—just minutes from shopping and restaurants, yet nestled in a community with sidewalks, a park, pond, and pool.
From the outside, the garage may appear standard—but looks can be deceiving. Behind the doors is a massive ~25x35(mol) space, large enough to house a full-size truck, multiple vehicles, and all your hobby gear or storage needs.
Defined spaces throughout the home provide a sense of warmth and functionality. The living room features wood floors, a cozy brick fireplace flanked by windows, and elegant crown molding. The flow continues into the kitchen and dinette area, where a statement black hutch adds character and practical storage. A center island creates separation for the main cooking area, which includes a spacious pantry and new KitchenAid oven and microwave/convection combo.
Hosting is easy in the formal dining room with crown molding and chair rail—perfect for both intimate dinners and festive gatherings.
The primary suite is privately tucked away on the main level and includes two walk-in closets, dual vanities, a jetted tub, and a separate shower. Downstairs also includes a powder bath, a generous laundry room, and plenty of storage.
Upstairs, you'll find three large bedrooms with new carpet and a full bath. Enjoy all your back yard activities from your covered patio.
Contact an agent
Home facts
- Year built:2004
- Listing Id #:1183084
- Added:12 day(s) ago
- Updated:August 09, 2025 at 04:08 AM
Rooms and interior
- Bedrooms:4
- Total bathrooms:3
- Full bathrooms:2
- Half bathrooms:1
- Living area:2,311 sq. ft.
Heating and cooling
- Cooling:Zoned Electric
- Heating:Zoned Gas
Structure and exterior
- Roof:Composition
- Year built:2004
- Building area:2,311 sq. ft.
- Lot area:0.25 Acres
Schools
- High school:Santa Fe HS
- Middle school:Summit MS
- Elementary school:Angie Debo ES
Utilities
- Water:Public
Finances and disclosures
- Price:$349,900
- Price per sq. ft.:$151.41
New listings near 17001 Gladstone Lane
- New
 $649,999Active4 beds 3 baths3,160 sq. ft.
$649,999Active4 beds 3 baths3,160 sq. ft.2525 Wellington Way, Edmond, OK 73012
MLS# 1184146Listed by: METRO FIRST REALTY - New
 $203,000Active3 beds 2 baths1,391 sq. ft.
$203,000Active3 beds 2 baths1,391 sq. ft.1908 Emerald Brook Court, Edmond, OK 73003
MLS# 1185263Listed by: RE/MAX PROS - New
 $235,000Active3 beds 2 baths1,256 sq. ft.
$235,000Active3 beds 2 baths1,256 sq. ft.2217 NW 196th Terrace, Edmond, OK 73012
MLS# 1185840Listed by: UPTOWN REAL ESTATE, LLC - New
 $245,900Active3 beds 2 baths1,696 sq. ft.
$245,900Active3 beds 2 baths1,696 sq. ft.2721 NW 161st Street, Edmond, OK 73013
MLS# 1184849Listed by: HEATHER & COMPANY REALTY GROUP - New
 $446,840Active4 beds 3 baths2,000 sq. ft.
$446,840Active4 beds 3 baths2,000 sq. ft.924 Peony Place, Edmond, OK 73034
MLS# 1185831Listed by: PREMIUM PROP, LLC - New
 $430,000Active4 beds 3 baths3,651 sq. ft.
$430,000Active4 beds 3 baths3,651 sq. ft.2301 Brookside Avenue, Edmond, OK 73034
MLS# 1183923Listed by: ROGNAS TEAM REALTY & PROP MGMT - Open Sat, 2 to 4pmNew
 $667,450Active3 beds 2 baths2,322 sq. ft.
$667,450Active3 beds 2 baths2,322 sq. ft.7209 Paddle Brook Court, Edmond, OK 73034
MLS# 1184747Listed by: KELLER WILLIAMS CENTRAL OK ED - New
 $199,999Active3 beds 1 baths1,196 sq. ft.
$199,999Active3 beds 1 baths1,196 sq. ft.216 Tullahoma Drive, Edmond, OK 73034
MLS# 1185218Listed by: KELLER WILLIAMS REALTY ELITE - Open Sun, 2 to 4pmNew
 $279,000Active4 beds 2 baths1,248 sq. ft.
$279,000Active4 beds 2 baths1,248 sq. ft.300 N Fretz Avenue, Edmond, OK 73003
MLS# 1185482Listed by: REAL BROKER, LLC - New
 $189,900Active2 beds 2 baths1,275 sq. ft.
$189,900Active2 beds 2 baths1,275 sq. ft.716 NW 137th Street, Edmond, OK 73013
MLS# 1185639Listed by: SAGE SOTHEBY'S REALTY
