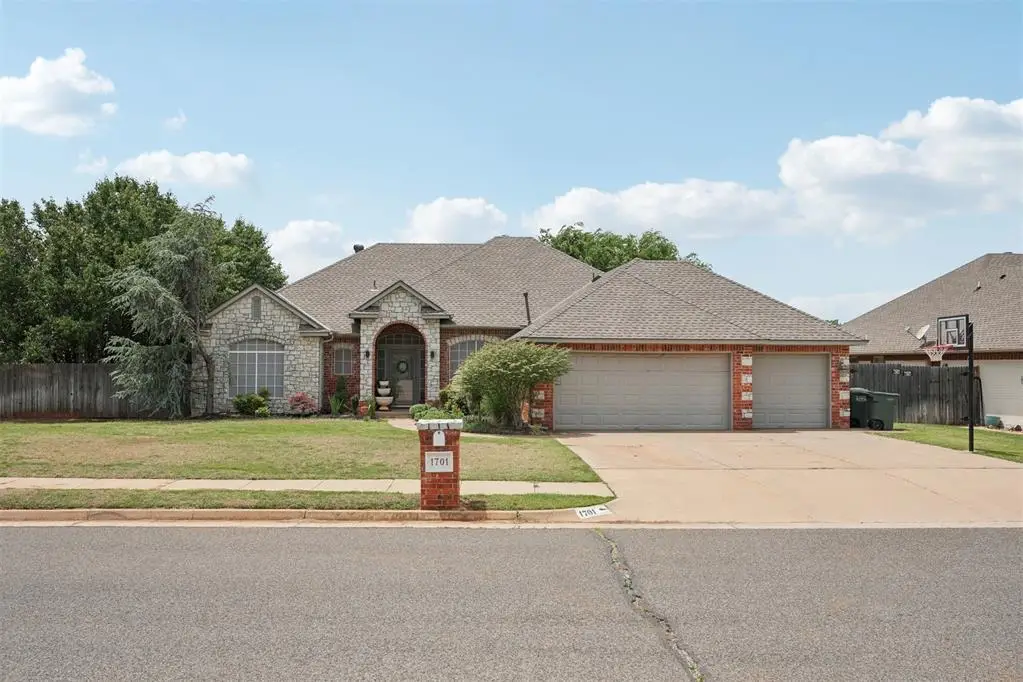1701 Tifton Drive, Edmond, OK 73012
Local realty services provided by:ERA Courtyard Real Estate



Listed by:dahlia bridge
Office:kg realty llc.
MLS#:1170204
Source:OK_OKC
1701 Tifton Drive,Edmond, OK 73012
$335,000
- 4 Beds
- 3 Baths
- 2,276 sq. ft.
- Single family
- Pending
Price summary
- Price:$335,000
- Price per sq. ft.:$147.19
About this home
Located on a prime corner lot in a peaceful cul-de-sac, this property is ideal for families seeking tranquility and space. Enjoy leisurely strolls on lighted sidewalks, or take a dip in the community pool. For active families, there’s a swim team, two stocked ponds for fishing, two playgrounds and scenic trails perfect for enjoying the outdoors.
With four bedrooms and three full baths, this home provides ample space for family living. Two spacious living areas and two dining spaces offer flexibility for entertaining guests or everyday family gatherings. The kitchen's layout maximizes efficiency, making cooking a pleasure rather than a chore. You will love the convenience of having double ovens and gas cooktop Covered patios offer a seamless indoor-outdoor living experience, ideal for barbecues or enjoying a quiet morning coffee.
New roof in 2023 with new full gutters, NEW 16 SEER ac condenser 2023, Primary bedroom with tray ceiling, walk in closet, private bath with granite counters, double sinks, walk in shower, jetted tub and access to the private covered patio.
Your living room has a vaulted ceiling, and is showered in natural light, windows have sunscreens which provide an extra layer of energy efficiency. Every bedroom has ceiling fans. The property not only offers immediate comfort and convenience but also the promise of cherished memories. Its well-maintained condition and strategic location in a friendly neighborhood make it an exceptional choice for families wishing to combine elegance with everyday ease.
Granite countertop and carpet samples are located in the kitchen for your review. With an acceptable offer seller will install buyer’s selected granite and carpet prior to closing, allowing you to personalize your new home.
Contact an agent
Home facts
- Year built:1999
- Listing Id #:1170204
- Added:85 day(s) ago
- Updated:August 08, 2025 at 07:27 AM
Rooms and interior
- Bedrooms:4
- Total bathrooms:3
- Full bathrooms:3
- Living area:2,276 sq. ft.
Structure and exterior
- Roof:Composition
- Year built:1999
- Building area:2,276 sq. ft.
- Lot area:0.28 Acres
Schools
- High school:North HS
- Middle school:Cheyenne MS
- Elementary school:Frontier ES
Utilities
- Water:Public
Finances and disclosures
- Price:$335,000
- Price per sq. ft.:$147.19
New listings near 1701 Tifton Drive
 $335,000Pending3 beds 3 baths1,517 sq. ft.
$335,000Pending3 beds 3 baths1,517 sq. ft.13848 Twin Ridge Road, Edmond, OK 73034
MLS# 1177157Listed by: REDFIN- New
 $315,000Active4 beds 2 baths1,849 sq. ft.
$315,000Active4 beds 2 baths1,849 sq. ft.19204 Canyon Creek Place, Edmond, OK 73012
MLS# 1185176Listed by: KELLER WILLIAMS REALTY ELITE - New
 $480,000Active4 beds 3 baths2,853 sq. ft.
$480,000Active4 beds 3 baths2,853 sq. ft.2012 E Mistletoe Lane, Edmond, OK 73034
MLS# 1185715Listed by: KELLER WILLIAMS CENTRAL OK ED - New
 $420,900Active3 beds 3 baths2,095 sq. ft.
$420,900Active3 beds 3 baths2,095 sq. ft.209 Sage Brush Way, Edmond, OK 73025
MLS# 1185878Listed by: AUTHENTIC REAL ESTATE GROUP - New
 $649,999Active4 beds 3 baths3,160 sq. ft.
$649,999Active4 beds 3 baths3,160 sq. ft.2525 Wellington Way, Edmond, OK 73012
MLS# 1184146Listed by: METRO FIRST REALTY - New
 $203,000Active3 beds 2 baths1,391 sq. ft.
$203,000Active3 beds 2 baths1,391 sq. ft.1908 Emerald Brook Court, Edmond, OK 73003
MLS# 1185263Listed by: RE/MAX PROS - New
 $235,000Active3 beds 2 baths1,256 sq. ft.
$235,000Active3 beds 2 baths1,256 sq. ft.2217 NW 196th Terrace, Edmond, OK 73012
MLS# 1185840Listed by: UPTOWN REAL ESTATE, LLC - New
 $245,900Active3 beds 2 baths1,696 sq. ft.
$245,900Active3 beds 2 baths1,696 sq. ft.2721 NW 161st Street, Edmond, OK 73013
MLS# 1184849Listed by: HEATHER & COMPANY REALTY GROUP - New
 $446,840Active4 beds 3 baths2,000 sq. ft.
$446,840Active4 beds 3 baths2,000 sq. ft.924 Peony Place, Edmond, OK 73034
MLS# 1185831Listed by: PREMIUM PROP, LLC - New
 $430,000Active4 beds 3 baths3,651 sq. ft.
$430,000Active4 beds 3 baths3,651 sq. ft.2301 Brookside Avenue, Edmond, OK 73034
MLS# 1183923Listed by: ROGNAS TEAM REALTY & PROP MGMT

