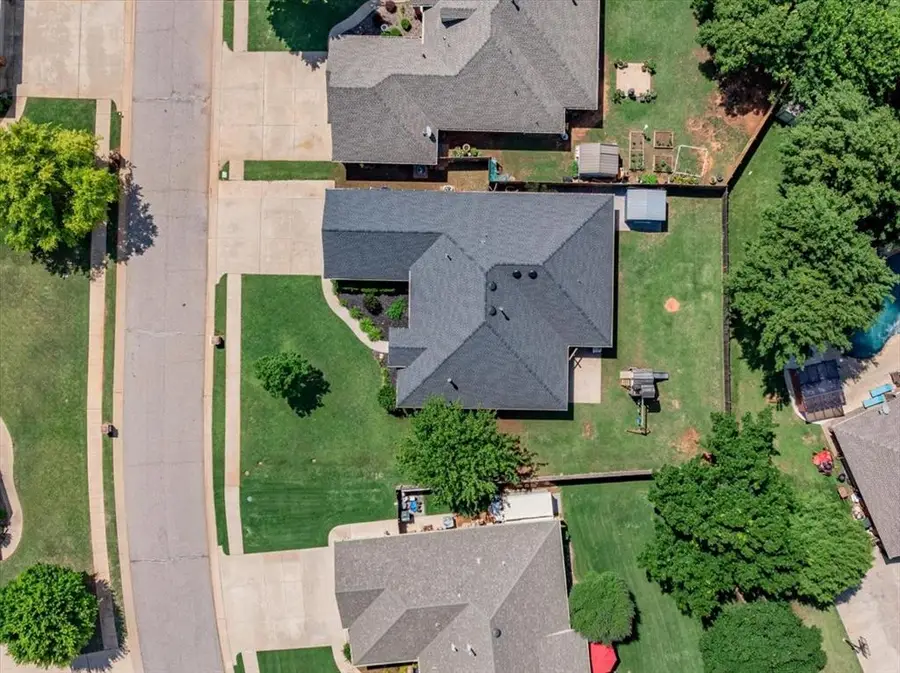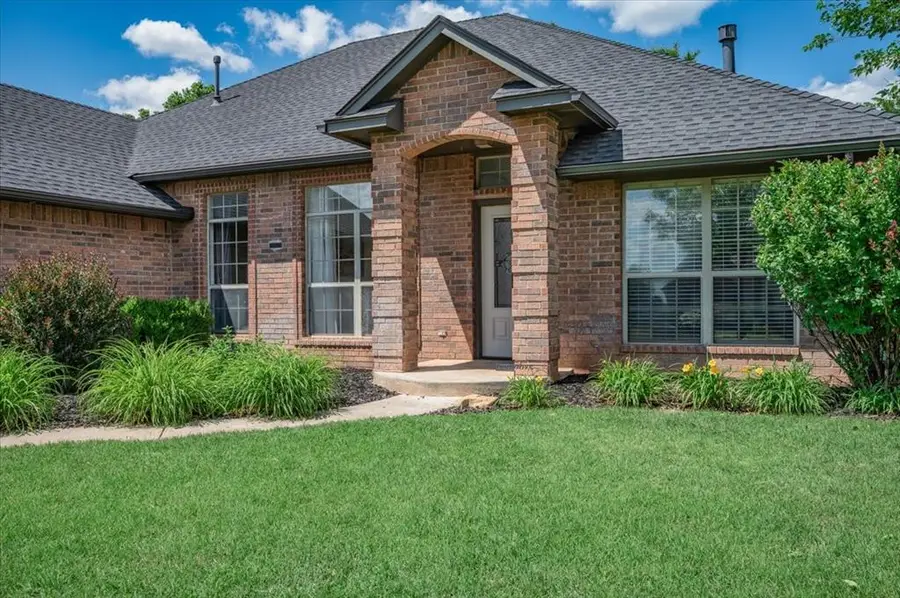1711 Lake Shadows Court, Edmond, OK 73012
Local realty services provided by:ERA Courtyard Real Estate



Listed by:connie franklin
Office:mcgraw realtors (bo)
MLS#:1172163
Source:OK_OKC
1711 Lake Shadows Court,Edmond, OK 73012
$340,000
- 4 Beds
- 2 Baths
- 2,212 sq. ft.
- Single family
- Pending
Price summary
- Price:$340,000
- Price per sq. ft.:$153.71
About this home
Welcome to 1711 Lake Shadows Court - a beautifully maintained 4-bedroom 2-bathroom home tucked into the prestigious Lake Shadows at Settlers Crossing! This stunning property offers a thoughtfully designed living space including two living areas, a formal dining room, and an updated kitchen. The kitchen is a chef's dream with granite countertops, a center island, stainless steel appliances, and a cozy breakfast nook overlooking the backyard. The primary suite is a luxurious retreat with a spa-inspired bathroom, dual vanities, a soaking tub, a separate shower, and a large walk-in closet. Additionally, there are three spacious secondary bedrooms with large closets. The backyard boasts a covered back patio and a nice-sized shed that stays with the property. "TANDEM GARAGE" that ACCOMMODATES 3 VEHICLES!! THE SPACE COULD BE A WORKOUT AREA OR EXTRA STORAGE. This lovely home is on a quiet cul-de-sac offering peace, privacy, and access to neighborhood trails, greenbelts, playgrounds, and beautiful community ponds. A storm shelter and sprinkler system are included with this home. The security system and garage cabinets will not stay with the property. Brand new carpet has been installed throughout the home. Roof is 2 years old. This is a MUST-SEE HOME IN DEER CREEK SCHOOLS!!! Sellers have provided a home warranty using First American Home Warranty Plans.
Contact an agent
Home facts
- Year built:2004
- Listing Id #:1172163
- Added:75 day(s) ago
- Updated:August 08, 2025 at 07:27 AM
Rooms and interior
- Bedrooms:4
- Total bathrooms:2
- Full bathrooms:2
- Living area:2,212 sq. ft.
Structure and exterior
- Roof:Composition
- Year built:2004
- Building area:2,212 sq. ft.
- Lot area:0.23 Acres
Schools
- High school:Deer Creek HS
- Middle school:Deer Creek MS
- Elementary school:Prairie Vale ES
Utilities
- Water:Private Water, Public
Finances and disclosures
- Price:$340,000
- Price per sq. ft.:$153.71
New listings near 1711 Lake Shadows Court
 $335,000Pending3 beds 3 baths1,517 sq. ft.
$335,000Pending3 beds 3 baths1,517 sq. ft.13848 Twin Ridge Road, Edmond, OK 73034
MLS# 1177157Listed by: REDFIN- New
 $315,000Active4 beds 2 baths1,849 sq. ft.
$315,000Active4 beds 2 baths1,849 sq. ft.19204 Canyon Creek Place, Edmond, OK 73012
MLS# 1185176Listed by: KELLER WILLIAMS REALTY ELITE - New
 $480,000Active4 beds 3 baths2,853 sq. ft.
$480,000Active4 beds 3 baths2,853 sq. ft.2012 E Mistletoe Lane, Edmond, OK 73034
MLS# 1185715Listed by: KELLER WILLIAMS CENTRAL OK ED - New
 $420,900Active3 beds 3 baths2,095 sq. ft.
$420,900Active3 beds 3 baths2,095 sq. ft.209 Sage Brush Way, Edmond, OK 73025
MLS# 1185878Listed by: AUTHENTIC REAL ESTATE GROUP - New
 $649,999Active4 beds 3 baths3,160 sq. ft.
$649,999Active4 beds 3 baths3,160 sq. ft.2525 Wellington Way, Edmond, OK 73012
MLS# 1184146Listed by: METRO FIRST REALTY - New
 $203,000Active3 beds 2 baths1,391 sq. ft.
$203,000Active3 beds 2 baths1,391 sq. ft.1908 Emerald Brook Court, Edmond, OK 73003
MLS# 1185263Listed by: RE/MAX PROS - New
 $235,000Active3 beds 2 baths1,256 sq. ft.
$235,000Active3 beds 2 baths1,256 sq. ft.2217 NW 196th Terrace, Edmond, OK 73012
MLS# 1185840Listed by: UPTOWN REAL ESTATE, LLC - New
 $245,900Active3 beds 2 baths1,696 sq. ft.
$245,900Active3 beds 2 baths1,696 sq. ft.2721 NW 161st Street, Edmond, OK 73013
MLS# 1184849Listed by: HEATHER & COMPANY REALTY GROUP - New
 $446,840Active4 beds 3 baths2,000 sq. ft.
$446,840Active4 beds 3 baths2,000 sq. ft.924 Peony Place, Edmond, OK 73034
MLS# 1185831Listed by: PREMIUM PROP, LLC - New
 $430,000Active4 beds 3 baths3,651 sq. ft.
$430,000Active4 beds 3 baths3,651 sq. ft.2301 Brookside Avenue, Edmond, OK 73034
MLS# 1183923Listed by: ROGNAS TEAM REALTY & PROP MGMT

