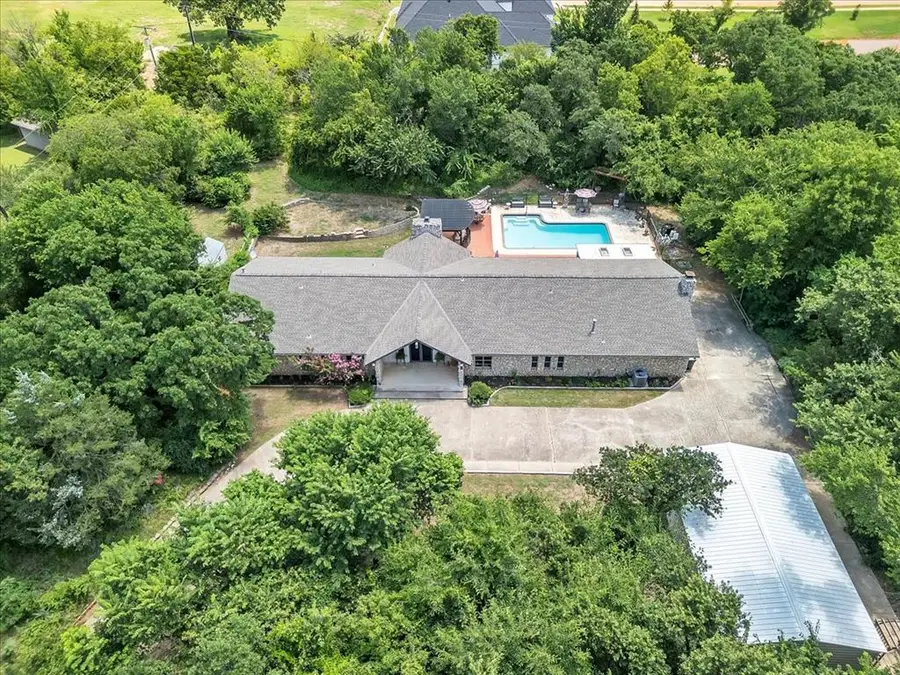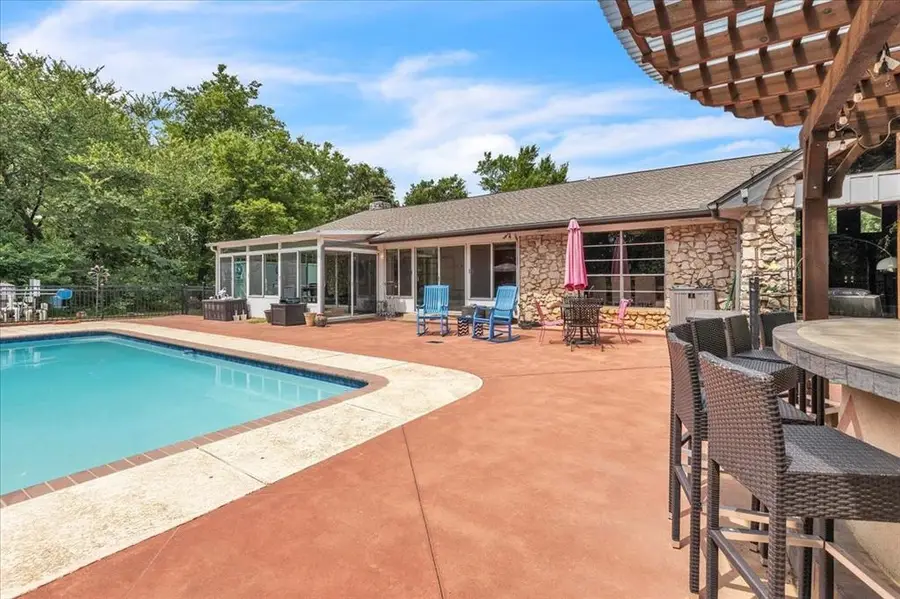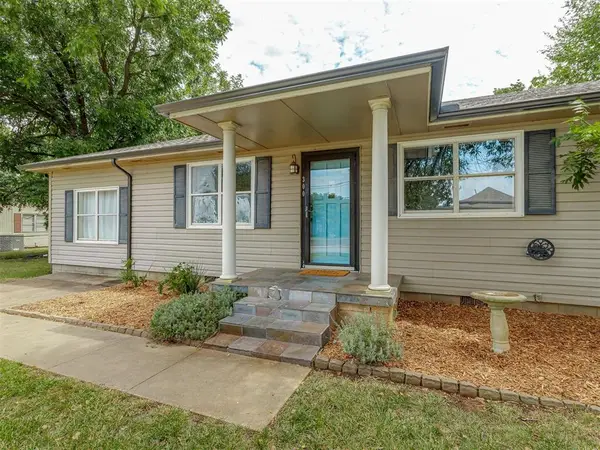1716 Deason Drive, Edmond, OK 73013
Local realty services provided by:ERA Courtyard Real Estate



Listed by:mandy apple
Office:engel & voelkers edmond
MLS#:1180950
Source:OK_OKC
1716 Deason Drive,Edmond, OK 73013
$725,000
- 4 Beds
- 3 Baths
- 3,825 sq. ft.
- Single family
- Pending
Price summary
- Price:$725,000
- Price per sq. ft.:$189.54
About this home
Nestled in the classic and highly sought-after Arrowhead Hills neighborhood, this home surrounded by pristine nature, offers timeless charm and modern comfort on 2 private wooded acres. A winding driveway leads you to this spacious 4-bedroom, 2.5-bath home featuring a cathedral-style living room with rich cherry paneling and a grand marble entry. Enjoy multiple gathering spaces including a formal dining room, a cozy den with fireplace, and an eat-in kitchen with parquet floors. Step outside to your backyard oasis—complete with a gunnite swimming pool, outdoor kitchen, and mature trees offering peace and privacy. An entertainers dream with a lving space overlooking the pool. Additional highlights include two wells, a workshop in the carport with a lockable pull down door, and classic details throughout. A rare opportunity in one of the area's most established neighborhoods.
Contact an agent
Home facts
- Year built:1976
- Listing Id #:1180950
- Added:28 day(s) ago
- Updated:August 08, 2025 at 07:27 AM
Rooms and interior
- Bedrooms:4
- Total bathrooms:3
- Full bathrooms:2
- Half bathrooms:1
- Living area:3,825 sq. ft.
Heating and cooling
- Cooling:Central Electric
- Heating:Central Gas
Structure and exterior
- Roof:Composition
- Year built:1976
- Building area:3,825 sq. ft.
- Lot area:2.08 Acres
Schools
- High school:Memorial HS
- Middle school:Central MS
- Elementary school:Chisholm ES
Utilities
- Water:Private Well Available
- Sewer:Septic Tank
Finances and disclosures
- Price:$725,000
- Price per sq. ft.:$189.54
New listings near 1716 Deason Drive
- New
 $649,999Active4 beds 3 baths3,160 sq. ft.
$649,999Active4 beds 3 baths3,160 sq. ft.2525 Wellington Way, Edmond, OK 73012
MLS# 1184146Listed by: METRO FIRST REALTY - New
 $203,000Active3 beds 2 baths1,391 sq. ft.
$203,000Active3 beds 2 baths1,391 sq. ft.1908 Emerald Brook Court, Edmond, OK 73003
MLS# 1185263Listed by: RE/MAX PROS - New
 $235,000Active3 beds 2 baths1,256 sq. ft.
$235,000Active3 beds 2 baths1,256 sq. ft.2217 NW 196th Terrace, Edmond, OK 73012
MLS# 1185840Listed by: UPTOWN REAL ESTATE, LLC - New
 $245,900Active3 beds 2 baths1,696 sq. ft.
$245,900Active3 beds 2 baths1,696 sq. ft.2721 NW 161st Street, Edmond, OK 73013
MLS# 1184849Listed by: HEATHER & COMPANY REALTY GROUP - New
 $446,840Active4 beds 3 baths2,000 sq. ft.
$446,840Active4 beds 3 baths2,000 sq. ft.924 Peony Place, Edmond, OK 73034
MLS# 1185831Listed by: PREMIUM PROP, LLC - New
 $430,000Active4 beds 3 baths3,651 sq. ft.
$430,000Active4 beds 3 baths3,651 sq. ft.2301 Brookside Avenue, Edmond, OK 73034
MLS# 1183923Listed by: ROGNAS TEAM REALTY & PROP MGMT - Open Sat, 2 to 4pmNew
 $667,450Active3 beds 2 baths2,322 sq. ft.
$667,450Active3 beds 2 baths2,322 sq. ft.7209 Paddle Brook Court, Edmond, OK 73034
MLS# 1184747Listed by: KELLER WILLIAMS CENTRAL OK ED - New
 $199,999Active3 beds 1 baths1,196 sq. ft.
$199,999Active3 beds 1 baths1,196 sq. ft.216 Tullahoma Drive, Edmond, OK 73034
MLS# 1185218Listed by: KELLER WILLIAMS REALTY ELITE - Open Sun, 2 to 4pmNew
 $279,000Active4 beds 2 baths1,248 sq. ft.
$279,000Active4 beds 2 baths1,248 sq. ft.300 N Fretz Avenue, Edmond, OK 73003
MLS# 1185482Listed by: REAL BROKER, LLC - New
 $189,900Active2 beds 2 baths1,275 sq. ft.
$189,900Active2 beds 2 baths1,275 sq. ft.716 NW 137th Street, Edmond, OK 73013
MLS# 1185639Listed by: SAGE SOTHEBY'S REALTY
