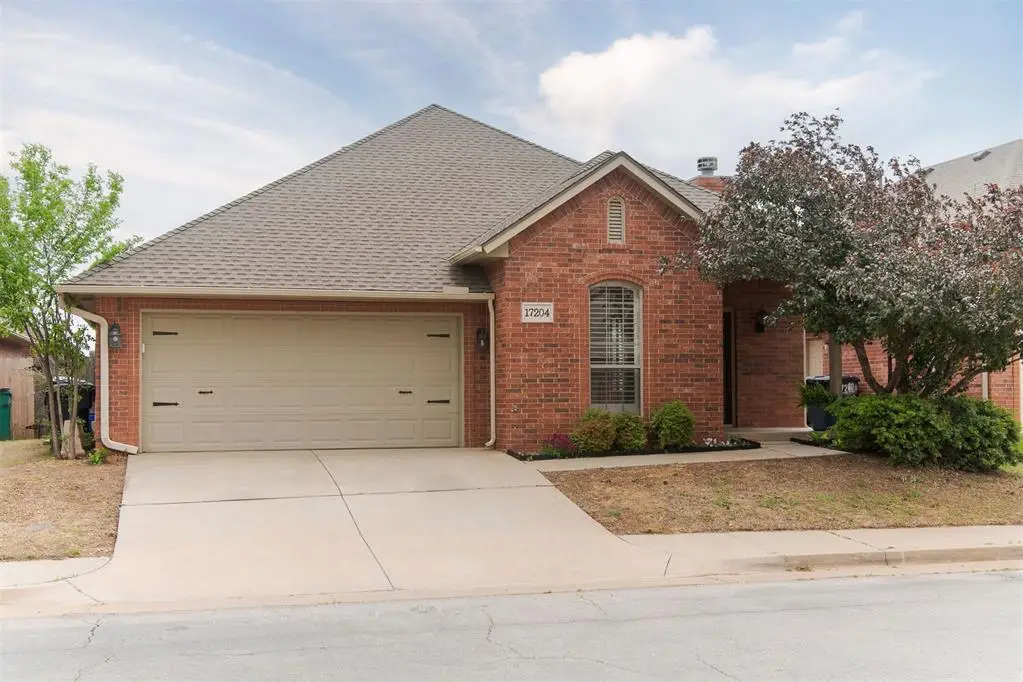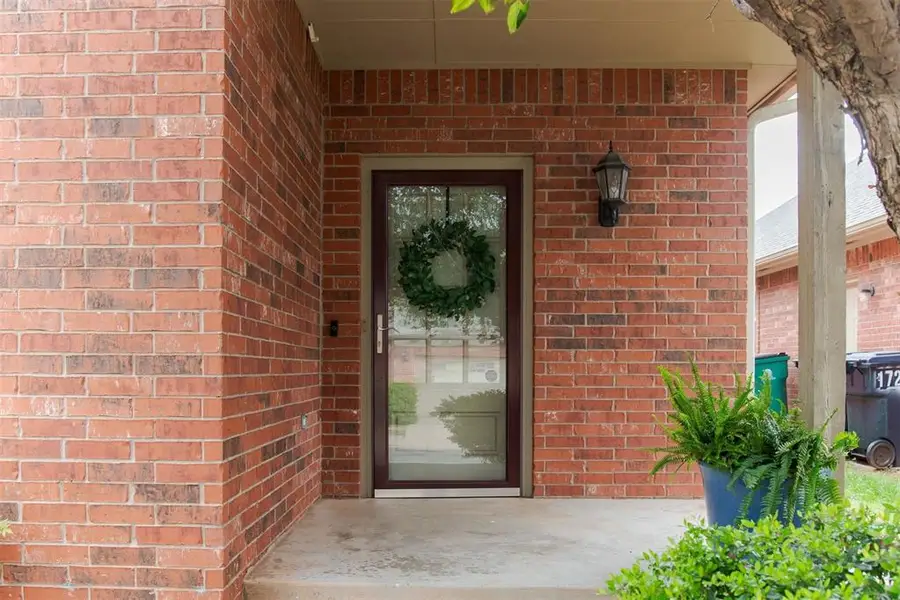17204 Cedar Drive, Edmond, OK 73012
Local realty services provided by:ERA Courtyard Real Estate



Listed by:katie moran
Office:modern abode realty
MLS#:1165346
Source:OK_OKC
17204 Cedar Drive,Edmond, OK 73012
$285,000
- 2 Beds
- 2 Baths
- 1,802 sq. ft.
- Single family
- Pending
Price summary
- Price:$285,000
- Price per sq. ft.:$158.16
About this home
Low-maintenance living in this beautifully finished, one-level home located in a small, gated neighborhood. Formerly the builder's personal home with all the high-end touches including wood floors, glazed woodwork, high quality trim, crown molding, and plantation shutters throughout. The open layout offers seamless flow between the kitchen, dining and living areas. The dedicated office with French doors offers flexibility as a workspace or additional living area. TONS of storage including a walk-in storage closet with shelves located by the kitchen. The huge primary suite is a true sanctuary, featuring a sitting area, private access to the back patio, and a luxurious en-suite. Primary en suite has an oversized tub with separate walk-in shower, new vanity top, and spacious walk-in closet. Enjoy your evenings on the extra-large covered back patio with fan. Maximize storage and accessibility with convenient attic access via built-in stairs in the garage—no more hassle with ladders! The HOA takes care of front lawn mowing, and a sprinkler system ensures easy upkeep for the yard. Don't miss the opportunity to make this move-in ready, low-maintenance home your own!
Contact an agent
Home facts
- Year built:2003
- Listing Id #:1165346
- Added:111 day(s) ago
- Updated:August 08, 2025 at 07:27 AM
Rooms and interior
- Bedrooms:2
- Total bathrooms:2
- Full bathrooms:2
- Living area:1,802 sq. ft.
Heating and cooling
- Cooling:Central Electric
- Heating:Central Gas
Structure and exterior
- Roof:Composition
- Year built:2003
- Building area:1,802 sq. ft.
- Lot area:0.1 Acres
Schools
- High school:Santa Fe HS
- Middle school:Heartland MS
- Elementary school:West Field ES
Utilities
- Water:Public
Finances and disclosures
- Price:$285,000
- Price per sq. ft.:$158.16
New listings near 17204 Cedar Drive
 $335,000Pending3 beds 3 baths1,517 sq. ft.
$335,000Pending3 beds 3 baths1,517 sq. ft.13848 Twin Ridge Road, Edmond, OK 73034
MLS# 1177157Listed by: REDFIN- New
 $315,000Active4 beds 2 baths1,849 sq. ft.
$315,000Active4 beds 2 baths1,849 sq. ft.19204 Canyon Creek Place, Edmond, OK 73012
MLS# 1185176Listed by: KELLER WILLIAMS REALTY ELITE - New
 $480,000Active4 beds 3 baths2,853 sq. ft.
$480,000Active4 beds 3 baths2,853 sq. ft.2012 E Mistletoe Lane, Edmond, OK 73034
MLS# 1185715Listed by: KELLER WILLIAMS CENTRAL OK ED - New
 $420,900Active3 beds 3 baths2,095 sq. ft.
$420,900Active3 beds 3 baths2,095 sq. ft.209 Sage Brush Way, Edmond, OK 73025
MLS# 1185878Listed by: AUTHENTIC REAL ESTATE GROUP - New
 $649,999Active4 beds 3 baths3,160 sq. ft.
$649,999Active4 beds 3 baths3,160 sq. ft.2525 Wellington Way, Edmond, OK 73012
MLS# 1184146Listed by: METRO FIRST REALTY - New
 $203,000Active3 beds 2 baths1,391 sq. ft.
$203,000Active3 beds 2 baths1,391 sq. ft.1908 Emerald Brook Court, Edmond, OK 73003
MLS# 1185263Listed by: RE/MAX PROS - New
 $235,000Active3 beds 2 baths1,256 sq. ft.
$235,000Active3 beds 2 baths1,256 sq. ft.2217 NW 196th Terrace, Edmond, OK 73012
MLS# 1185840Listed by: UPTOWN REAL ESTATE, LLC - New
 $245,900Active3 beds 2 baths1,696 sq. ft.
$245,900Active3 beds 2 baths1,696 sq. ft.2721 NW 161st Street, Edmond, OK 73013
MLS# 1184849Listed by: HEATHER & COMPANY REALTY GROUP - New
 $446,840Active4 beds 3 baths2,000 sq. ft.
$446,840Active4 beds 3 baths2,000 sq. ft.924 Peony Place, Edmond, OK 73034
MLS# 1185831Listed by: PREMIUM PROP, LLC - New
 $430,000Active4 beds 3 baths3,651 sq. ft.
$430,000Active4 beds 3 baths3,651 sq. ft.2301 Brookside Avenue, Edmond, OK 73034
MLS# 1183923Listed by: ROGNAS TEAM REALTY & PROP MGMT

