17312 Parkgrove Drive, Edmond, OK 73012
Local realty services provided by:ERA Courtyard Real Estate
Listed by:athen andrade
Office:keller williams realty elite
MLS#:1195835
Source:OK_OKC
17312 Parkgrove Drive,Edmond, OK 73012
$415,000
- 4 Beds
- 3 Baths
- 2,348 sq. ft.
- Single family
- Active
Price summary
- Price:$415,000
- Price per sq. ft.:$176.75
About this home
Remarkably updated in the highly sought after Griffin Park community! Welcome to 17312 Parkgrove Drive, just a short drive or leisurely walk to the community's neighborhood pool, rec facility, and playground, this home is situated in the neighborhood perfectly for those looking to take full advantage of the neighborhood amenities. Step inside to this BETTER THAN NEW and thoughtfully recently updated home, starting with the kitchen, featuring GE Professional built in appliances, Quartzite countertops, soft close hinges, and high end farmhouse sink and light fixtures. In the bathrooms, you will find more beautiful quartzite countertops, and new shower tile for both showers, as well as a frameless glass shower enclosure, new lighting, and new vanity in the primary. In the secondary, find a totally remodeled bathroom with crisp white subway tile, and more sleek light fixtures, plumbing hardware, and vanity. Carpet is also recently updated in the bedrooms, and beautiful hardwood flooring in the common areas. But it doesn't stop there! New roof, gutters, and roof vents in 2024, and a brand new hot water tank. Step onto the back patio to enjoy the crisp fall air and the meticulously maintained landscaping, a perfect view drinking your morning coffee. Added safety features include more soft close cabinets in the hallway and an underground storm shelter in the garage. Don't just take my word for it, come schedule your own private tour and see this rare gem for yourself!
Contact an agent
Home facts
- Year built:2011
- Listing ID #:1195835
- Added:1 day(s) ago
- Updated:October 15, 2025 at 07:58 PM
Rooms and interior
- Bedrooms:4
- Total bathrooms:3
- Full bathrooms:2
- Half bathrooms:1
- Living area:2,348 sq. ft.
Heating and cooling
- Cooling:Central Electric
- Heating:Central Gas
Structure and exterior
- Roof:Composition
- Year built:2011
- Building area:2,348 sq. ft.
- Lot area:0.2 Acres
Schools
- High school:Santa Fe HS
- Middle school:Heartland MS
- Elementary school:Washington Irving ES
Utilities
- Water:Public
Finances and disclosures
- Price:$415,000
- Price per sq. ft.:$176.75
New listings near 17312 Parkgrove Drive
- New
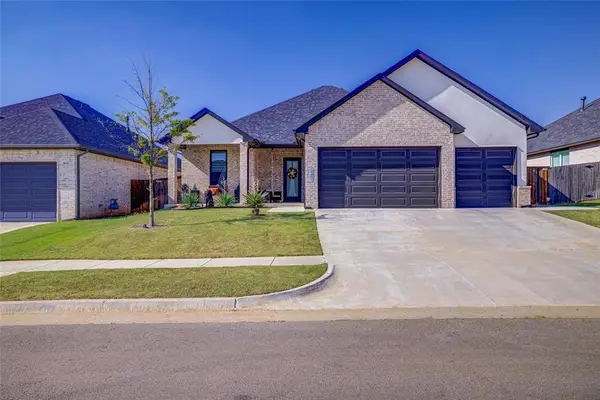 $378,000Active4 beds 2 baths1,850 sq. ft.
$378,000Active4 beds 2 baths1,850 sq. ft.15401 Caspian Lane, Edmond, OK 73013
MLS# 1195841Listed by: STELLAR REALTY - New
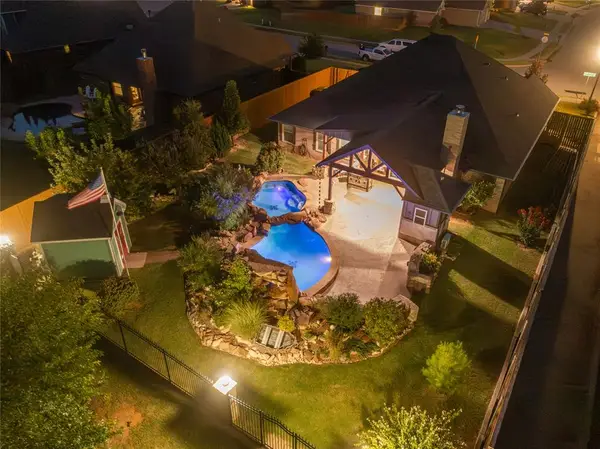 $455,000Active4 beds 3 baths1,922 sq. ft.
$455,000Active4 beds 3 baths1,922 sq. ft.2125 Hidden Prairie Court, Edmond, OK 73013
MLS# 1196239Listed by: LRE REALTY LLC - New
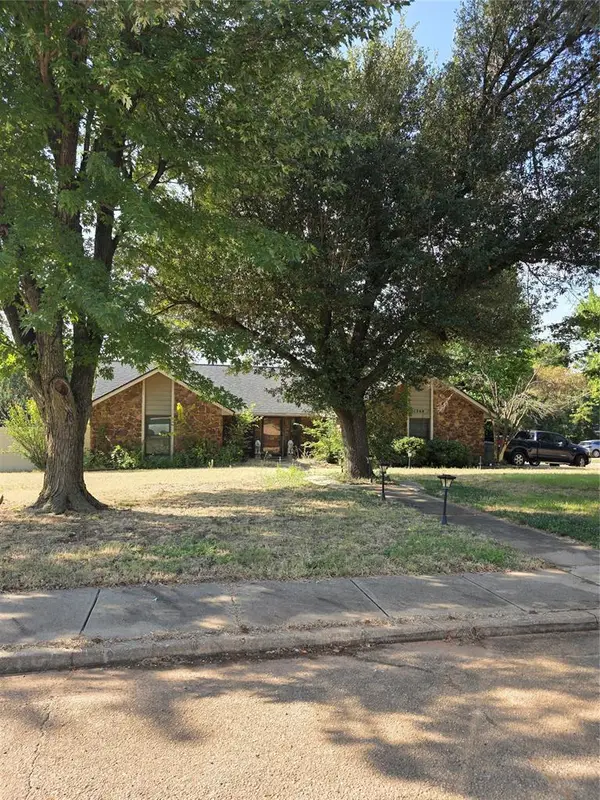 $310,000Active4 beds 3 baths2,372 sq. ft.
$310,000Active4 beds 3 baths2,372 sq. ft.1208 N Pine Ridge Circle, Edmond, OK 73034
MLS# 1196254Listed by: NINE NORTH REAL ESTATE - New
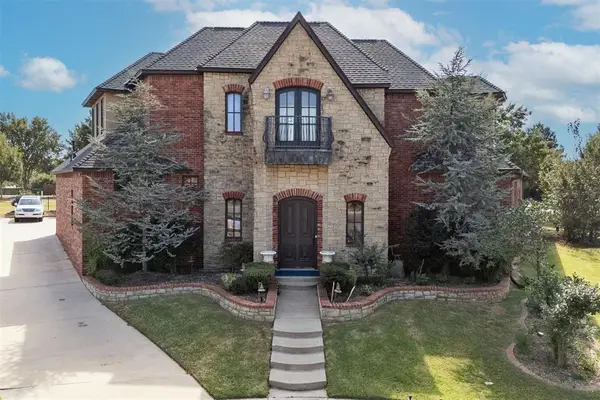 $950,000Active4 beds 5 baths4,701 sq. ft.
$950,000Active4 beds 5 baths4,701 sq. ft.17201 NW Osprey Circle, Edmond, OK 73012
MLS# 1194375Listed by: ACT REALTY LLC - Open Sun, 2 to 4pmNew
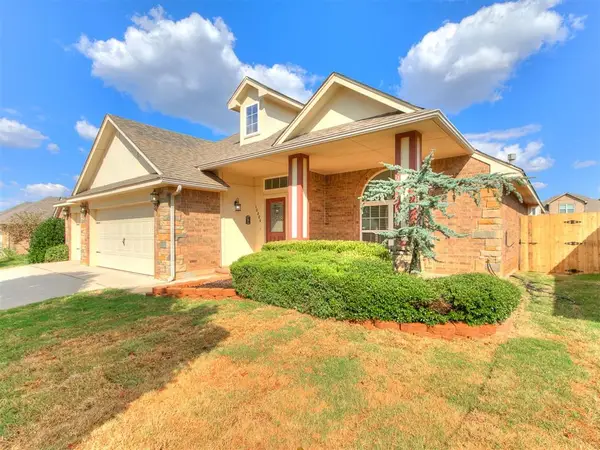 $297,000Active3 beds 2 baths1,827 sq. ft.
$297,000Active3 beds 2 baths1,827 sq. ft.16004 Romeo Drive, Edmond, OK 73013
MLS# 1196224Listed by: SALT REAL ESTATE INC - New
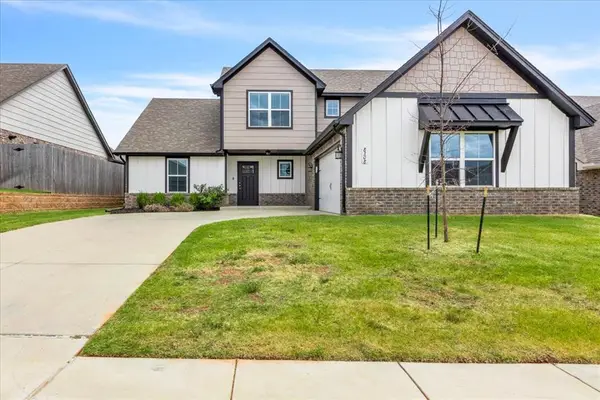 $399,000Active4 beds 3 baths2,336 sq. ft.
$399,000Active4 beds 3 baths2,336 sq. ft.8308 NW 151st Street, Edmond, OK 73013
MLS# 1196235Listed by: KELLER WILLIAMS REALTY ELITE - New
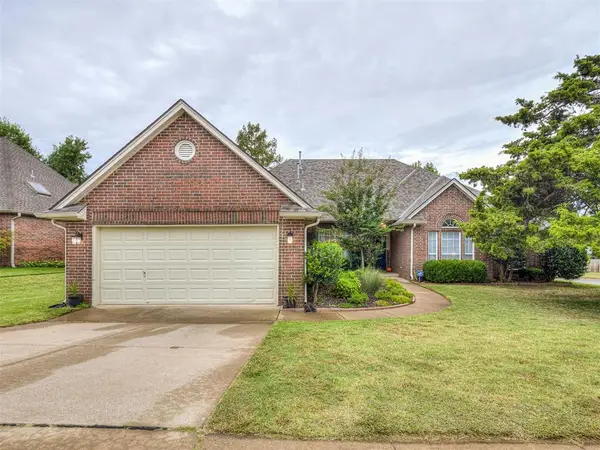 $388,000Active4 beds 3 baths2,505 sq. ft.
$388,000Active4 beds 3 baths2,505 sq. ft.13925 Middleberry Road, Edmond, OK 73013
MLS# 1196200Listed by: CHERRYWOOD - New
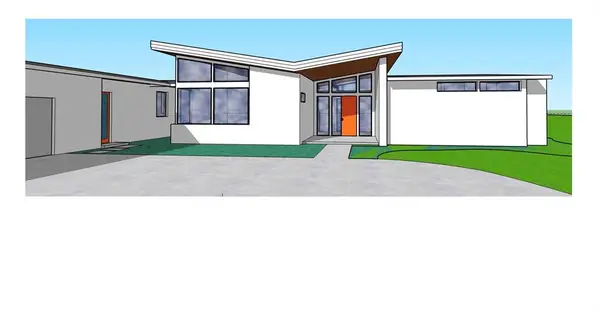 $943,000Active4 beds 4 baths3,331 sq. ft.
$943,000Active4 beds 4 baths3,331 sq. ft.12301 Thelmas Way, Edmond, OK 73013
MLS# 1195162Listed by: KELLER WILLIAMS CENTRAL OK ED - New
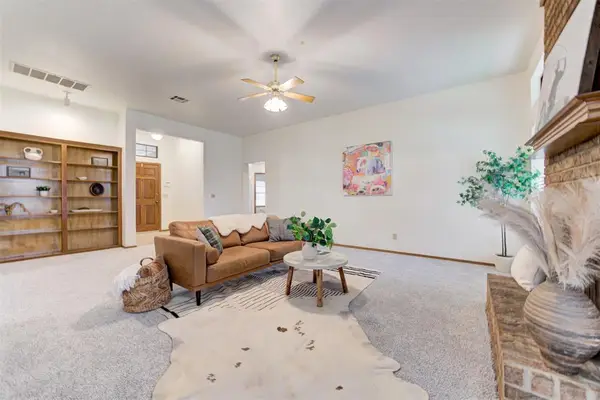 $270,000Active3 beds 2 baths1,837 sq. ft.
$270,000Active3 beds 2 baths1,837 sq. ft.1712 Victoria Drive, Edmond, OK 73003
MLS# 1195734Listed by: KELLER WILLIAMS REALTY ELITE
