17341 Shadow Hawk Lane, Edmond, OK 73012
Local realty services provided by:ERA Courtyard Real Estate
Listed by: skylar petry, emma petry
Office: bailee & co. real estate
MLS#:1184415
Source:OK_OKC
17341 Shadow Hawk Lane,Edmond, OK 73012
$439,990
- 3 Beds
- 3 Baths
- 2,606 sq. ft.
- Single family
- Pending
Price summary
- Price:$439,990
- Price per sq. ft.:$168.84
About this home
Welcome to this beautiful & well maintained custom modern Retreat!
From the moment you arrive, this stunning custom home impresses with its modern curb appeal, expanded driveway, and beautifully manicured landscaping. Step inside to be greeted by luxury at every turn—gorgeous flooring, sleek modern finishes, and a spacious layout designed for both comfort and entertaining.
The living area features soaring floor-to-ceiling windows, a custom-built media wall, and a stylish fireplace that serves as a true centerpiece. The kitchen is a chef’s dream, boasting a massive island with bar seating, built-in beverage cooler, and a huge walk-in pantry—perfect for hosting gatherings and everyday living.
A unique upstairs loft adds a downtown city vibe with exposed brick walls and open rafters—ideal as a second living area, formal dining, or flex space.
The primary suite is a true escape, featuring an exposed brick accent wall, recessed ceiling with ambient lighting, and custom electric blinds. The ensuite bath is pure luxury, offering dual vanities, a soaker tub, an oversized walk-in tiled shower, and a massive walk-in closet.
On the opposite wing, you’ll find two generously sized bedrooms with large closets, and a dedicated theater room that takes movie nights to the next level—complete with a built-in Murphy bed for added function and flexibility.
Out back, enjoy your own private retreat with lush greenery and no rear neighbors, thanks to the peaceful greenbelt. Recent upgrades include a brand-new roof and gutters (2025), new concrete on the east side, and soffit lighting wrapping the entire home—enhancing both curb appeal and nighttime ambiance.
This home is packed with thoughtful extras and high-end upgrades throughout. Don’t miss your chance to make it yours—schedule your private showing today!
Contact an agent
Home facts
- Year built:2014
- Listing ID #:1184415
- Added:100 day(s) ago
- Updated:November 17, 2025 at 08:30 AM
Rooms and interior
- Bedrooms:3
- Total bathrooms:3
- Full bathrooms:2
- Half bathrooms:1
- Living area:2,606 sq. ft.
Heating and cooling
- Cooling:Central Electric
- Heating:Central Gas
Structure and exterior
- Roof:Heavy Comp
- Year built:2014
- Building area:2,606 sq. ft.
- Lot area:0.25 Acres
Schools
- High school:Santa Fe HS
- Middle school:Heartland MS
- Elementary school:West Field ES
Finances and disclosures
- Price:$439,990
- Price per sq. ft.:$168.84
New listings near 17341 Shadow Hawk Lane
- New
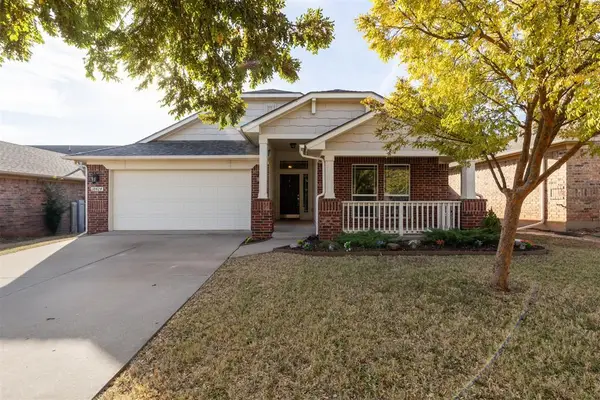 $249,000Active3 beds 2 baths1,390 sq. ft.
$249,000Active3 beds 2 baths1,390 sq. ft.18424 Abierto Drive, Edmond, OK 73012
MLS# 1201544Listed by: BLOCK ONE REAL ESTATE - New
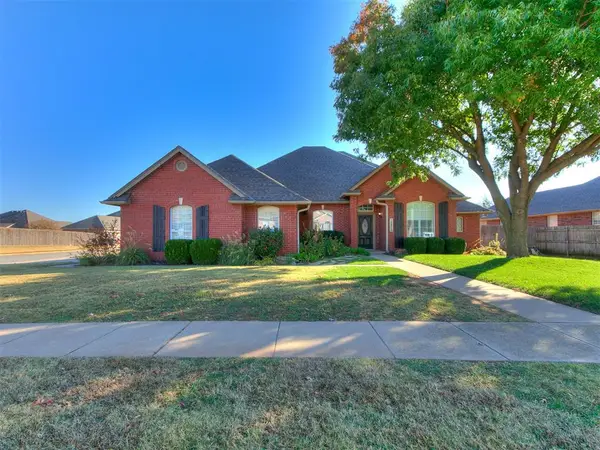 $469,900Active4 beds 3 baths2,396 sq. ft.
$469,900Active4 beds 3 baths2,396 sq. ft.13812 Kirkland Ridge, Edmond, OK 73013
MLS# 1201204Listed by: CHESROW BROWN REALTY INC - New
 $175,000Active3 beds 2 baths1,104 sq. ft.
$175,000Active3 beds 2 baths1,104 sq. ft.106 W Clegern Street, Edmond, OK 73003
MLS# 1201691Listed by: EQUITY OKLAHOMA REAL ESTATE - New
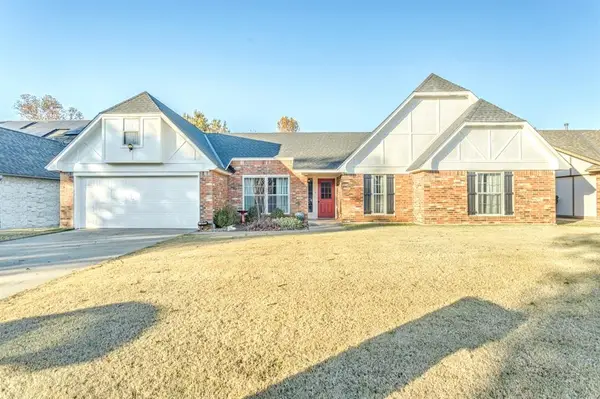 $280,000Active3 beds 2 baths1,951 sq. ft.
$280,000Active3 beds 2 baths1,951 sq. ft.14016 Apache Drive, Edmond, OK 73013
MLS# 1201124Listed by: CENTRAL PLAINS REAL ESTATE - New
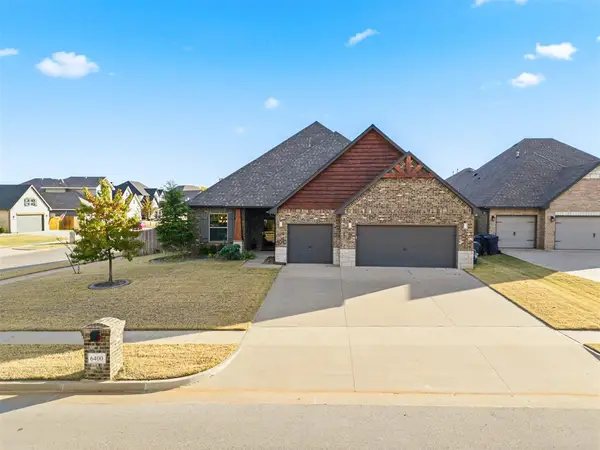 $432,000Active4 beds 3 baths2,516 sq. ft.
$432,000Active4 beds 3 baths2,516 sq. ft.6400 NW 164th Circle, Edmond, OK 73013
MLS# 1201732Listed by: COPPER CREEK REAL ESTATE - New
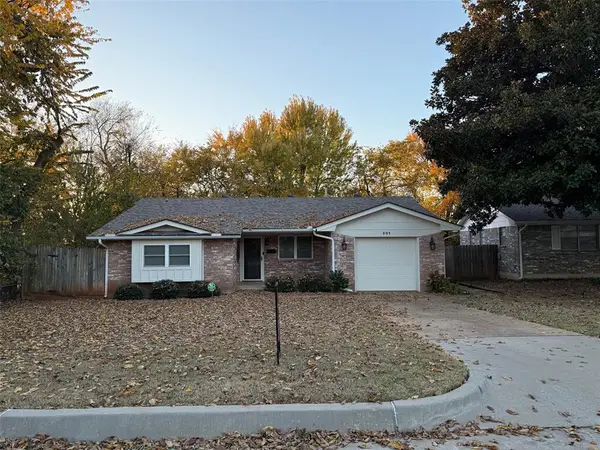 $200,000Active3 beds 1 baths1,058 sq. ft.
$200,000Active3 beds 1 baths1,058 sq. ft.501 Meadow Lake Drive, Edmond, OK 73003
MLS# 1201646Listed by: KELLER WILLIAMS CENTRAL OK ED - New
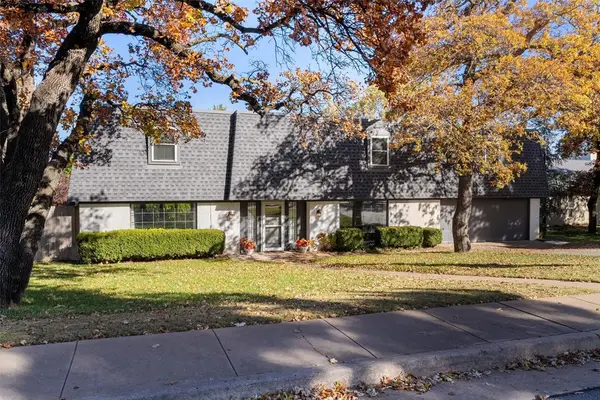 $425,000Active5 beds 3 baths3,680 sq. ft.
$425,000Active5 beds 3 baths3,680 sq. ft.809 Timber Ridge Road, Edmond, OK 73034
MLS# 1201722Listed by: BAILEE & CO. REAL ESTATE - New
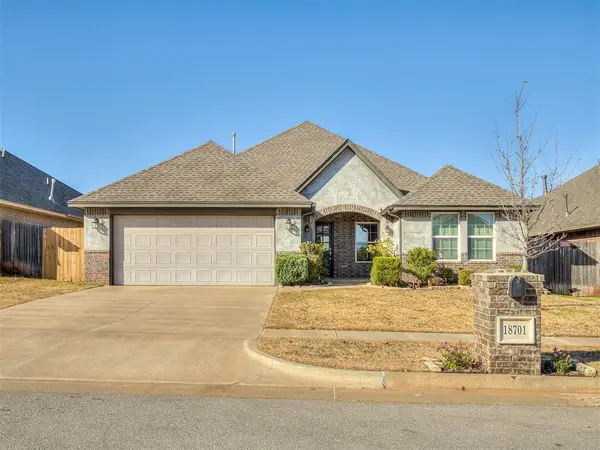 $319,900Active3 beds 2 baths1,725 sq. ft.
$319,900Active3 beds 2 baths1,725 sq. ft.18701 Maidstone Lane, Edmond, OK 73012
MLS# 1201584Listed by: BOLD REAL ESTATE, LLC - New
 $270,000Active2.06 Acres
$270,000Active2.06 Acres3400 Brook Valley Drive, Jones, OK 73049
MLS# 1190958Listed by: CHINOWTH & COHEN - New
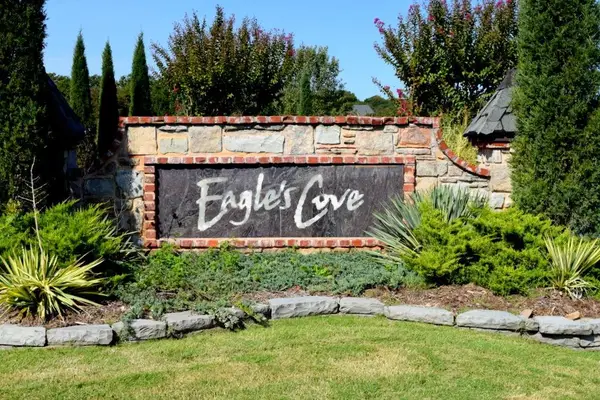 $270,000Active2.06 Acres
$270,000Active2.06 Acres3501 Brook Valley Drive, Jones, OK 73049
MLS# 1190962Listed by: CHINOWTH & COHEN
