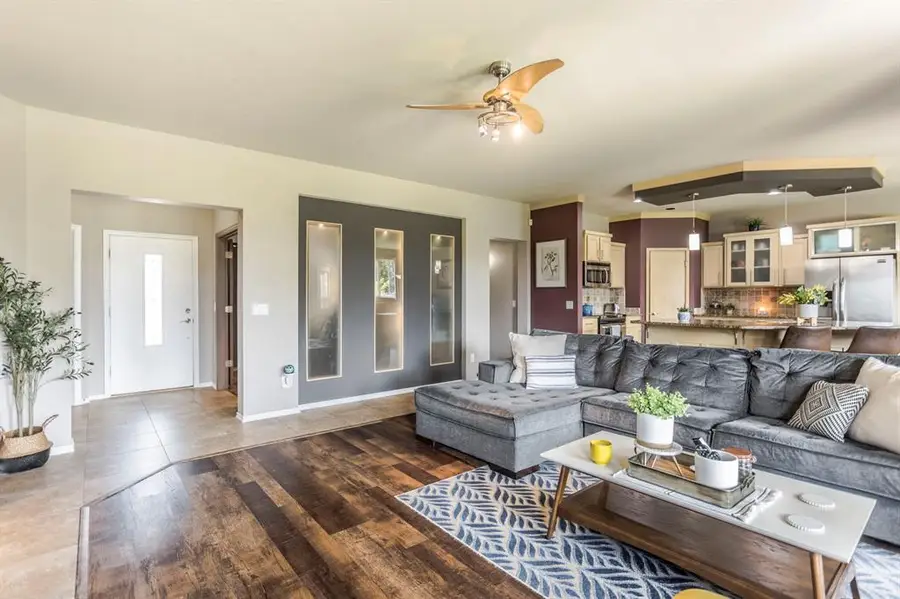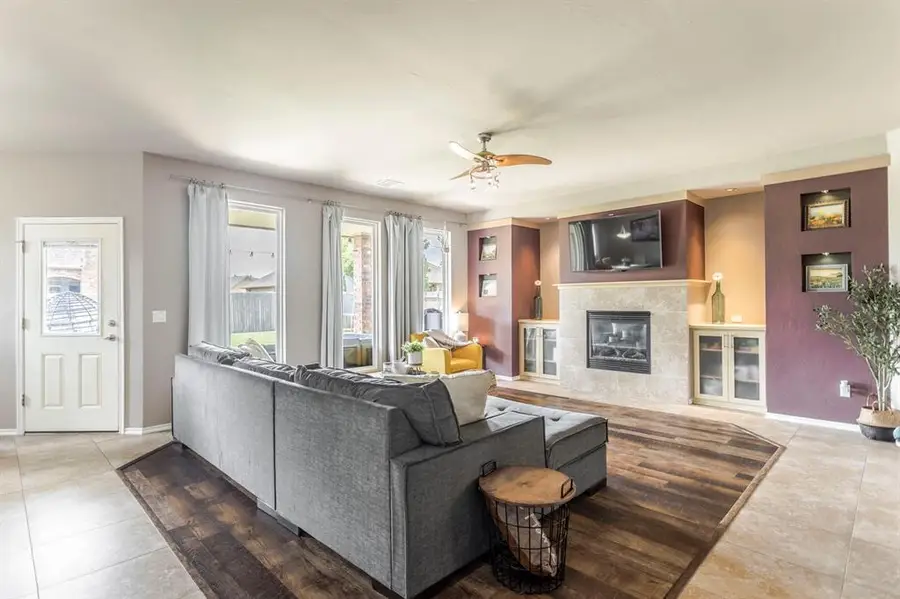17425 White Hawk Drive, Edmond, OK 73012
Local realty services provided by:ERA Courtyard Real Estate



Listed by:linda reid
Office:re/max at home
MLS#:1178448
Source:OK_OKC
17425 White Hawk Drive,Edmond, OK 73012
$319,999
- 3 Beds
- 2 Baths
- 1,953 sq. ft.
- Single family
- Active
Upcoming open houses
- Sun, Aug 1702:00 pm - 04:00 pm
Price summary
- Price:$319,999
- Price per sq. ft.:$163.85
About this home
Contemporary Design, Edmond Schools, Prime Location! Built by Jeff Click, this stylish home in an Edmond school neighborhood with OKC utilities offers a flexible split floor plan, modern updates, and quick access to the Kilpatrick Turnpike, shopping, and dining. This home offers a modern living space, with a dedicated private office, open concept living, dining and kitchen area and 3 bedrooms. Large primary bedroom suite features a raised ceiling and bay windows, a soaking tub, walk-in shower, dual vanities, and a large closet that connects to the laundry room. 2 additional bedrooms with a full bathroom. Good-sized backyard and covered patio for outdoor activities and entertaining. Sprinkler system. Oversized 2 car garage with additional work or storage space. NEW ROOF installed Nov 2024. New H/W HEATER installed July 2025. Walking access to neighborhood pool, clubhouse, and West Field Elementary via private sidewalk. Schedule your showing now!
Contact an agent
Home facts
- Year built:2008
- Listing Id #:1178448
- Added:43 day(s) ago
- Updated:August 12, 2025 at 04:09 PM
Rooms and interior
- Bedrooms:3
- Total bathrooms:2
- Full bathrooms:2
- Living area:1,953 sq. ft.
Heating and cooling
- Cooling:Central Electric
- Heating:Central Gas
Structure and exterior
- Roof:Composition
- Year built:2008
- Building area:1,953 sq. ft.
- Lot area:0.22 Acres
Schools
- High school:Santa Fe HS
- Middle school:Heartland MS
- Elementary school:West Field ES
Utilities
- Water:Public
Finances and disclosures
- Price:$319,999
- Price per sq. ft.:$163.85
New listings near 17425 White Hawk Drive
- New
 $315,000Active4 beds 2 baths1,849 sq. ft.
$315,000Active4 beds 2 baths1,849 sq. ft.19204 Canyon Creek Place, Edmond, OK 73012
MLS# 1185176Listed by: KELLER WILLIAMS REALTY ELITE - New
 $480,000Active4 beds 3 baths2,853 sq. ft.
$480,000Active4 beds 3 baths2,853 sq. ft.2012 E Mistletoe Lane, Edmond, OK 73034
MLS# 1185715Listed by: KELLER WILLIAMS CENTRAL OK ED - New
 $420,900Active3 beds 3 baths2,095 sq. ft.
$420,900Active3 beds 3 baths2,095 sq. ft.209 Sage Brush Way, Edmond, OK 73025
MLS# 1185878Listed by: AUTHENTIC REAL ESTATE GROUP - New
 $649,999Active4 beds 3 baths3,160 sq. ft.
$649,999Active4 beds 3 baths3,160 sq. ft.2525 Wellington Way, Edmond, OK 73012
MLS# 1184146Listed by: METRO FIRST REALTY - New
 $203,000Active3 beds 2 baths1,391 sq. ft.
$203,000Active3 beds 2 baths1,391 sq. ft.1908 Emerald Brook Court, Edmond, OK 73003
MLS# 1185263Listed by: RE/MAX PROS - New
 $235,000Active3 beds 2 baths1,256 sq. ft.
$235,000Active3 beds 2 baths1,256 sq. ft.2217 NW 196th Terrace, Edmond, OK 73012
MLS# 1185840Listed by: UPTOWN REAL ESTATE, LLC - New
 $245,900Active3 beds 2 baths1,696 sq. ft.
$245,900Active3 beds 2 baths1,696 sq. ft.2721 NW 161st Street, Edmond, OK 73013
MLS# 1184849Listed by: HEATHER & COMPANY REALTY GROUP - New
 $446,840Active4 beds 3 baths2,000 sq. ft.
$446,840Active4 beds 3 baths2,000 sq. ft.924 Peony Place, Edmond, OK 73034
MLS# 1185831Listed by: PREMIUM PROP, LLC - New
 $430,000Active4 beds 3 baths3,651 sq. ft.
$430,000Active4 beds 3 baths3,651 sq. ft.2301 Brookside Avenue, Edmond, OK 73034
MLS# 1183923Listed by: ROGNAS TEAM REALTY & PROP MGMT - Open Sat, 2 to 4pmNew
 $667,450Active3 beds 2 baths2,322 sq. ft.
$667,450Active3 beds 2 baths2,322 sq. ft.7209 Paddle Brook Court, Edmond, OK 73034
MLS# 1184747Listed by: KELLER WILLIAMS CENTRAL OK ED
