17912 Marron Drive, Edmond, OK 73012
Local realty services provided by:ERA Courtyard Real Estate
Listed by: chris eubanks
Office: whittington realty
MLS#:1173267
Source:OK_OKC
17912 Marron Drive,Edmond, OK 73012
$400,000
- 3 Beds
- 2 Baths
- 2,079 sq. ft.
- Single family
- Active
Price summary
- Price:$400,000
- Price per sq. ft.:$192.4
About this home
Dressed to The Nines and ready for your next chapter in immaculate living! Ensconced in the gated Springs at Valencia, an HOA handles your mowing & landscapes, along with a community pool across the street! Warm & welcoming curb appeal, concrete borders, low maintenance & mid-sized trees are just a start to the beauty you can enjoy! Elongated entry with shiplap drop zone, wood-look flooring in all common areas, formal to the left & garage access to the right! A formal, currently an elite poker room, includes rustic shelving, barn door, ceiling fan & soothing colors! Continue through the entry & enter the chef's dream kitchen! Custom lighting package, upgraded stainless appliances, ginormous island with farm sink & dishwasher! Gas cooking with double convection, stained vent hood area with pull-out spice storage, cabinet AND closet pantries! Spacious two-step into your expansive dining area, geared to bless intimate meals or excite the masses with ample seating options! Living area with a stained beam, upgraded sliding glass door, custom fan package & wired for surround! Monumental primary retreat with a sitting area & multiple layout options to handle most any furniture packages. En suite with dual vanities, powder closet, upgraded soaker tub, oversized shower & flowing into a walk-in closet customized for all wardrobe options! Laundry access completes this flow & also provides quick access to your guests! Secondary beds with fans and french door closets! Guest bath with dual vanities & a shower-tub combo! This backyard oasis is made for the movies! Low maintenance & gorgeous landscapes! Three covered patio areas! One for sitting & enjoying the breeze. Second one has a hot tub*, motorized screens, custom lighting & fan packages. The third includes plumbing & electrical add-ons to cook &/or rinse away from others! New roofing in January so way too many upgrades to list here! But, you are the envy of all who cross this threshold to living a blessed and grateful life!
Contact an agent
Home facts
- Year built:2018
- Listing ID #:1173267
- Added:163 day(s) ago
- Updated:November 17, 2025 at 01:37 PM
Rooms and interior
- Bedrooms:3
- Total bathrooms:2
- Full bathrooms:2
- Living area:2,079 sq. ft.
Heating and cooling
- Cooling:Central Electric
- Heating:Central Gas
Structure and exterior
- Roof:Composition
- Year built:2018
- Building area:2,079 sq. ft.
- Lot area:0.14 Acres
Schools
- High school:Santa Fe HS
- Middle school:Heartland MS
- Elementary school:West Field ES
Utilities
- Water:Public
Finances and disclosures
- Price:$400,000
- Price per sq. ft.:$192.4
New listings near 17912 Marron Drive
- New
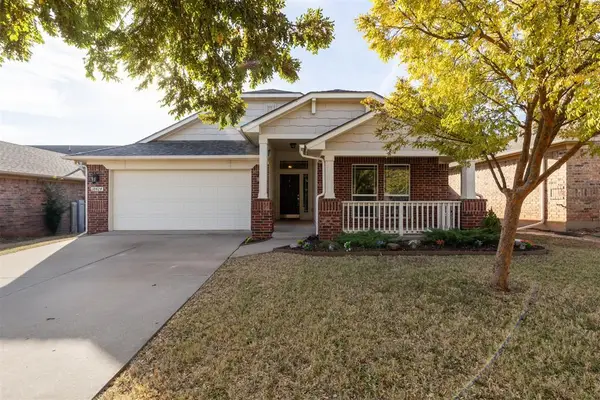 $249,000Active3 beds 2 baths1,390 sq. ft.
$249,000Active3 beds 2 baths1,390 sq. ft.18424 Abierto Drive, Edmond, OK 73012
MLS# 1201544Listed by: BLOCK ONE REAL ESTATE - New
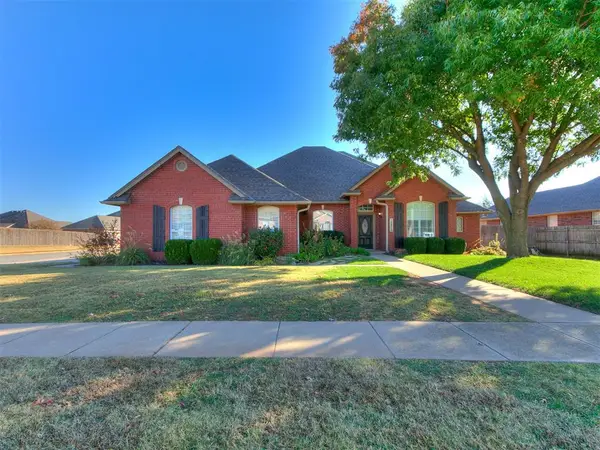 $469,900Active4 beds 3 baths2,396 sq. ft.
$469,900Active4 beds 3 baths2,396 sq. ft.13812 Kirkland Ridge, Edmond, OK 73013
MLS# 1201204Listed by: CHESROW BROWN REALTY INC - New
 $175,000Active3 beds 2 baths1,104 sq. ft.
$175,000Active3 beds 2 baths1,104 sq. ft.106 W Clegern Street, Edmond, OK 73003
MLS# 1201691Listed by: EQUITY OKLAHOMA REAL ESTATE - New
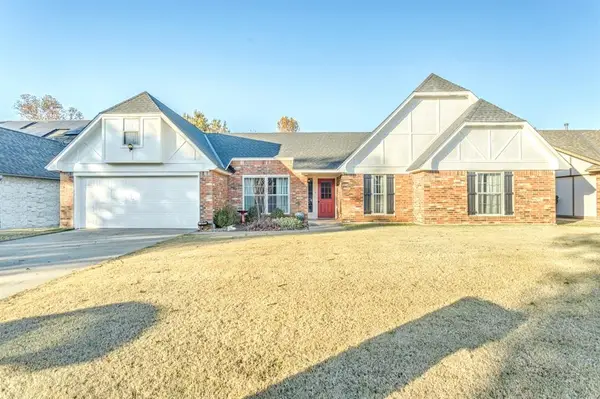 $280,000Active3 beds 2 baths1,951 sq. ft.
$280,000Active3 beds 2 baths1,951 sq. ft.14016 Apache Drive, Edmond, OK 73013
MLS# 1201124Listed by: CENTRAL PLAINS REAL ESTATE - New
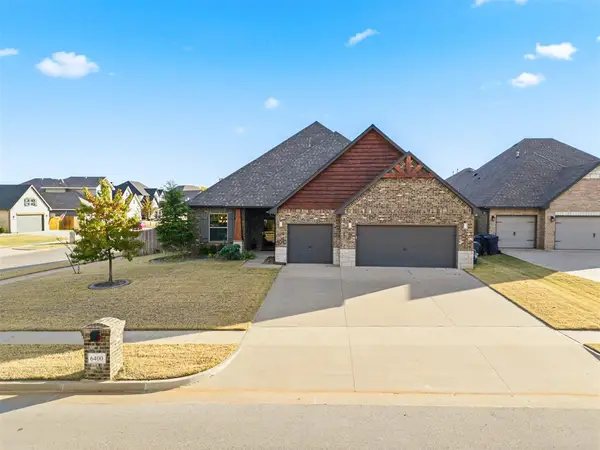 $432,000Active4 beds 3 baths2,516 sq. ft.
$432,000Active4 beds 3 baths2,516 sq. ft.6400 NW 164th Circle, Edmond, OK 73013
MLS# 1201732Listed by: COPPER CREEK REAL ESTATE - New
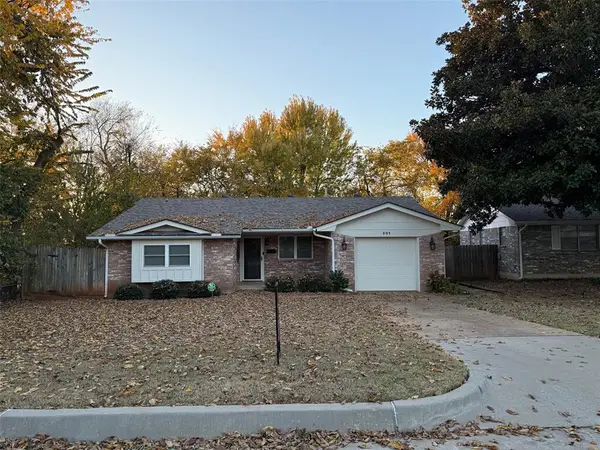 $200,000Active3 beds 1 baths1,058 sq. ft.
$200,000Active3 beds 1 baths1,058 sq. ft.501 Meadow Lake Drive, Edmond, OK 73003
MLS# 1201646Listed by: KELLER WILLIAMS CENTRAL OK ED - New
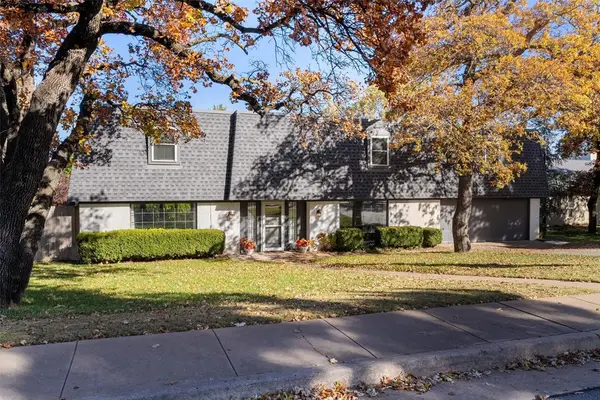 $425,000Active5 beds 3 baths3,680 sq. ft.
$425,000Active5 beds 3 baths3,680 sq. ft.809 Timber Ridge Road, Edmond, OK 73034
MLS# 1201722Listed by: BAILEE & CO. REAL ESTATE - New
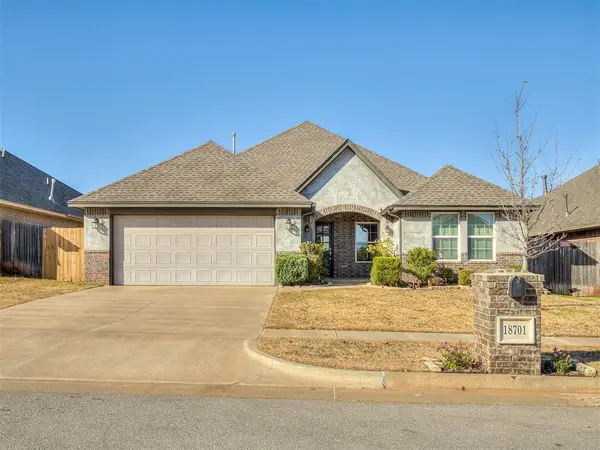 $319,900Active3 beds 2 baths1,725 sq. ft.
$319,900Active3 beds 2 baths1,725 sq. ft.18701 Maidstone Lane, Edmond, OK 73012
MLS# 1201584Listed by: BOLD REAL ESTATE, LLC - New
 $270,000Active2.06 Acres
$270,000Active2.06 Acres3400 Brook Valley Drive, Jones, OK 73049
MLS# 1190958Listed by: CHINOWTH & COHEN - New
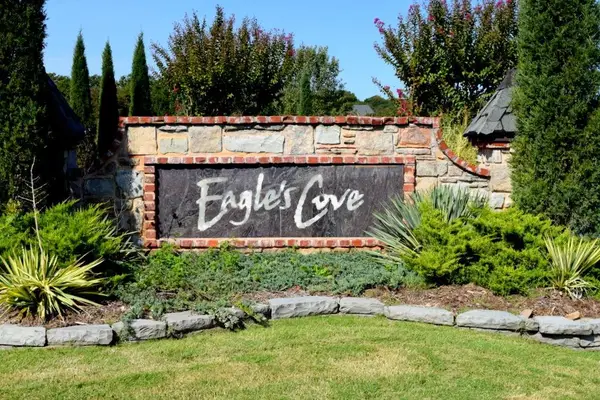 $270,000Active2.06 Acres
$270,000Active2.06 Acres3501 Brook Valley Drive, Jones, OK 73049
MLS# 1190962Listed by: CHINOWTH & COHEN
