1801 Apache Trail, Edmond, OK 73003
Local realty services provided by:ERA Courtyard Real Estate
Listed by:cary hawkins
Office:carter real estate group
MLS#:1190697
Source:OK_OKC
1801 Apache Trail,Edmond, OK 73003
$399,990
- 4 Beds
- 4 Baths
- 2,680 sq. ft.
- Single family
- Active
Price summary
- Price:$399,990
- Price per sq. ft.:$149.25
About this home
Sought after Cheyenne Crossing, across the street from Mitch Park, YMCA, restaurants, and more. Gorgeous open floor plan lives really large. Neutral colors on the floors and walls will easily allow any color décor. Kitchen has an eat-in dining, granite, pantry, tons of storage, island, and desk. Blinds throughout home. Master suite has an oversized closet. Whirlpool tub and separate shower, double vanity. Large master bedroom will accommodate seating area, tray ceiling, patio access. 2 additional bedrooms are attached to jack n jill bath. Fourth bedroom has a private bathroom with shower. Study can easily accommodate 2 desks. Laundry room with ample storage and wash sink. Formal dining is open to living and kitchen. Excellent neighborhood and the perfect location. Highly desirable school district. Back patio has a large covered area for relaxing and additional uncovered seating area if you want to soak up the sun or build a fire.
Contact an agent
Home facts
- Year built:2002
- Listing ID #:1190697
- Added:1 day(s) ago
- Updated:September 11, 2025 at 03:14 AM
Rooms and interior
- Bedrooms:4
- Total bathrooms:4
- Full bathrooms:3
- Half bathrooms:1
- Living area:2,680 sq. ft.
Heating and cooling
- Cooling:Central Electric
- Heating:Central Gas
Structure and exterior
- Roof:Composition
- Year built:2002
- Building area:2,680 sq. ft.
- Lot area:0.22 Acres
Schools
- High school:North HS
- Middle school:Cheyenne MS
- Elementary school:John Ross ES
Utilities
- Water:Public
Finances and disclosures
- Price:$399,990
- Price per sq. ft.:$149.25
New listings near 1801 Apache Trail
- New
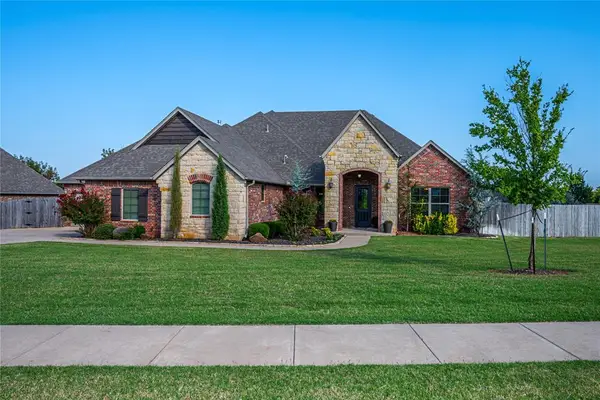 $630,000Active4 beds 4 baths3,695 sq. ft.
$630,000Active4 beds 4 baths3,695 sq. ft.15400 Colonia Bella Drive, Edmond, OK 73013
MLS# 1190482Listed by: METRO FIRST REALTY - New
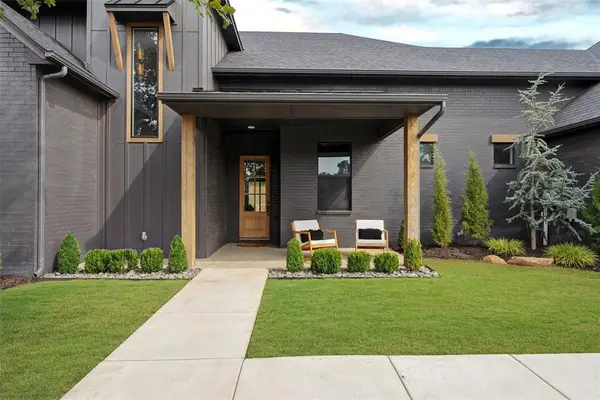 $999,000Active5 beds 4 baths3,752 sq. ft.
$999,000Active5 beds 4 baths3,752 sq. ft.391 Old Creek Road, Edmond, OK 73034
MLS# 1190733Listed by: SAGE SOTHEBY'S REALTY - Open Sun, 2 to 4pmNew
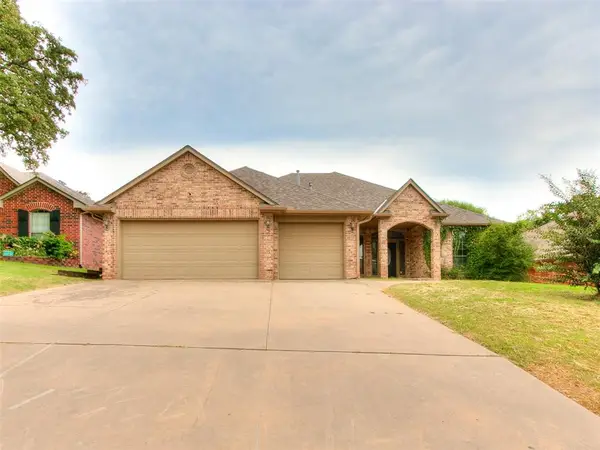 $370,000Active3 beds 3 baths2,212 sq. ft.
$370,000Active3 beds 3 baths2,212 sq. ft.732 Tuscany Way, Edmond, OK 73034
MLS# 1187173Listed by: COPPER CREEK REAL ESTATE - New
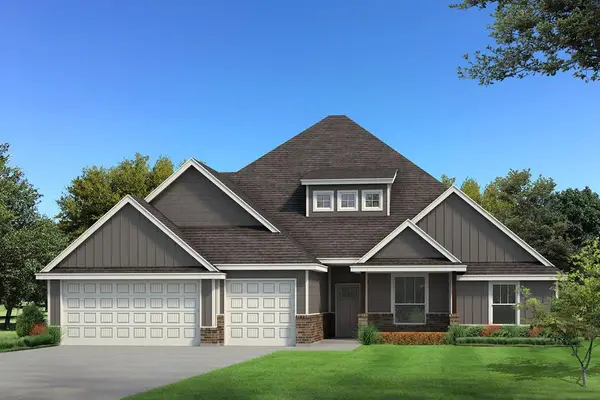 $629,640Active5 beds 4 baths3,350 sq. ft.
$629,640Active5 beds 4 baths3,350 sq. ft.5148 Braavos Way, Edmond, OK 73007
MLS# 1190823Listed by: PREMIUM PROP, LLC - New
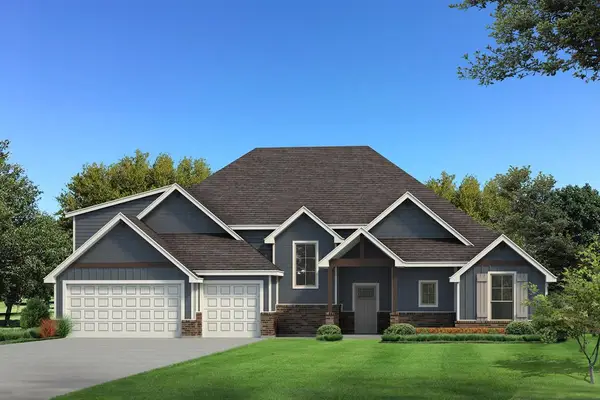 $587,340Active4 beds 3 baths2,850 sq. ft.
$587,340Active4 beds 3 baths2,850 sq. ft.5208 Braavos Way, Edmond, OK 73007
MLS# 1190808Listed by: PREMIUM PROP, LLC - New
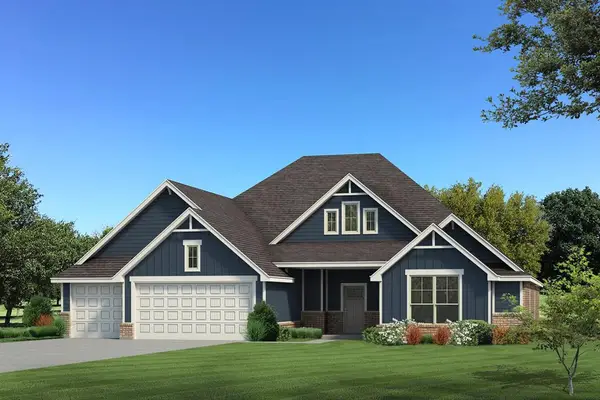 $603,840Active5 beds 4 baths3,000 sq. ft.
$603,840Active5 beds 4 baths3,000 sq. ft.5200 Braavos Way, Edmond, OK 73007
MLS# 1190812Listed by: PREMIUM PROP, LLC - New
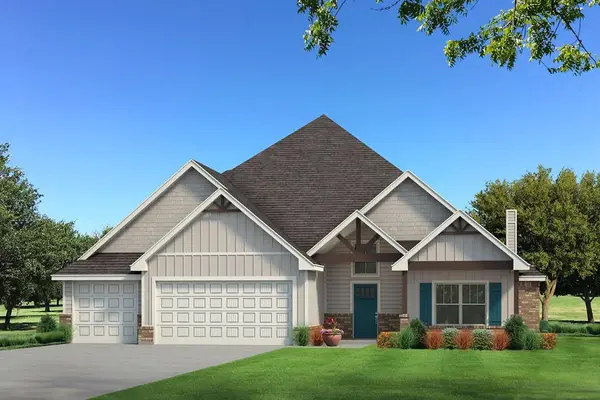 $633,540Active5 beds 4 baths3,285 sq. ft.
$633,540Active5 beds 4 baths3,285 sq. ft.5156 Braavos Way, Edmond, OK 73007
MLS# 1190819Listed by: PREMIUM PROP, LLC - New
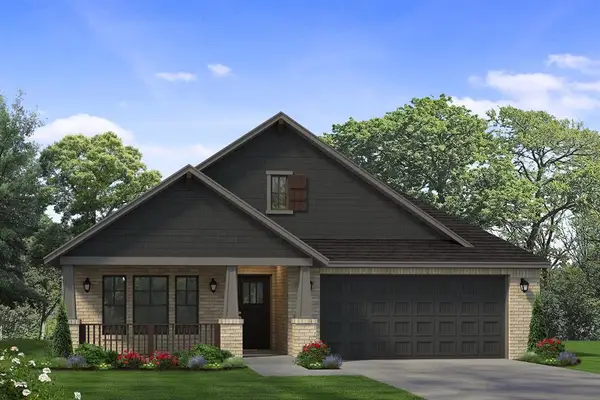 $428,600Active4 beds 3 baths2,126 sq. ft.
$428,600Active4 beds 3 baths2,126 sq. ft.4909 Desert Willow Lane, Edmond, OK 73034
MLS# 1190751Listed by: SHERRY L BALDWIN - New
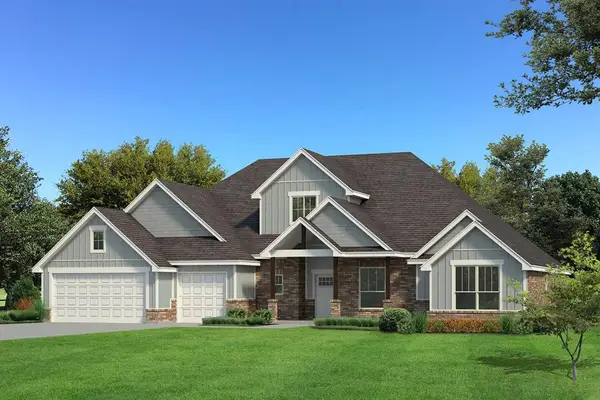 $649,340Active5 beds 4 baths3,425 sq. ft.
$649,340Active5 beds 4 baths3,425 sq. ft.5324 Braavos Way, Edmond, OK 73007
MLS# 1190788Listed by: PREMIUM PROP, LLC - New
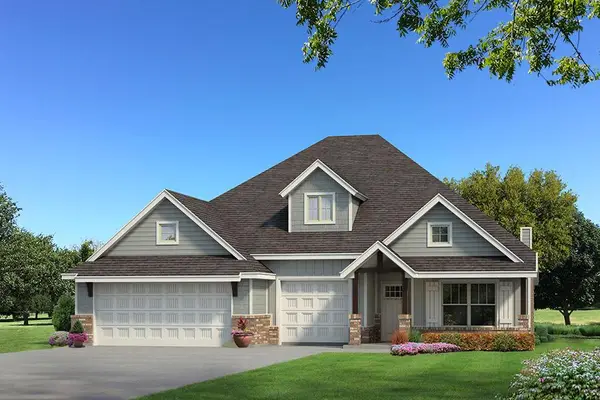 $520,340Active4 beds 3 baths2,450 sq. ft.
$520,340Active4 beds 3 baths2,450 sq. ft.5216 Braavos Way, Edmond, OK 73007
MLS# 1190791Listed by: PREMIUM PROP, LLC
