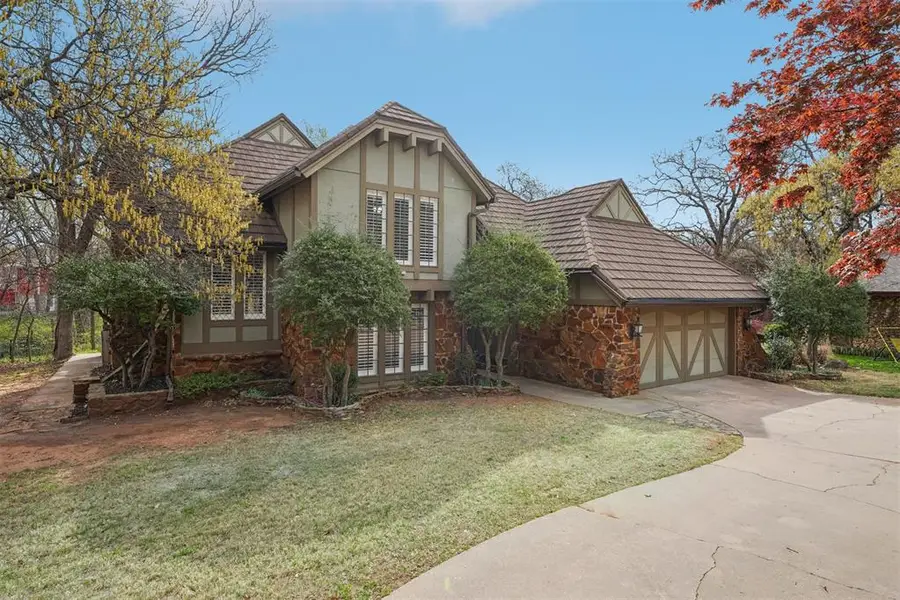1806 Sandpiper Drive, Edmond, OK 73034
Local realty services provided by:ERA Courtyard Real Estate



Listed by:kelsey parker
Office:heather & company realty group
MLS#:1162817
Source:OK_OKC
1806 Sandpiper Drive,Edmond, OK 73034
$557,000
- 4 Beds
- 4 Baths
- 3,308 sq. ft.
- Single family
- Active
Upcoming open houses
- Sat, Aug 1602:00 pm - 04:00 pm
Price summary
- Price:$557,000
- Price per sq. ft.:$168.38
About this home
Nestled in the desirable Kickingbird Estates, this stunning home has been completely transformed, with thoughtful updates in every room to create a perfect blend of modern style and everyday comfort. The spacious and well-designed layout is filled with natural light, stylish finishes, and an effortless flow that makes it ideal for both entertaining and daily living.
The living and dining areas offer a picturesque view of the beautiful backyard, where mature trees provide a serene backdrop to the inviting pool and patio area—a perfect setting for outdoor gatherings or peaceful evenings. Inside, every inch of the home has been meticulously updated, including new LVP flooring, plush carpet, and elegant tile in the primary bathroom. Fresh paint, trim, and new interior doors give the home a crisp, modern feel, while recessed lighting, stylish new fixtures, and ceiling fans enhance both function and ambiance.
The cohesive color palette flows effortlessly throughout the home, enhancing its sophisticated yet welcoming atmosphere. The kitchen and bathrooms have been elevated with quartz countertops and custom soft-close cabinetry, delivering a refined look with quality craftsmanship built to last.
With its expansive living spaces, high-end finishes, and exceptional attention to detail, this home offers the perfect combination of style and comfort in one of the most sought-after neighborhoods. Don’t miss the opportunity to make it yours!
Contact an agent
Home facts
- Year built:1976
- Listing Id #:1162817
- Added:133 day(s) ago
- Updated:August 11, 2025 at 04:10 PM
Rooms and interior
- Bedrooms:4
- Total bathrooms:4
- Full bathrooms:3
- Half bathrooms:1
- Living area:3,308 sq. ft.
Heating and cooling
- Cooling:Central Electric
- Heating:Central Gas
Structure and exterior
- Year built:1976
- Building area:3,308 sq. ft.
- Lot area:0.48 Acres
Schools
- High school:North HS
- Middle school:Sequoyah MS
- Elementary school:Northern Hills ES
Finances and disclosures
- Price:$557,000
- Price per sq. ft.:$168.38
New listings near 1806 Sandpiper Drive
- New
 $182,500Active3 beds 2 baths1,076 sq. ft.
$182,500Active3 beds 2 baths1,076 sq. ft.13925 N Everest Avenue, Edmond, OK 73013
MLS# 1185690Listed by: STETSON BENTLEY  $335,000Pending3 beds 3 baths1,517 sq. ft.
$335,000Pending3 beds 3 baths1,517 sq. ft.13848 Twin Ridge Road, Edmond, OK 73034
MLS# 1177157Listed by: REDFIN- New
 $315,000Active4 beds 2 baths1,849 sq. ft.
$315,000Active4 beds 2 baths1,849 sq. ft.19204 Canyon Creek Place, Edmond, OK 73012
MLS# 1185176Listed by: KELLER WILLIAMS REALTY ELITE - New
 $480,000Active4 beds 3 baths2,853 sq. ft.
$480,000Active4 beds 3 baths2,853 sq. ft.2012 E Mistletoe Lane, Edmond, OK 73034
MLS# 1185715Listed by: KELLER WILLIAMS CENTRAL OK ED - New
 $420,900Active3 beds 3 baths2,095 sq. ft.
$420,900Active3 beds 3 baths2,095 sq. ft.209 Sage Brush Way, Edmond, OK 73025
MLS# 1185878Listed by: AUTHENTIC REAL ESTATE GROUP - New
 $649,999Active4 beds 3 baths3,160 sq. ft.
$649,999Active4 beds 3 baths3,160 sq. ft.2525 Wellington Way, Edmond, OK 73012
MLS# 1184146Listed by: METRO FIRST REALTY - New
 $203,000Active3 beds 2 baths1,391 sq. ft.
$203,000Active3 beds 2 baths1,391 sq. ft.1908 Emerald Brook Court, Edmond, OK 73003
MLS# 1185263Listed by: RE/MAX PROS - New
 $235,000Active3 beds 2 baths1,256 sq. ft.
$235,000Active3 beds 2 baths1,256 sq. ft.2217 NW 196th Terrace, Edmond, OK 73012
MLS# 1185840Listed by: UPTOWN REAL ESTATE, LLC - New
 $245,900Active3 beds 2 baths1,696 sq. ft.
$245,900Active3 beds 2 baths1,696 sq. ft.2721 NW 161st Street, Edmond, OK 73013
MLS# 1184849Listed by: HEATHER & COMPANY REALTY GROUP - New
 $446,840Active4 beds 3 baths2,000 sq. ft.
$446,840Active4 beds 3 baths2,000 sq. ft.924 Peony Place, Edmond, OK 73034
MLS# 1185831Listed by: PREMIUM PROP, LLC

