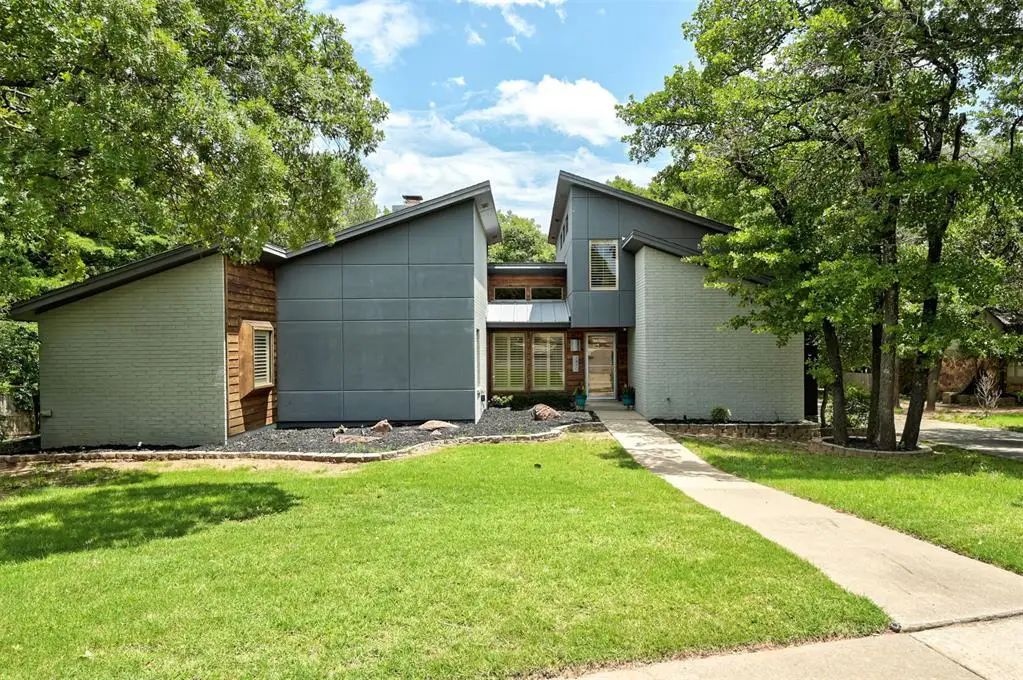1810 Sandpiper Drive, Edmond, OK 73034
Local realty services provided by:ERA Courtyard Real Estate



Listed by:darian woolbright
Office:keller williams realty elite
MLS#:1176249
Source:OK_OKC
1810 Sandpiper Drive,Edmond, OK 73034
$439,000
- 4 Beds
- 3 Baths
- 3,546 sq. ft.
- Single family
- Active
Price summary
- Price:$439,000
- Price per sq. ft.:$123.8
About this home
Wow! $75,000 price improved!!! One-of-a-kind and rarely on the market, this architecturally rich, Mid Century Modern home is full of light, lines, and character you just don’t see anymore. The main living space is a total standout — soaring ceilings, exposed beams, and oversized windows that bring the outside in. The layout flows with intention: open where you want it, with just enough separation to make each space feel warm and livable. Every room has its own vibe, with design details that elevate — including authentic George Nelson bubble lamps and a built-in bar that brings the cool factor. Outside, you’ll find a canopy of mature trees, a peaceful setting, and a location that keeps life easy — just minutes to Kickingbird for pickleball, golf, and tennis, and close to Edmond’s best schools. Not a flip. Not a copy. Just real, original style — and a rare chance to make it yours.
Contact an agent
Home facts
- Year built:1975
- Listing Id #:1176249
- Added:49 day(s) ago
- Updated:August 08, 2025 at 12:34 PM
Rooms and interior
- Bedrooms:4
- Total bathrooms:3
- Full bathrooms:2
- Half bathrooms:1
- Living area:3,546 sq. ft.
Heating and cooling
- Cooling:Central Electric
- Heating:Central Gas
Structure and exterior
- Roof:Composition
- Year built:1975
- Building area:3,546 sq. ft.
- Lot area:0.49 Acres
Schools
- High school:North HS
- Middle school:Sequoyah MS
- Elementary school:Northern Hills ES
Utilities
- Water:Public
Finances and disclosures
- Price:$439,000
- Price per sq. ft.:$123.8
New listings near 1810 Sandpiper Drive
- New
 $182,500Active3 beds 2 baths1,076 sq. ft.
$182,500Active3 beds 2 baths1,076 sq. ft.13925 N Everest Avenue, Edmond, OK 73013
MLS# 1185690Listed by: STETSON BENTLEY  $335,000Pending3 beds 3 baths1,517 sq. ft.
$335,000Pending3 beds 3 baths1,517 sq. ft.13848 Twin Ridge Road, Edmond, OK 73034
MLS# 1177157Listed by: REDFIN- New
 $315,000Active4 beds 2 baths1,849 sq. ft.
$315,000Active4 beds 2 baths1,849 sq. ft.19204 Canyon Creek Place, Edmond, OK 73012
MLS# 1185176Listed by: KELLER WILLIAMS REALTY ELITE - New
 $480,000Active4 beds 3 baths2,853 sq. ft.
$480,000Active4 beds 3 baths2,853 sq. ft.2012 E Mistletoe Lane, Edmond, OK 73034
MLS# 1185715Listed by: KELLER WILLIAMS CENTRAL OK ED - New
 $420,900Active3 beds 3 baths2,095 sq. ft.
$420,900Active3 beds 3 baths2,095 sq. ft.209 Sage Brush Way, Edmond, OK 73025
MLS# 1185878Listed by: AUTHENTIC REAL ESTATE GROUP - New
 $649,999Active4 beds 3 baths3,160 sq. ft.
$649,999Active4 beds 3 baths3,160 sq. ft.2525 Wellington Way, Edmond, OK 73012
MLS# 1184146Listed by: METRO FIRST REALTY - New
 $203,000Active3 beds 2 baths1,391 sq. ft.
$203,000Active3 beds 2 baths1,391 sq. ft.1908 Emerald Brook Court, Edmond, OK 73003
MLS# 1185263Listed by: RE/MAX PROS - New
 $235,000Active3 beds 2 baths1,256 sq. ft.
$235,000Active3 beds 2 baths1,256 sq. ft.2217 NW 196th Terrace, Edmond, OK 73012
MLS# 1185840Listed by: UPTOWN REAL ESTATE, LLC - New
 $245,900Active3 beds 2 baths1,696 sq. ft.
$245,900Active3 beds 2 baths1,696 sq. ft.2721 NW 161st Street, Edmond, OK 73013
MLS# 1184849Listed by: HEATHER & COMPANY REALTY GROUP - New
 $446,840Active4 beds 3 baths2,000 sq. ft.
$446,840Active4 beds 3 baths2,000 sq. ft.924 Peony Place, Edmond, OK 73034
MLS# 1185831Listed by: PREMIUM PROP, LLC

