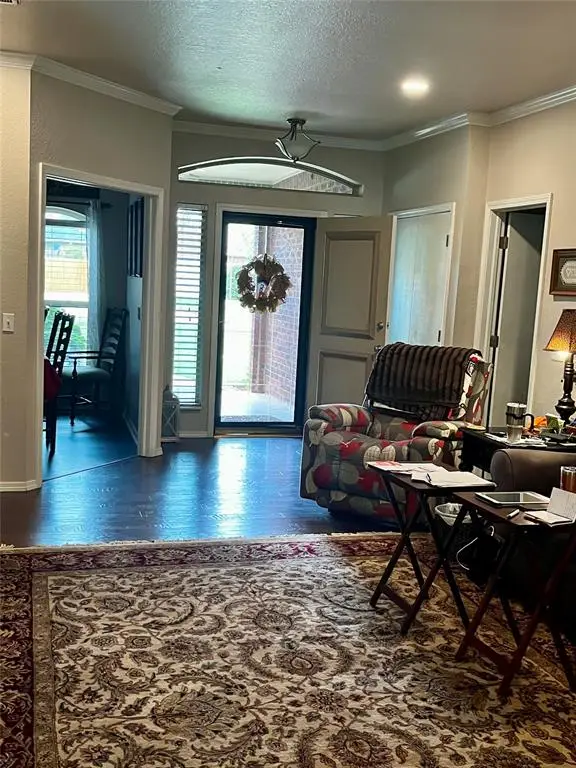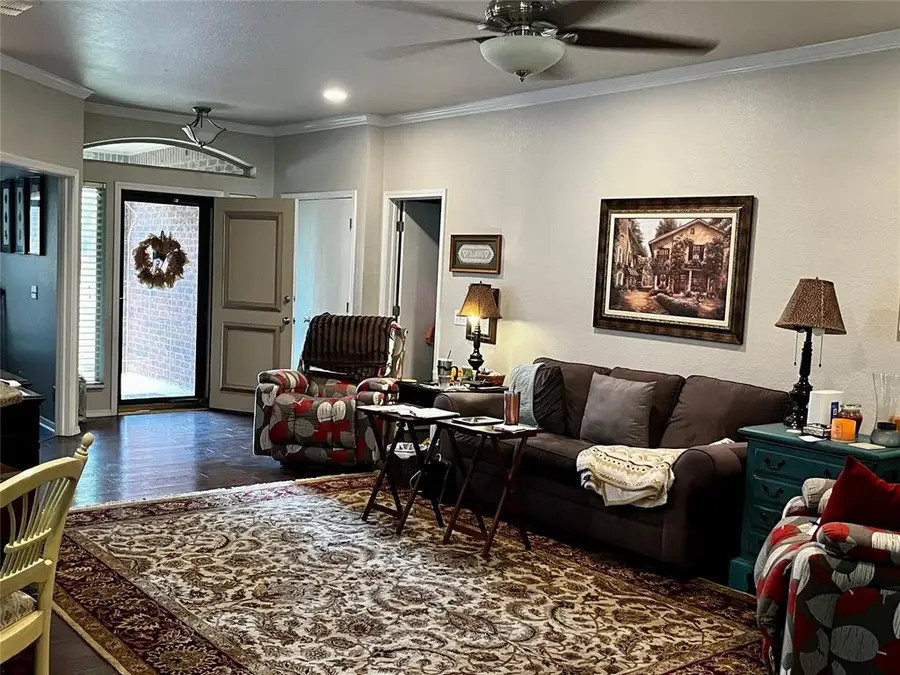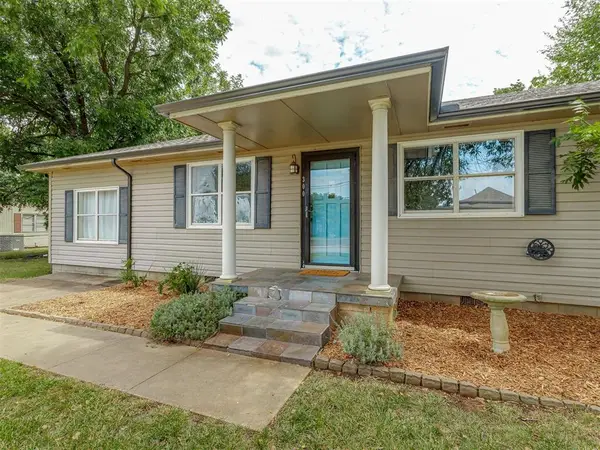18100 Scarlet Oak Lane, Edmond, OK 73012
Local realty services provided by:ERA Courtyard Real Estate



Listed by:brenda meadors
Office:bailee & co. real estate
MLS#:1185123
Source:OK_OKC
18100 Scarlet Oak Lane,Edmond, OK 73012
$282,000
- 3 Beds
- 2 Baths
- 1,801 sq. ft.
- Single family
- Pending
Price summary
- Price:$282,000
- Price per sq. ft.:$156.58
About this home
Professional Photos Ordered, but don't wait on those to come see this beautiful home! Charming 3-bedroom, 2-bath home with a 2-car garage in the sought-after Edmond school district. This home features updated finishes throughout, including a spacious master suite with a large walk-in closet. Enjoy the well laid out floorplan that includes formal dining area or could be used as office space. Kitchen hosts fresh cabinets and updated counter tops, breakfast area as well. Secondary bedrooms are nice size with updated flooring, split floorplan. Master bedroom hosts large walk-in closet, as well soaker tub and updated shower. Master has entrance to the enclosed patio room. Entertain year-round on the expansive covered patio or in the versatile indoor patio room. Beautiful covered back deck providing a serene escape from the hustle and bustle of daily life overlooking greenbelt area. This Edmond residence offers a wonderful foundation for creating lasting memories. *Professional photos ordered, but don't wait around on those to schedule your appointment!
Contact an agent
Home facts
- Year built:1994
- Listing Id #:1185123
- Added:3 day(s) ago
- Updated:August 13, 2025 at 08:08 PM
Rooms and interior
- Bedrooms:3
- Total bathrooms:2
- Full bathrooms:2
- Living area:1,801 sq. ft.
Heating and cooling
- Cooling:Central Electric
- Heating:Central Gas
Structure and exterior
- Roof:Composition
- Year built:1994
- Building area:1,801 sq. ft.
- Lot area:0.26 Acres
Schools
- High school:Santa Fe HS
- Middle school:Cheyenne MS
- Elementary school:Washington Irving ES
Utilities
- Water:Public
Finances and disclosures
- Price:$282,000
- Price per sq. ft.:$156.58
New listings near 18100 Scarlet Oak Lane
- New
 $649,999Active4 beds 3 baths3,160 sq. ft.
$649,999Active4 beds 3 baths3,160 sq. ft.2525 Wellington Way, Edmond, OK 73012
MLS# 1184146Listed by: METRO FIRST REALTY - New
 $203,000Active3 beds 2 baths1,391 sq. ft.
$203,000Active3 beds 2 baths1,391 sq. ft.1908 Emerald Brook Court, Edmond, OK 73003
MLS# 1185263Listed by: RE/MAX PROS - New
 $235,000Active3 beds 2 baths1,256 sq. ft.
$235,000Active3 beds 2 baths1,256 sq. ft.2217 NW 196th Terrace, Edmond, OK 73012
MLS# 1185840Listed by: UPTOWN REAL ESTATE, LLC - New
 $245,900Active3 beds 2 baths1,696 sq. ft.
$245,900Active3 beds 2 baths1,696 sq. ft.2721 NW 161st Street, Edmond, OK 73013
MLS# 1184849Listed by: HEATHER & COMPANY REALTY GROUP - New
 $446,840Active4 beds 3 baths2,000 sq. ft.
$446,840Active4 beds 3 baths2,000 sq. ft.924 Peony Place, Edmond, OK 73034
MLS# 1185831Listed by: PREMIUM PROP, LLC - New
 $430,000Active4 beds 3 baths3,651 sq. ft.
$430,000Active4 beds 3 baths3,651 sq. ft.2301 Brookside Avenue, Edmond, OK 73034
MLS# 1183923Listed by: ROGNAS TEAM REALTY & PROP MGMT - Open Sat, 2 to 4pmNew
 $667,450Active3 beds 2 baths2,322 sq. ft.
$667,450Active3 beds 2 baths2,322 sq. ft.7209 Paddle Brook Court, Edmond, OK 73034
MLS# 1184747Listed by: KELLER WILLIAMS CENTRAL OK ED - New
 $199,999Active3 beds 1 baths1,196 sq. ft.
$199,999Active3 beds 1 baths1,196 sq. ft.216 Tullahoma Drive, Edmond, OK 73034
MLS# 1185218Listed by: KELLER WILLIAMS REALTY ELITE - Open Sun, 2 to 4pmNew
 $279,000Active4 beds 2 baths1,248 sq. ft.
$279,000Active4 beds 2 baths1,248 sq. ft.300 N Fretz Avenue, Edmond, OK 73003
MLS# 1185482Listed by: REAL BROKER, LLC - New
 $189,900Active2 beds 2 baths1,275 sq. ft.
$189,900Active2 beds 2 baths1,275 sq. ft.716 NW 137th Street, Edmond, OK 73013
MLS# 1185639Listed by: SAGE SOTHEBY'S REALTY
