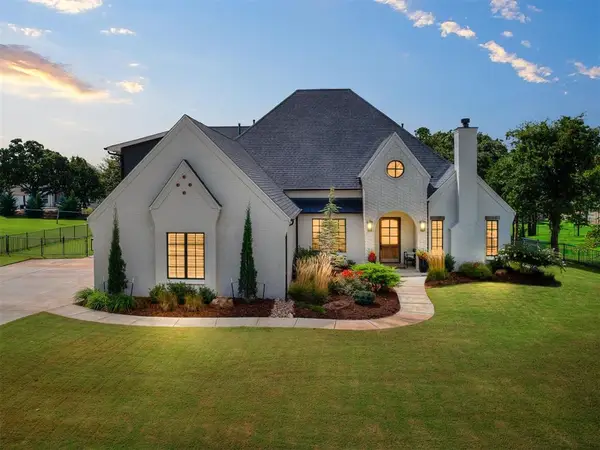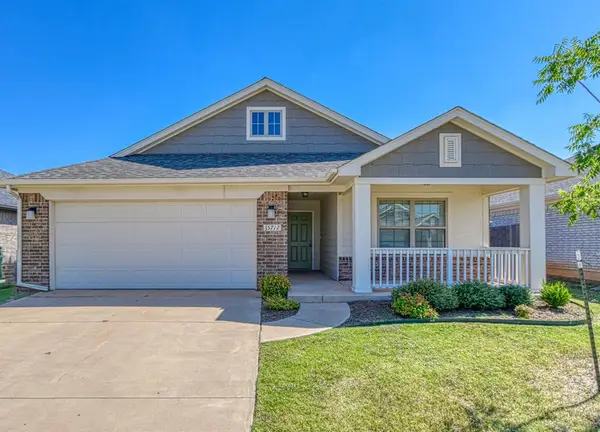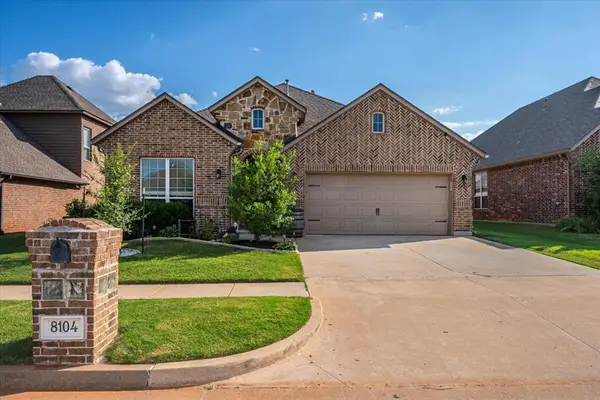1813 Edgewood Drive, Edmond, OK 73013
Local realty services provided by:ERA Courtyard Real Estate
Listed by:kristy beissel
Office:whittington realty
MLS#:1174882
Source:OK_OKC
1813 Edgewood Drive,Edmond, OK 73013
$260,000
- 4 Beds
- 2 Baths
- 2,047 sq. ft.
- Single family
- Pending
Price summary
- Price:$260,000
- Price per sq. ft.:$127.02
About this home
So Much Space and Style in the Heart of Edmond! Welcome to this beautifully updated, east-facing home perfectly positioned within walking distance of Memorial High School. With spacious living areas, modern finishes, and a flexible floorplan, this home truly has room for everyone and everything! Step inside to discover warm, wood-look flooring that flows throughout the main level. The inviting living and dining areas open seamlessly to a stylish kitchen featuring granite countertops, painted cabinetry, stainless steel appliances, and a chic tile backsplash—perfect for everyday living and entertaining alike. The primary bedroom and a full bath are conveniently located downstairs, while upstairs you'll find two dedicated bedrooms plus two oversized flex spaces ideal for a home office, playroom, game room, or guest suite—the options are endless! Out back, enjoy nearly 1/3 of an acre in the semi-shaded backyard, offering plenty of room to relax, garden, or play. Don’t miss your chance to own this versatile and spacious Edmond gem—schedule your tour today! UPDATES: Roof 2019. Gutters 2025. Exterior and Interior paint 2025. HVAC updated 2024
Contact an agent
Home facts
- Year built:1964
- Listing ID #:1174882
- Added:106 day(s) ago
- Updated:September 27, 2025 at 07:29 AM
Rooms and interior
- Bedrooms:4
- Total bathrooms:2
- Full bathrooms:2
- Living area:2,047 sq. ft.
Heating and cooling
- Cooling:Central Electric
- Heating:Central Gas
Structure and exterior
- Roof:Composition
- Year built:1964
- Building area:2,047 sq. ft.
- Lot area:0.33 Acres
Schools
- High school:Memorial HS
- Middle school:Cimarron MS
- Elementary school:Orvis Risner ES
Finances and disclosures
- Price:$260,000
- Price per sq. ft.:$127.02
New listings near 1813 Edgewood Drive
- New
 $305,900Active3 beds 2 baths1,781 sq. ft.
$305,900Active3 beds 2 baths1,781 sq. ft.2501 S Tall Oaks Trail, Edmond, OK 73025
MLS# 1193476Listed by: METRO FIRST REALTY - New
 $254,000Active3 beds 2 baths1,501 sq. ft.
$254,000Active3 beds 2 baths1,501 sq. ft.2828 NW 184th Terrace, Edmond, OK 73012
MLS# 1193470Listed by: REALTY EXPERTS, INC - Open Sat, 12 to 2pmNew
 $289,777Active4 beds 2 baths2,044 sq. ft.
$289,777Active4 beds 2 baths2,044 sq. ft.3605 NE 141st Court, Edmond, OK 73013
MLS# 1193393Listed by: KELLER WILLIAMS CENTRAL OK ED - New
 $750,000Active3 beds 4 baths3,460 sq. ft.
$750,000Active3 beds 4 baths3,460 sq. ft.2030 Ladera Lane, Edmond, OK 73034
MLS# 1193408Listed by: STETSON BENTLEY - New
 $289,900Active4 beds 2 baths1,485 sq. ft.
$289,900Active4 beds 2 baths1,485 sq. ft.15712 Bennett Drive, Edmond, OK 73013
MLS# 1193051Listed by: STERLING REAL ESTATE - New
 Listed by ERA$204,900Active3 beds 2 baths1,203 sq. ft.
Listed by ERA$204,900Active3 beds 2 baths1,203 sq. ft.1813 S Rankin Street, Edmond, OK 73013
MLS# 1193420Listed by: ERA COURTYARD REAL ESTATE - Open Sun, 2 to 4pmNew
 $374,999Active4 beds 2 baths2,132 sq. ft.
$374,999Active4 beds 2 baths2,132 sq. ft.8104 NW 159th Street, Edmond, OK 73013
MLS# 1192667Listed by: METRO MARK REALTORS  $1,399,900Pending5 beds 5 baths3,959 sq. ft.
$1,399,900Pending5 beds 5 baths3,959 sq. ft.9525 Midsomer Lane, Edmond, OK 73034
MLS# 1193194Listed by: MODERN ABODE REALTY- Open Sat, 1 to 3pmNew
 $549,000Active3 beds 2 baths2,815 sq. ft.
$549,000Active3 beds 2 baths2,815 sq. ft.13974 S Broadway Street, Edmond, OK 73034
MLS# 1193360Listed by: GOTTAPHONESLOAN INC - New
 $325,000Active3 beds 2 baths1,841 sq. ft.
$325,000Active3 beds 2 baths1,841 sq. ft.15517 Boulder Drive, Edmond, OK 73013
MLS# 1193379Listed by: KELLER WILLIAMS CENTRAL OK ED
