1823 Chelsea Drive, Edmond, OK 73013
Local realty services provided by:ERA Courtyard Real Estate
Listed by:terri l barnett
Office:rhonda bratton homes
MLS#:1189045
Source:OK_OKC
1823 Chelsea Drive,Edmond, OK 73013
$240,000
- 3 Beds
- 2 Baths
- 1,551 sq. ft.
- Single family
- Active
Price summary
- Price:$240,000
- Price per sq. ft.:$154.74
About this home
This beautifully finished home offers unbeatable convenience with excellent access to Broadway Extension and is located in the highly sought-after Edmond School District! Step inside to soaring ceilings, rich decorative woodwork, and tile flooring in the entry, kitchen, utility room, and bathrooms. The split floor plan features 3 spacious bedrooms, each with plush carpet, high ceilings, ceiling fans, and generous closet space. The private primary suite is tucked away in its own hallway and offers direct access to the utility room. The en-suite bathroom includes double vanities, a walk-in shower, and a separate soaking tub—perfect for relaxation. Enjoy a light and airy living room complete with a cozy fireplace, a classic mantle, and access to a built-in wet bar. The space flows seamlessly into the kitchen and breakfast area, where you’ll find granite countertops, ample cabinet storage, stainless steel appliances, and a refrigerator included! Secondary bedrooms and a full bath are located in a separate wing of the home, offering added privacy—ideal for family or guests. With neutral colors, tons of natural light, a thoughtful layout, beautiful tree scaped backyard adding privacy and this home is move-in ready and waiting for you!!
Contact an agent
Home facts
- Year built:1994
- Listing ID #:1189045
- Added:1 day(s) ago
- Updated:August 30, 2025 at 04:05 AM
Rooms and interior
- Bedrooms:3
- Total bathrooms:2
- Full bathrooms:2
- Living area:1,551 sq. ft.
Heating and cooling
- Cooling:Central Electric
- Heating:Central Gas
Structure and exterior
- Roof:Composition
- Year built:1994
- Building area:1,551 sq. ft.
- Lot area:0.14 Acres
Schools
- High school:Memorial HS
- Middle school:Cimarron MS
- Elementary school:Chisholm ES
Utilities
- Water:Public
Finances and disclosures
- Price:$240,000
- Price per sq. ft.:$154.74
New listings near 1823 Chelsea Drive
- New
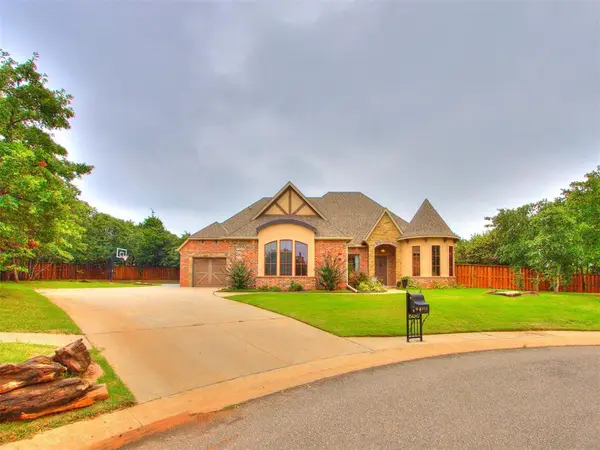 $949,999Active4 beds 5 baths4,482 sq. ft.
$949,999Active4 beds 5 baths4,482 sq. ft.2317 Open Trail Road, Edmond, OK 73034
MLS# 1189208Listed by: EXP REALTY, LLC - New
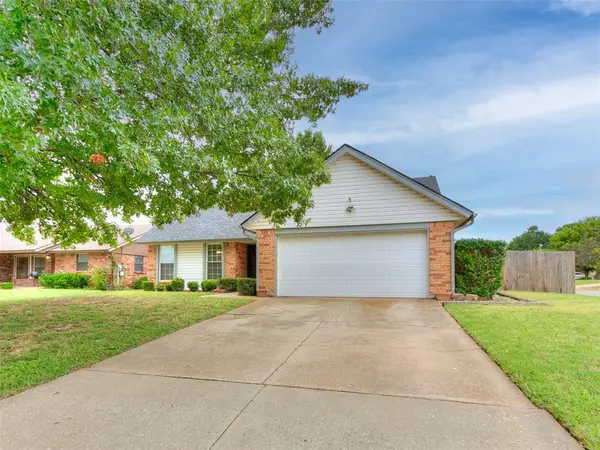 $225,000Active3 beds 2 baths1,456 sq. ft.
$225,000Active3 beds 2 baths1,456 sq. ft.805 Mallard Avenue, Edmond, OK 73003
MLS# 1189215Listed by: REAL ESTATE CONNECTIONS GK LLC - Open Sun, 2 to 4pmNew
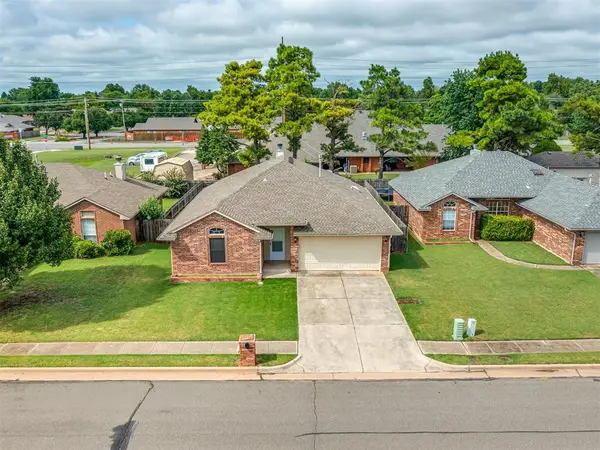 $274,900Active3 beds 2 baths1,561 sq. ft.
$274,900Active3 beds 2 baths1,561 sq. ft.1224 Capitol Drive, Edmond, OK 73003
MLS# 1189088Listed by: KELLER WILLIAMS CENTRAL OK ED - New
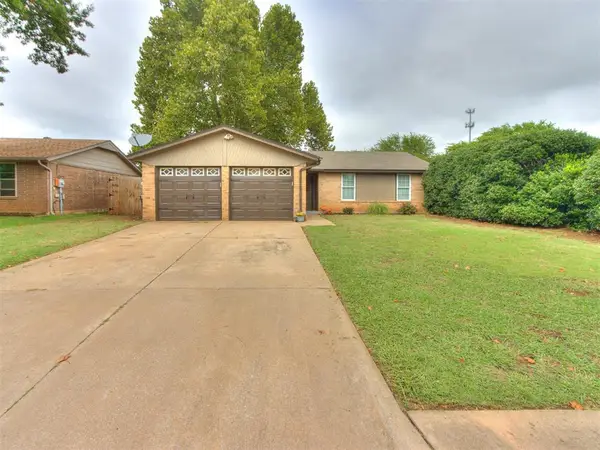 $195,000Active3 beds 2 baths1,319 sq. ft.
$195,000Active3 beds 2 baths1,319 sq. ft.1205 Swan Lake Road, Edmond, OK 73003
MLS# 1189214Listed by: SHEPHERDS REAL ESTATE - New
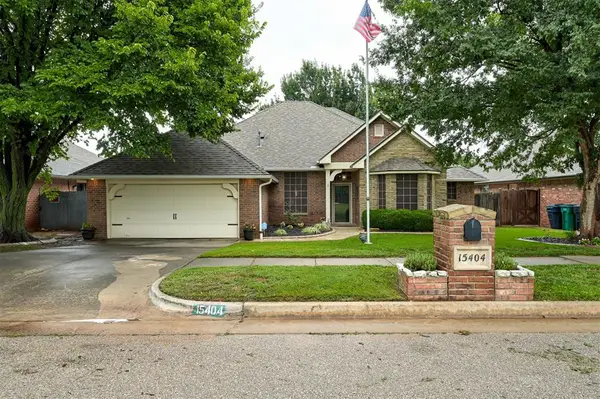 $365,000Active3 beds 2 baths2,100 sq. ft.
$365,000Active3 beds 2 baths2,100 sq. ft.15404 Summit Parke Drive, Edmond, OK 73013
MLS# 1187484Listed by: COPPER CREEK REAL ESTATE - New
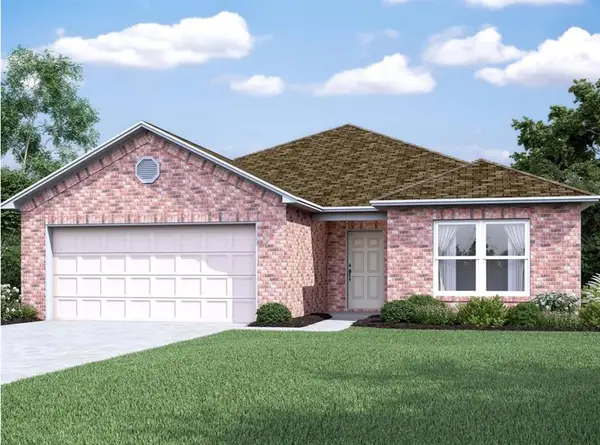 $297,030Active4 beds 2 baths1,840 sq. ft.
$297,030Active4 beds 2 baths1,840 sq. ft.1825 Rock Elm Lane, Edmond, OK 73034
MLS# 1189194Listed by: COPPER CREEK REAL ESTATE - New
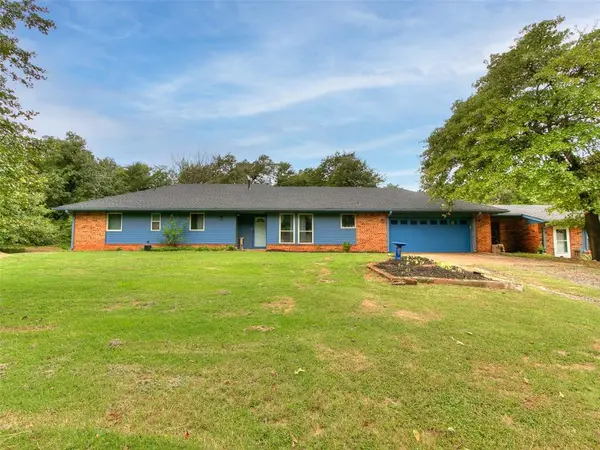 $435,000Active5 beds 3 baths2,465 sq. ft.
$435,000Active5 beds 3 baths2,465 sq. ft.14587 S Sooner Road, Edmond, OK 73034
MLS# 1188948Listed by: COPPER CREEK REAL ESTATE - New
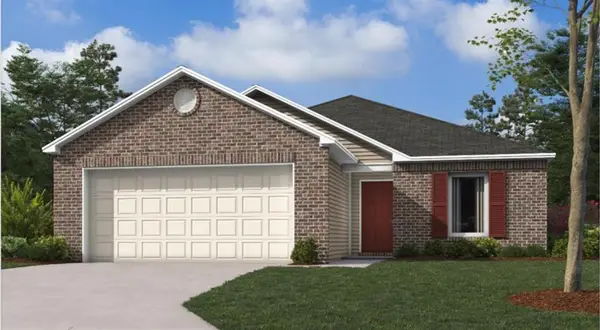 $250,050Active3 beds 2 baths1,216 sq. ft.
$250,050Active3 beds 2 baths1,216 sq. ft.1925 Black Poplar Way, Edmond, OK 73034
MLS# 1189165Listed by: COPPER CREEK REAL ESTATE - New
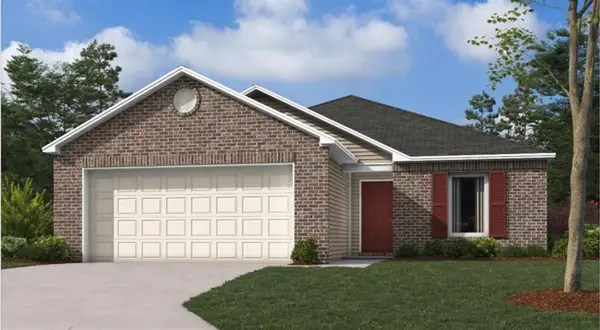 $247,050Active3 beds 2 baths1,216 sq. ft.
$247,050Active3 beds 2 baths1,216 sq. ft.1833 Rock Elm Drive, Edmond, OK 73034
MLS# 1189171Listed by: COPPER CREEK REAL ESTATE - New
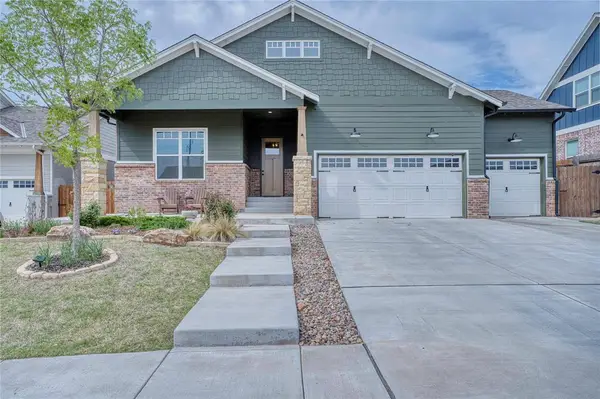 $425,000Active3 beds 2 baths1,982 sq. ft.
$425,000Active3 beds 2 baths1,982 sq. ft.3701 Pavilion Place, Edmond, OK 73034
MLS# 1189176Listed by: PRESTIGE REAL ESTATE SERVICES
