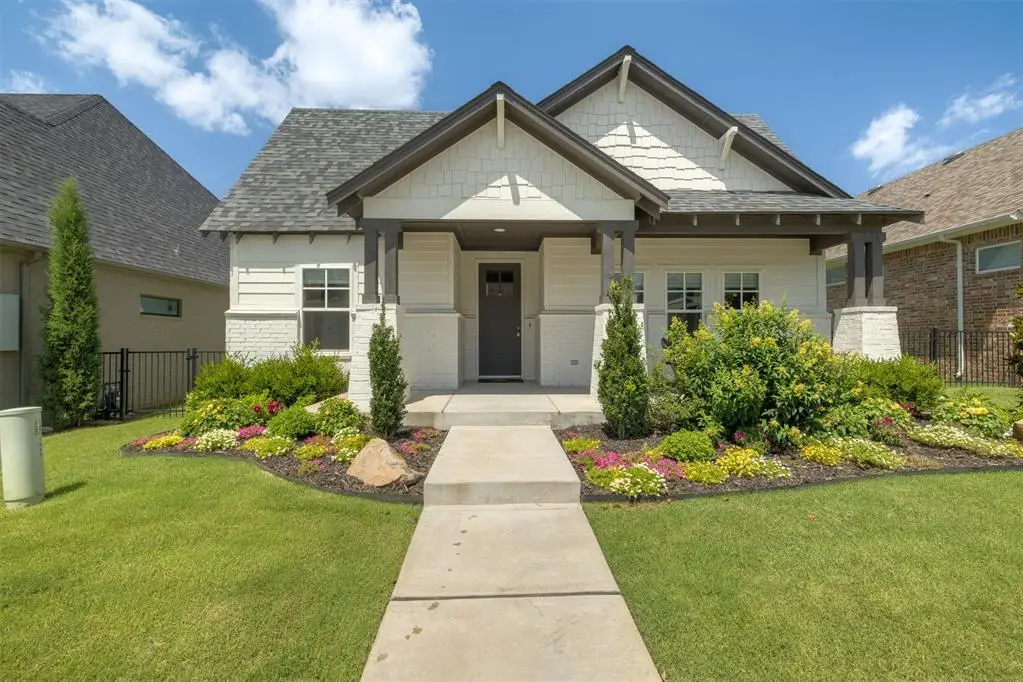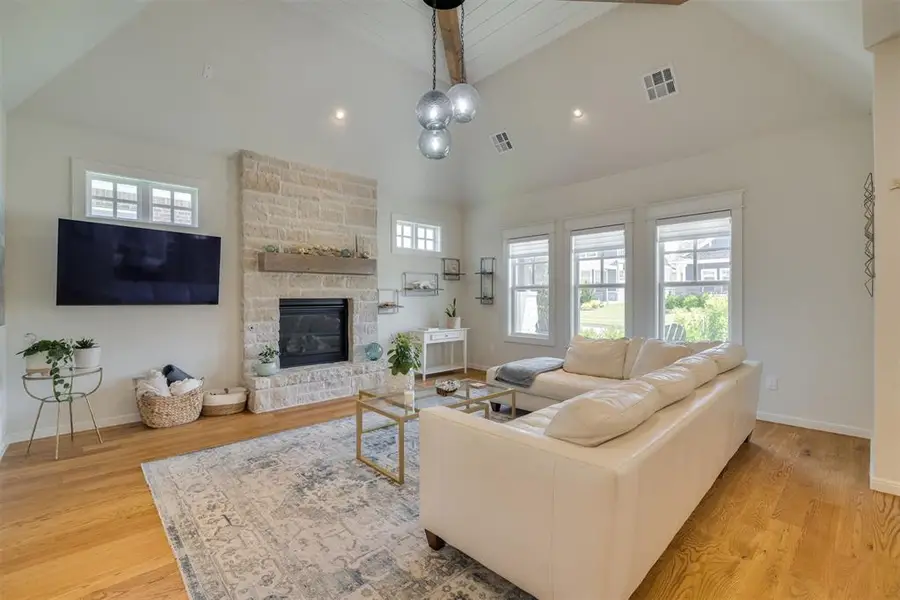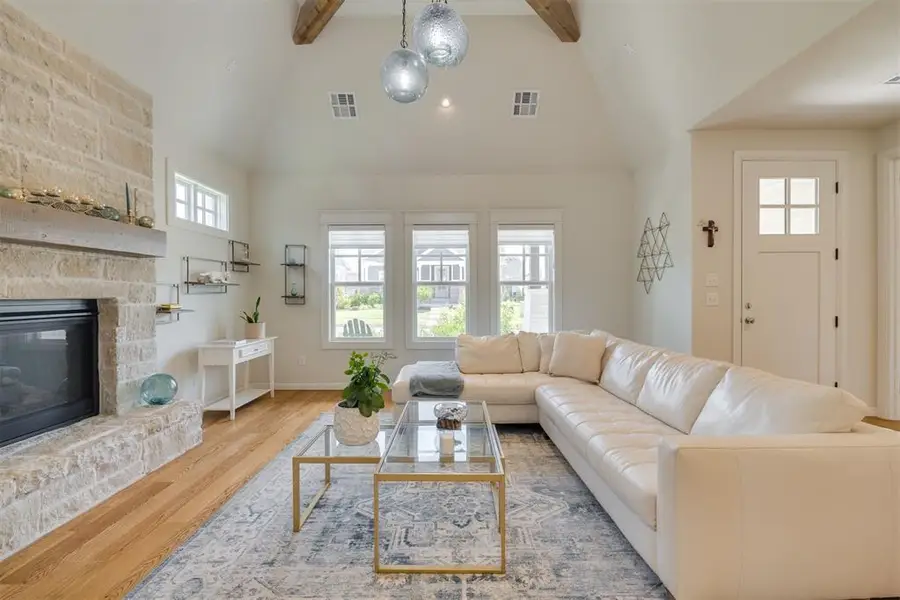1825 Plaza District Drive, Edmond, OK 73034
Local realty services provided by:ERA Courtyard Real Estate



Listed by:autumn qualls
Office:west and main homes
MLS#:1176661
Source:OK_OKC
1825 Plaza District Drive,Edmond, OK 73034
$463,000
- 2 Beds
- 3 Baths
- 1,830 sq. ft.
- Single family
- Pending
Price summary
- Price:$463,000
- Price per sq. ft.:$253.01
About this home
Welcome to 1825 Plaza District Drive—where charm, convenience, and low-maintenance living come together in the heart of Edmond! This beautifully maintained 2-bedroom, 2.5-bath home with an office offers 1,830 sq ft of thoughtfully designed space. Perfect for anyone seeking comfort and style with minimal upkeep. Situated on a zero-lot line, this “lock and leave” home is ideal for busy lifestyles or frequent travelers—the HOA handles all lawn maintenance, so you can simply enjoy your time on the weekends. Inside, you’ll find a spacious open floor plan with high-end finishes and a dedicated office with built-in shelving that can also serve as an option third bedroom. Additional features include a storm shelter and raised garden bed—perfect for growing herbs or seasonal veggies right at home. Located in a vibrant community packed with resort-style amenities including a clubhouse, resort-style pool, fitness center, arcade room, playground, catch-and-release pond, scenic walking trails, and a community garden. You'll love the welcoming atmosphere this neighborhood offers with events such as BBQ's, live music at the pool and seasonal gatherings and parties throughout the year! Plus, quick access to I-35 makes commuting to OKC a breeze. Whether you're looking for your first home, downsizing, or seeking a carefree lifestyle, this one checks all the boxes!
Contact an agent
Home facts
- Year built:2021
- Listing Id #:1176661
- Added:49 day(s) ago
- Updated:August 08, 2025 at 07:27 AM
Rooms and interior
- Bedrooms:2
- Total bathrooms:3
- Full bathrooms:2
- Half bathrooms:1
- Living area:1,830 sq. ft.
Heating and cooling
- Cooling:Central Electric
- Heating:Central Gas
Structure and exterior
- Roof:Composition
- Year built:2021
- Building area:1,830 sq. ft.
- Lot area:0.15 Acres
Schools
- High school:Memorial HS
- Middle school:Central MS
- Elementary school:Northern Hills ES
Utilities
- Water:Public
Finances and disclosures
- Price:$463,000
- Price per sq. ft.:$253.01
New listings near 1825 Plaza District Drive
 $335,000Pending3 beds 3 baths1,517 sq. ft.
$335,000Pending3 beds 3 baths1,517 sq. ft.13848 Twin Ridge Road, Edmond, OK 73034
MLS# 1177157Listed by: REDFIN- New
 $315,000Active4 beds 2 baths1,849 sq. ft.
$315,000Active4 beds 2 baths1,849 sq. ft.19204 Canyon Creek Place, Edmond, OK 73012
MLS# 1185176Listed by: KELLER WILLIAMS REALTY ELITE - New
 $480,000Active4 beds 3 baths2,853 sq. ft.
$480,000Active4 beds 3 baths2,853 sq. ft.2012 E Mistletoe Lane, Edmond, OK 73034
MLS# 1185715Listed by: KELLER WILLIAMS CENTRAL OK ED - New
 $420,900Active3 beds 3 baths2,095 sq. ft.
$420,900Active3 beds 3 baths2,095 sq. ft.209 Sage Brush Way, Edmond, OK 73025
MLS# 1185878Listed by: AUTHENTIC REAL ESTATE GROUP - New
 $649,999Active4 beds 3 baths3,160 sq. ft.
$649,999Active4 beds 3 baths3,160 sq. ft.2525 Wellington Way, Edmond, OK 73012
MLS# 1184146Listed by: METRO FIRST REALTY - New
 $203,000Active3 beds 2 baths1,391 sq. ft.
$203,000Active3 beds 2 baths1,391 sq. ft.1908 Emerald Brook Court, Edmond, OK 73003
MLS# 1185263Listed by: RE/MAX PROS - New
 $235,000Active3 beds 2 baths1,256 sq. ft.
$235,000Active3 beds 2 baths1,256 sq. ft.2217 NW 196th Terrace, Edmond, OK 73012
MLS# 1185840Listed by: UPTOWN REAL ESTATE, LLC - New
 $245,900Active3 beds 2 baths1,696 sq. ft.
$245,900Active3 beds 2 baths1,696 sq. ft.2721 NW 161st Street, Edmond, OK 73013
MLS# 1184849Listed by: HEATHER & COMPANY REALTY GROUP - New
 $446,840Active4 beds 3 baths2,000 sq. ft.
$446,840Active4 beds 3 baths2,000 sq. ft.924 Peony Place, Edmond, OK 73034
MLS# 1185831Listed by: PREMIUM PROP, LLC - New
 $430,000Active4 beds 3 baths3,651 sq. ft.
$430,000Active4 beds 3 baths3,651 sq. ft.2301 Brookside Avenue, Edmond, OK 73034
MLS# 1183923Listed by: ROGNAS TEAM REALTY & PROP MGMT

