18304 Camborne Avenue, Edmond, OK 73012
Local realty services provided by:ERA Courtyard Real Estate
Listed by:aquilino chaves-ibanez
Office:ariston realty llc.
MLS#:1189397
Source:OK_OKC
18304 Camborne Avenue,Edmond, OK 73012
$295,000
- 3 Beds
- 2 Baths
- 1,995 sq. ft.
- Single family
- Active
Upcoming open houses
- Sun, Sep 0702:00 pm - 04:00 pm
Price summary
- Price:$295,000
- Price per sq. ft.:$147.87
About this home
Like New! 3-bedroom, 2-bathroom home located in the highly sought-after Deer Creek Public School District! This move-in ready home features fresh interior paint, brand-new carpet, and wood-like tile flooring throughout for a modern and clean look. Enjoy a spacious living room with a stunning stoned brick fireplace and elegant crown molding. The open-concept kitchen includes bar seating, stainless steel appliances, granite countertops, a gorgeous backsplash, and a pantry for extra storage. The oversized master suite offers a luxurious retreat with a large garden tub, separate walk-in shower, dual vanities, and a huge walk-in closet. Spacious guests bedrooms are great for having company over. Step outside to a spacious backyard complete with a covered patio, perfect for relaxing or entertaining. Located in a wonderful neighborhood featuring a community pool, splash pad, and plenty of space to host guests. Just minutes from Highway 74, providing easy access to shopping, dining, and more! If you are looking for a change this is it! Buyer to verify schools.
Contact an agent
Home facts
- Year built:2015
- Listing ID #:1189397
- Added:1 day(s) ago
- Updated:September 04, 2025 at 12:34 PM
Rooms and interior
- Bedrooms:3
- Total bathrooms:2
- Full bathrooms:2
- Living area:1,995 sq. ft.
Heating and cooling
- Cooling:Central Electric
- Heating:Central Gas
Structure and exterior
- Roof:Composition
- Year built:2015
- Building area:1,995 sq. ft.
- Lot area:0.17 Acres
Schools
- High school:Deer Creek HS
- Middle school:Deer Creek MS
- Elementary school:Grove Valley ES
Utilities
- Water:Public
Finances and disclosures
- Price:$295,000
- Price per sq. ft.:$147.87
New listings near 18304 Camborne Avenue
- New
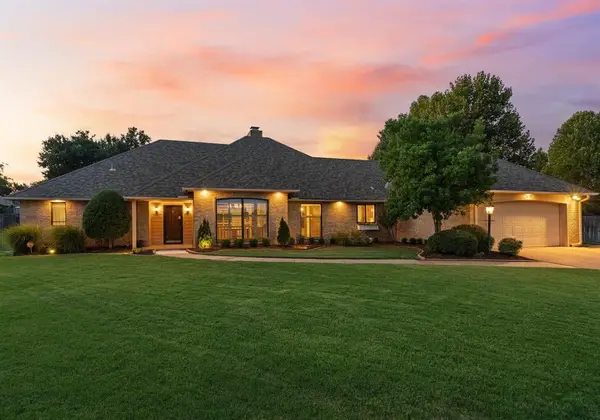 $390,000Active3 beds 3 baths2,583 sq. ft.
$390,000Active3 beds 3 baths2,583 sq. ft.409 Timberdale Terrace, Edmond, OK 73034
MLS# 1187725Listed by: UPTOWN REAL ESTATE, LLC - Open Sun, 2 to 4pmNew
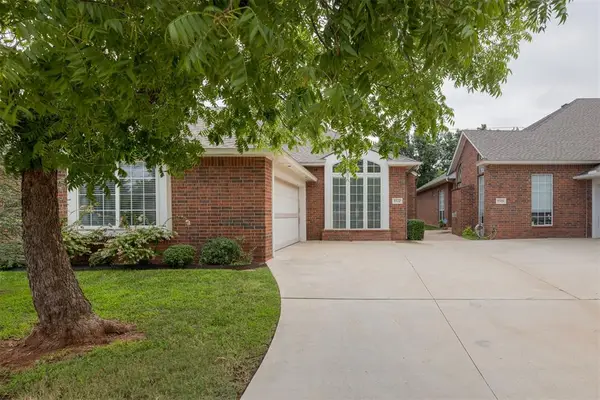 $280,000Active3 beds 2 baths2,070 sq. ft.
$280,000Active3 beds 2 baths2,070 sq. ft.15532 Monarch Lane, Edmond, OK 73013
MLS# 1189259Listed by: CHINOWTH & COHEN - New
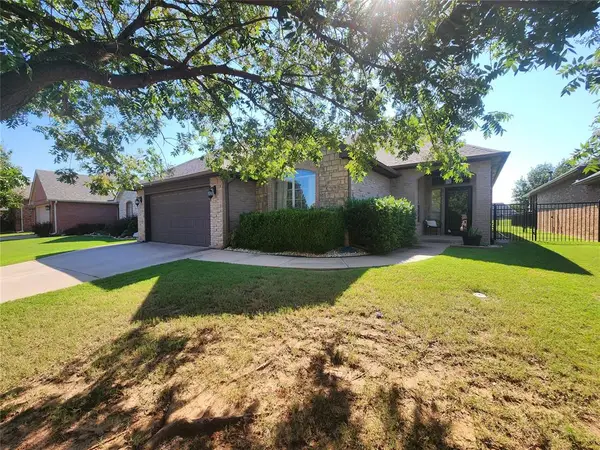 $270,000Active3 beds 2 baths1,713 sq. ft.
$270,000Active3 beds 2 baths1,713 sq. ft.15925 Traditions Boulevard, Edmond, OK 73013
MLS# 1189767Listed by: KELLER WILLIAMS CENTRAL OK ED - Open Sat, 2 to 4pmNew
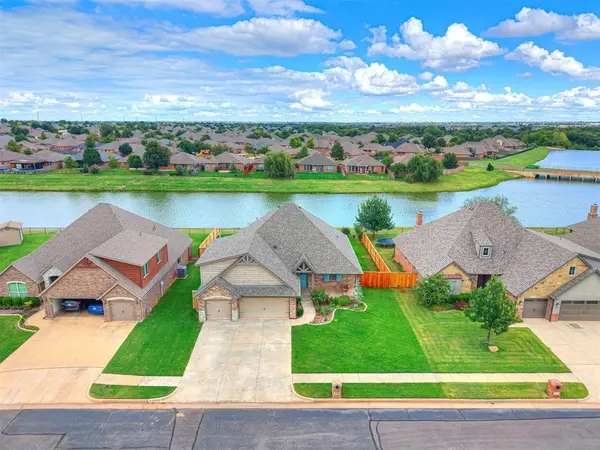 $420,000Active3 beds 3 baths2,172 sq. ft.
$420,000Active3 beds 3 baths2,172 sq. ft.5105 NW 155th Street, Edmond, OK 73013
MLS# 1189655Listed by: COLLECTION 7 REALTY - New
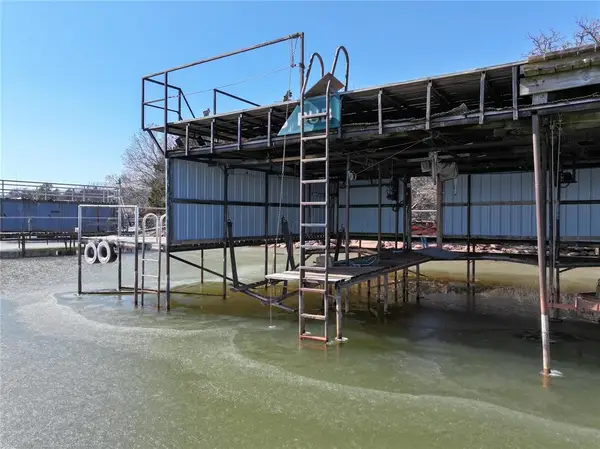 $525,000Active0.3 Acres
$525,000Active0.3 Acres26 W Shore Drive, Edmond, OK 73007
MLS# 1189764Listed by: KELLER WILLIAMS CENTRAL OK ED - New
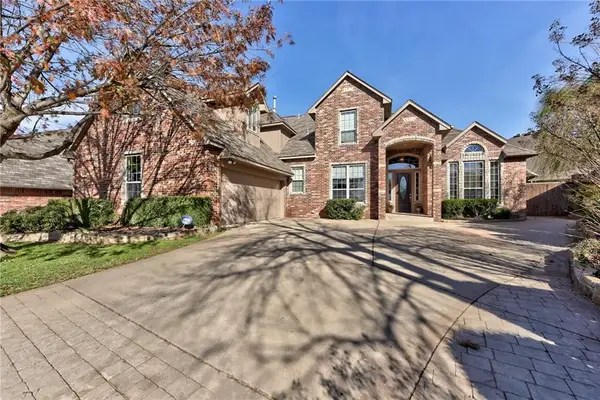 $580,000Active5 beds 4 baths3,535 sq. ft.
$580,000Active5 beds 4 baths3,535 sq. ft.1609 Durham Court, Edmond, OK 73013
MLS# 1189721Listed by: ADAMS FAMILY REAL ESTATE LLC - New
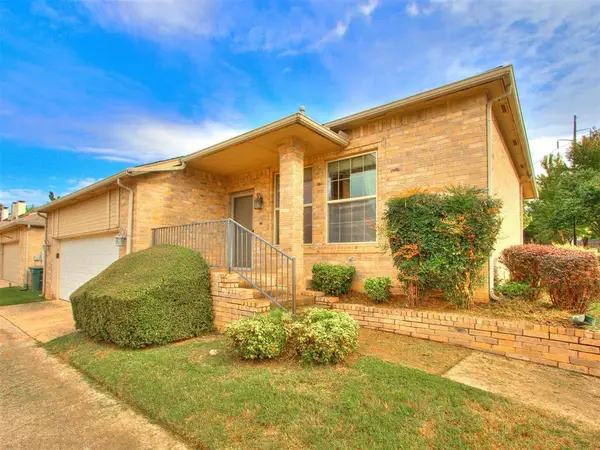 $249,900Active3 beds 2 baths1,772 sq. ft.
$249,900Active3 beds 2 baths1,772 sq. ft.2124 Trailwood Road, Edmond, OK 73034
MLS# 1189658Listed by: LIME REALTY - New
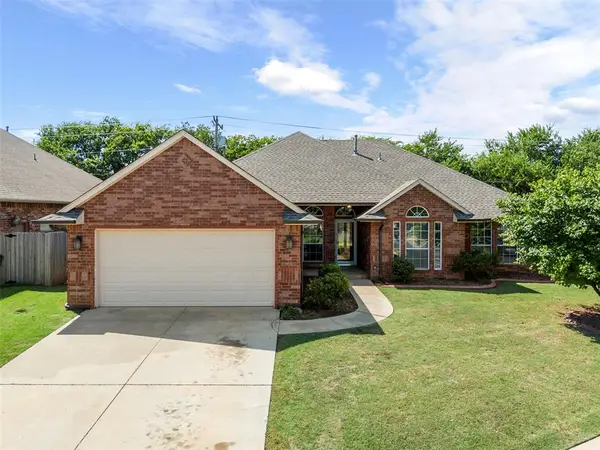 $305,000Active3 beds 2 baths2,092 sq. ft.
$305,000Active3 beds 2 baths2,092 sq. ft.16125 Rim Road, Edmond, OK 73013
MLS# 1186655Listed by: EXP REALTY, LLC - New
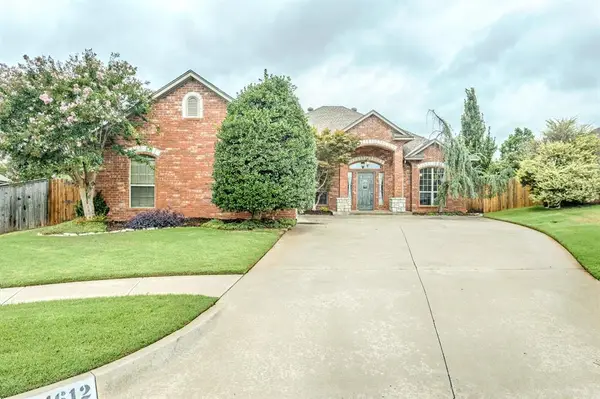 $369,000Active3 beds 2 baths2,000 sq. ft.
$369,000Active3 beds 2 baths2,000 sq. ft.4612 NW 162nd Court, Edmond, OK 73013
MLS# 1187441Listed by: RE/MAX FIRST - New
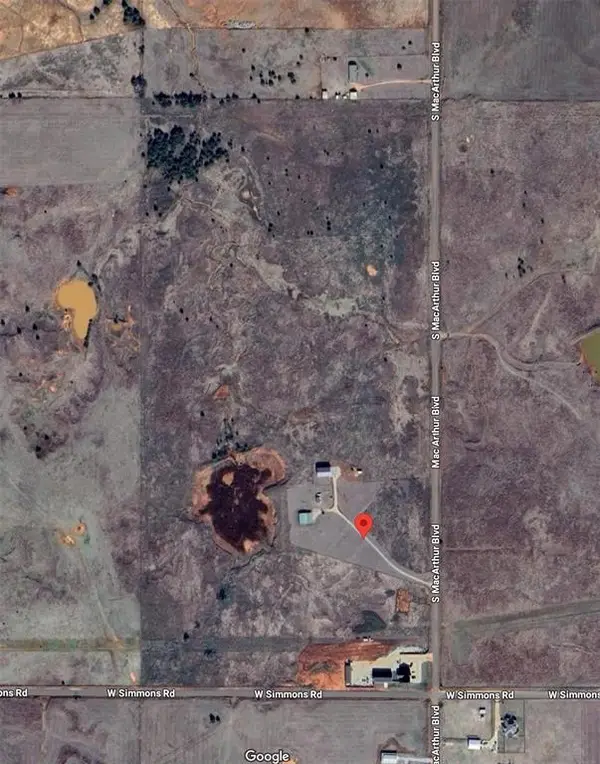 $480,000Active39.99 Acres
$480,000Active39.99 Acres13341 S Macarthur Boulevard, Edmond, OK 73025
MLS# 1189537Listed by: COPPER CREEK REAL ESTATE
