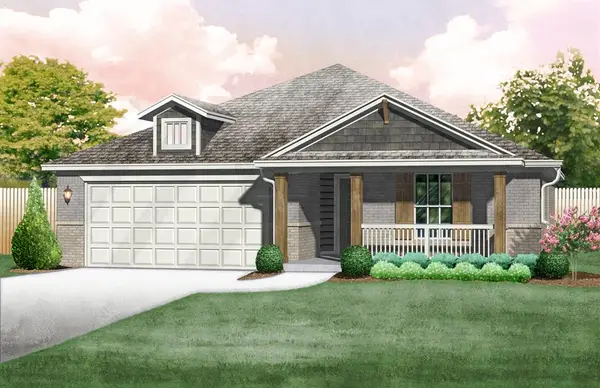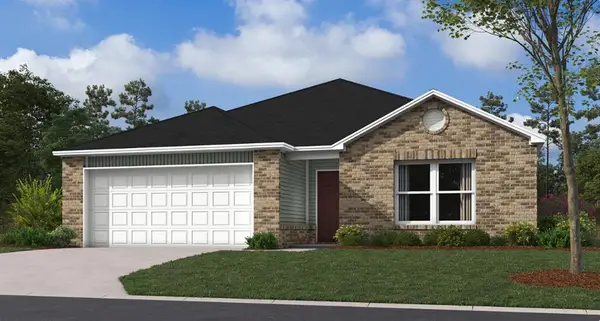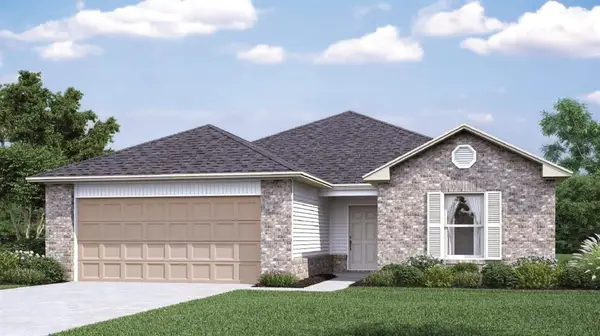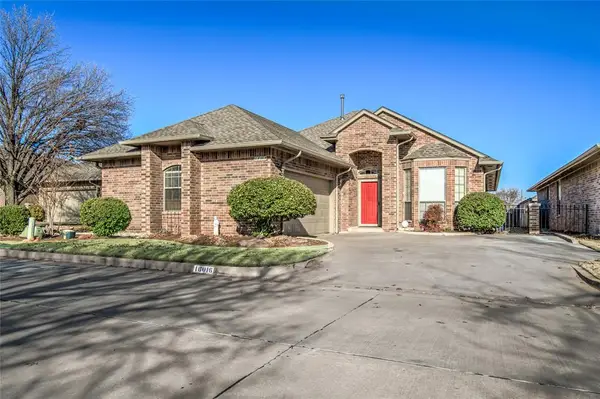1833 Red Prairie Drive, Edmond, OK 73025
Local realty services provided by:ERA Courtyard Real Estate
Listed by: brad reeser
Office: keller williams central ok ed
MLS#:1200192
Source:OK_OKC
1833 Red Prairie Drive,Edmond, OK 73025
$799,900
- 4 Beds
- 4 Baths
- 4,020 sq. ft.
- Single family
- Active
Price summary
- Price:$799,900
- Price per sq. ft.:$198.98
About this home
LIVING LAVISHLY WITH A VIEW OF THE FIFTEENTH FAIRWAY! Masterfully made-over 4 bedroom, 3 and 1/2 bathroom home with around $200K of improvements in the last two years, you’ll discover your new favorite feature in every room! The striking, recently replaced, 10 foot Pella glass door bathes the entryway with natural light and welcomes you into this refined and modernized home. The gorgeous updated entry light fixture; the French doors and beautiful built-ins of the study; the jaw dropping granite fireplace of the living room complete with glass mantel; the attractive & functional cabinets, JennAir cooktop, Frigidaire double oven and microwave, stunning countertops and a walk-in pantry of the kitchen. It’s hard to beat this impressive primary suite, complete with a fireplace, a spa-like bathroom refreshed w/updated granite countertops, shower enclosure, light fixtures, plumbing fixtures, patio access, and large closet. Upstairs, the huge bonus room’s acoustic wall and 75'’ TV will remain with the house. Three more spacious bedrooms and two fully remodeled bathrooms finish the upstairs, ensuring everyone has their own place to chill. Laundry won’t be such a chore in this utility room either with plenty of updated, granite counter space and lighting. The dining room and a remodeled powder bath completes the interior of the home. Enhanced with refreshed flower beds, landscaping, and handsome garage doors, new in September 25, this home makes a lasting impression. But, THE GOLF COURSE VIEW IS THE SHOWSTOPPER! From your own backyard, bask in the beauty of the rolling greens. – It’s a view that never get’s old! FULLY LOADED WITH EXCEPTIONAL UPDATES, this OAK TREE HOME is MOVE-IN READY and waiting for you! Don't let this beauty pass you by!
Contact an agent
Home facts
- Year built:1998
- Listing ID #:1200192
- Added:62 day(s) ago
- Updated:January 08, 2026 at 01:33 PM
Rooms and interior
- Bedrooms:4
- Total bathrooms:4
- Full bathrooms:3
- Half bathrooms:1
- Living area:4,020 sq. ft.
Heating and cooling
- Cooling:Central Electric
- Heating:Central Gas
Structure and exterior
- Roof:Composition
- Year built:1998
- Building area:4,020 sq. ft.
- Lot area:0.22 Acres
Schools
- High school:North HS
- Middle school:Cheyenne MS
- Elementary school:Cross Timbers ES
Utilities
- Water:Public
Finances and disclosures
- Price:$799,900
- Price per sq. ft.:$198.98
New listings near 1833 Red Prairie Drive
- New
 $539,900Active4 beds 4 baths2,913 sq. ft.
$539,900Active4 beds 4 baths2,913 sq. ft.15104 Jasper Court, Edmond, OK 73013
MLS# 1208683Listed by: SALT REAL ESTATE INC - New
 $380,000Active3 beds 3 baths2,102 sq. ft.
$380,000Active3 beds 3 baths2,102 sq. ft.3925 NW 166th Terrace, Edmond, OK 73012
MLS# 1208673Listed by: LIME REALTY - New
 $335,000Active3 beds 2 baths1,874 sq. ft.
$335,000Active3 beds 2 baths1,874 sq. ft.2381 NW 191st Court, Edmond, OK 73012
MLS# 1208658Listed by: HOMESTEAD + CO - New
 $289,900Active3 beds 2 baths1,674 sq. ft.
$289,900Active3 beds 2 baths1,674 sq. ft.9724 N Timber Trail, Edmond, OK 73034
MLS# 1208586Listed by: KW SUMMIT - New
 $305,530Active3 beds 2 baths1,295 sq. ft.
$305,530Active3 beds 2 baths1,295 sq. ft.17720 Horne Lane, Edmond, OK 73012
MLS# 1208590Listed by: PRINCIPAL DEVELOPMENT LLC - New
 $318,922Active3 beds 2 baths1,464 sq. ft.
$318,922Active3 beds 2 baths1,464 sq. ft.17625 Horne Lane, Edmond, OK 73012
MLS# 1208594Listed by: PRINCIPAL DEVELOPMENT LLC - New
 $370,458Active3 beds 2 baths1,853 sq. ft.
$370,458Active3 beds 2 baths1,853 sq. ft.17704 Horne Lane, Edmond, OK 73012
MLS# 1208599Listed by: PRINCIPAL DEVELOPMENT LLC - New
 $261,700Active3 beds 2 baths1,355 sq. ft.
$261,700Active3 beds 2 baths1,355 sq. ft.1824 Big Tooth Aspen Trail, Edmond, OK 73034
MLS# 1208570Listed by: COPPER CREEK REAL ESTATE - New
 $266,150Active3 beds 2 baths1,473 sq. ft.
$266,150Active3 beds 2 baths1,473 sq. ft.6209 Western Redbud Trail, Edmond, OK 73034
MLS# 1208573Listed by: COPPER CREEK REAL ESTATE - New
 $300,000Active3 beds 3 baths2,007 sq. ft.
$300,000Active3 beds 3 baths2,007 sq. ft.16016 Silverado Drive, Edmond, OK 73013
MLS# 1207783Listed by: KELLER WILLIAMS CENTRAL OK ED
