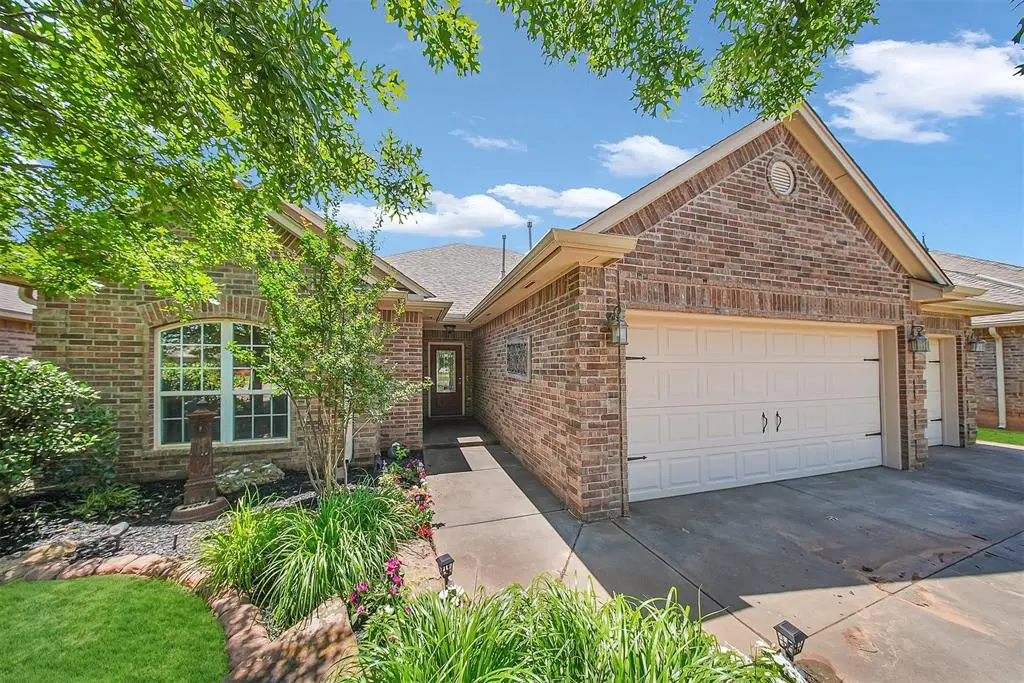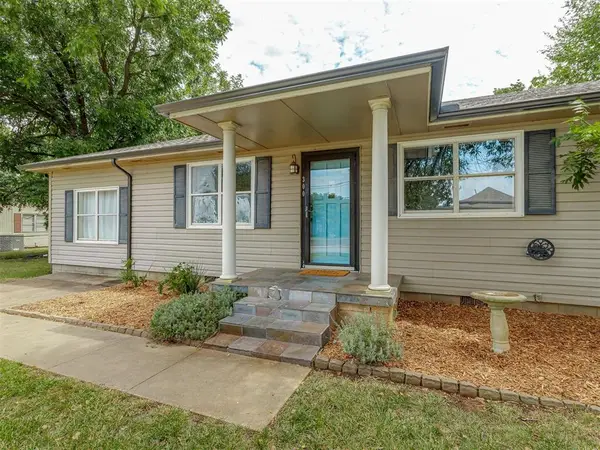1840 Kamber Terrace, Edmond, OK 73003
Local realty services provided by:ERA Courtyard Real Estate



Listed by:keli a gillette
Office:epique realty
MLS#:1176037
Source:OK_OKC
1840 Kamber Terrace,Edmond, OK 73003
$344,900
- 4 Beds
- 3 Baths
- 1,965 sq. ft.
- Single family
- Pending
Price summary
- Price:$344,900
- Price per sq. ft.:$175.52
About this home
PRICE IMPROVEMENT!
Hard to find 4 bed, 3 full baths & 3 car garage located on private greenbelt lot! WELCOME HOME to gated Kimberly Crossing, situated in the heart of Edmond. The large living room with tall windows provides a view to the beautiful backyard. The kitchen has gas stainless steel range and a large eat in dining space. 4 spacious bedrooms with a split 2 and 2 plan gives everyone their own space. One of the secondary rooms has it's own ensuite! The primary bedroom has patio access, huge Australian wrap around closet, whirlpool tub, shower, and lots of storage. The backyard backs to the wooded greenbelt with complete privacy. The patio has been extended and covered to accommodate plenty of seating for entertaining. A plumbed in gas grill stays and electric was added for your outdoor kitchen/bar set up. Outlets added to soffit for patio lighting. Storm shelter is located in the large 3 car garage floor. Home has sprinkler system, a newer fence, upgraded gutters along with new flooring. Seller is leaving behind the very nice refrigerator in the kitchen AND the one in garage. Washer/Dryer and some other neat things remain as well!
Contact an agent
Home facts
- Year built:2006
- Listing Id #:1176037
- Added:56 day(s) ago
- Updated:August 08, 2025 at 07:27 AM
Rooms and interior
- Bedrooms:4
- Total bathrooms:3
- Full bathrooms:3
- Living area:1,965 sq. ft.
Heating and cooling
- Cooling:Central Electric
- Heating:Central Gas
Structure and exterior
- Roof:Composition
- Year built:2006
- Building area:1,965 sq. ft.
- Lot area:0.26 Acres
Schools
- High school:North HS
- Middle school:Cheyenne MS
- Elementary school:Ida Freeman ES
Utilities
- Water:Public
Finances and disclosures
- Price:$344,900
- Price per sq. ft.:$175.52
New listings near 1840 Kamber Terrace
- New
 $649,999Active4 beds 3 baths3,160 sq. ft.
$649,999Active4 beds 3 baths3,160 sq. ft.2525 Wellington Way, Edmond, OK 73012
MLS# 1184146Listed by: METRO FIRST REALTY - New
 $203,000Active3 beds 2 baths1,391 sq. ft.
$203,000Active3 beds 2 baths1,391 sq. ft.1908 Emerald Brook Court, Edmond, OK 73003
MLS# 1185263Listed by: RE/MAX PROS - New
 $235,000Active3 beds 2 baths1,256 sq. ft.
$235,000Active3 beds 2 baths1,256 sq. ft.2217 NW 196th Terrace, Edmond, OK 73012
MLS# 1185840Listed by: UPTOWN REAL ESTATE, LLC - New
 $245,900Active3 beds 2 baths1,696 sq. ft.
$245,900Active3 beds 2 baths1,696 sq. ft.2721 NW 161st Street, Edmond, OK 73013
MLS# 1184849Listed by: HEATHER & COMPANY REALTY GROUP - New
 $446,840Active4 beds 3 baths2,000 sq. ft.
$446,840Active4 beds 3 baths2,000 sq. ft.924 Peony Place, Edmond, OK 73034
MLS# 1185831Listed by: PREMIUM PROP, LLC - New
 $430,000Active4 beds 3 baths3,651 sq. ft.
$430,000Active4 beds 3 baths3,651 sq. ft.2301 Brookside Avenue, Edmond, OK 73034
MLS# 1183923Listed by: ROGNAS TEAM REALTY & PROP MGMT - Open Sat, 2 to 4pmNew
 $667,450Active3 beds 2 baths2,322 sq. ft.
$667,450Active3 beds 2 baths2,322 sq. ft.7209 Paddle Brook Court, Edmond, OK 73034
MLS# 1184747Listed by: KELLER WILLIAMS CENTRAL OK ED - New
 $199,999Active3 beds 1 baths1,196 sq. ft.
$199,999Active3 beds 1 baths1,196 sq. ft.216 Tullahoma Drive, Edmond, OK 73034
MLS# 1185218Listed by: KELLER WILLIAMS REALTY ELITE - Open Sun, 2 to 4pmNew
 $279,000Active4 beds 2 baths1,248 sq. ft.
$279,000Active4 beds 2 baths1,248 sq. ft.300 N Fretz Avenue, Edmond, OK 73003
MLS# 1185482Listed by: REAL BROKER, LLC - New
 $189,900Active2 beds 2 baths1,275 sq. ft.
$189,900Active2 beds 2 baths1,275 sq. ft.716 NW 137th Street, Edmond, OK 73013
MLS# 1185639Listed by: SAGE SOTHEBY'S REALTY
