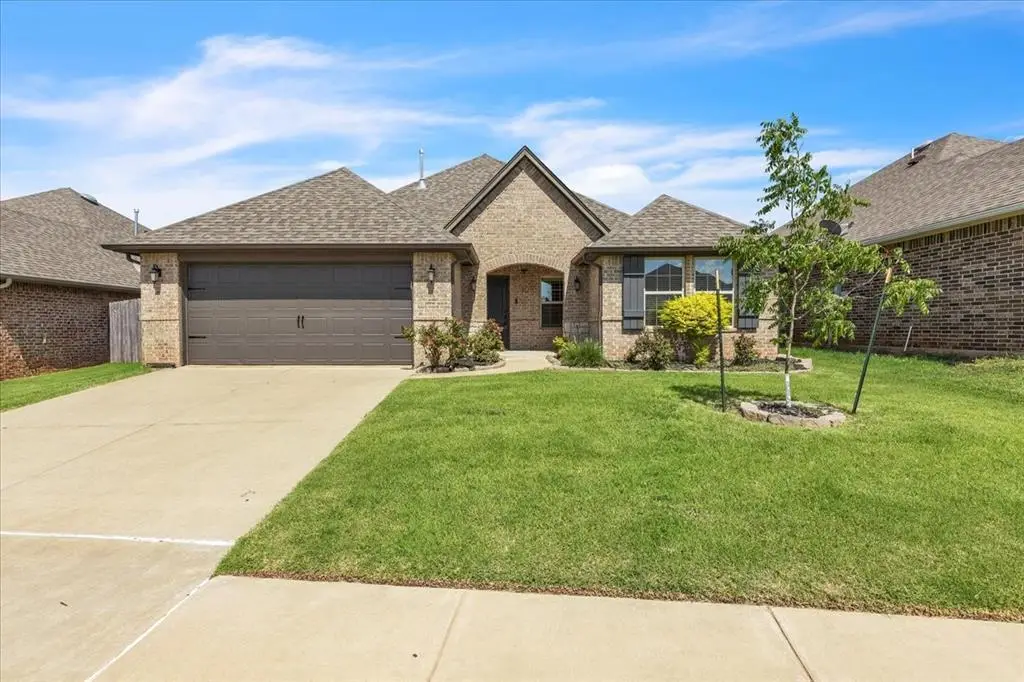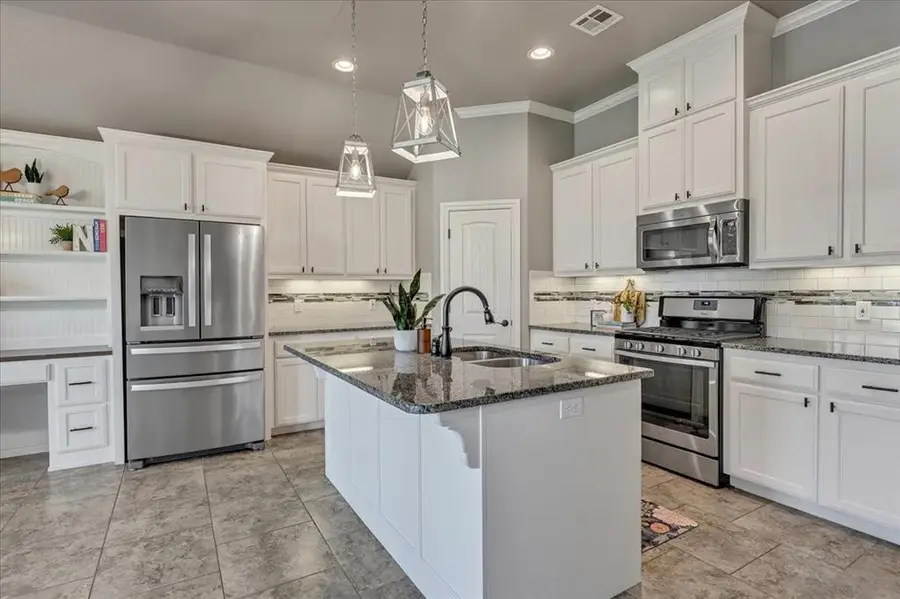18608 Summer Grove Avenue, Edmond, OK 73012
Local realty services provided by:ERA Courtyard Real Estate



Listed by:terra myers
Office:keller williams central ok ed
MLS#:1179705
Source:OK_OKC
18608 Summer Grove Avenue,Edmond, OK 73012
$319,777
- 3 Beds
- 2 Baths
- 1,741 sq. ft.
- Single family
- Pending
Price summary
- Price:$319,777
- Price per sq. ft.:$183.67
About this home
Welcome home! Gorgeous new, wood laminate flooring in entryway, hall and living room welcoming you into the heart of the home. Stunning kitchen with ample cabinet storage and work space plus bar seating, desk area, pantry, hutch, and gas stove. The oversized living room is open to the kitchen and dining area and it has a fireplace plus plantation shutters. The primary bedroom is complete with a private en-suite bathroom featuring double sinks, a walk-in shower, a walk-in closet, and tub. All bedrooms have new carpet. Secondary bedrooms are separated from the main suite. The backyard is fenced in and there is a covered patio. Sprinkler system covering the entire yard and storm shelter in garage floor. HOA includes: pools, fitness centers, stocked fishing ponds, splash pad play ground and common walking trails. There are also neighborhood and food truck events throughout the year. Get ready to fall in love with this delightful home and wonderful community!
Contact an agent
Home facts
- Year built:2015
- Listing Id #:1179705
- Added:34 day(s) ago
- Updated:August 08, 2025 at 07:27 AM
Rooms and interior
- Bedrooms:3
- Total bathrooms:2
- Full bathrooms:2
- Living area:1,741 sq. ft.
Heating and cooling
- Cooling:Central Electric
- Heating:Central Gas
Structure and exterior
- Roof:Heavy Comp
- Year built:2015
- Building area:1,741 sq. ft.
- Lot area:0.15 Acres
Schools
- High school:Deer Creek HS
- Middle school:Deer Creek MS
- Elementary school:Grove Valley ES
Utilities
- Water:Public
Finances and disclosures
- Price:$319,777
- Price per sq. ft.:$183.67
New listings near 18608 Summer Grove Avenue
- New
 $182,500Active3 beds 2 baths1,076 sq. ft.
$182,500Active3 beds 2 baths1,076 sq. ft.13925 N Everest Avenue, Edmond, OK 73013
MLS# 1185690Listed by: STETSON BENTLEY  $335,000Pending3 beds 3 baths1,517 sq. ft.
$335,000Pending3 beds 3 baths1,517 sq. ft.13848 Twin Ridge Road, Edmond, OK 73034
MLS# 1177157Listed by: REDFIN- New
 $315,000Active4 beds 2 baths1,849 sq. ft.
$315,000Active4 beds 2 baths1,849 sq. ft.19204 Canyon Creek Place, Edmond, OK 73012
MLS# 1185176Listed by: KELLER WILLIAMS REALTY ELITE - New
 $480,000Active4 beds 3 baths2,853 sq. ft.
$480,000Active4 beds 3 baths2,853 sq. ft.2012 E Mistletoe Lane, Edmond, OK 73034
MLS# 1185715Listed by: KELLER WILLIAMS CENTRAL OK ED - New
 $420,900Active3 beds 3 baths2,095 sq. ft.
$420,900Active3 beds 3 baths2,095 sq. ft.209 Sage Brush Way, Edmond, OK 73025
MLS# 1185878Listed by: AUTHENTIC REAL ESTATE GROUP - New
 $649,999Active4 beds 3 baths3,160 sq. ft.
$649,999Active4 beds 3 baths3,160 sq. ft.2525 Wellington Way, Edmond, OK 73012
MLS# 1184146Listed by: METRO FIRST REALTY - New
 $203,000Active3 beds 2 baths1,391 sq. ft.
$203,000Active3 beds 2 baths1,391 sq. ft.1908 Emerald Brook Court, Edmond, OK 73003
MLS# 1185263Listed by: RE/MAX PROS - New
 $235,000Active3 beds 2 baths1,256 sq. ft.
$235,000Active3 beds 2 baths1,256 sq. ft.2217 NW 196th Terrace, Edmond, OK 73012
MLS# 1185840Listed by: UPTOWN REAL ESTATE, LLC - New
 $245,900Active3 beds 2 baths1,696 sq. ft.
$245,900Active3 beds 2 baths1,696 sq. ft.2721 NW 161st Street, Edmond, OK 73013
MLS# 1184849Listed by: HEATHER & COMPANY REALTY GROUP - New
 $446,840Active4 beds 3 baths2,000 sq. ft.
$446,840Active4 beds 3 baths2,000 sq. ft.924 Peony Place, Edmond, OK 73034
MLS# 1185831Listed by: PREMIUM PROP, LLC

