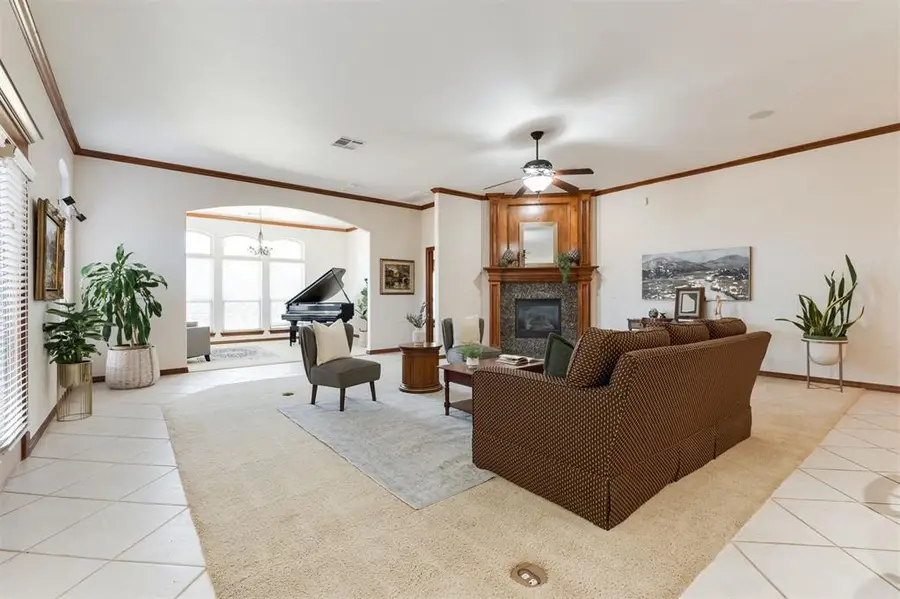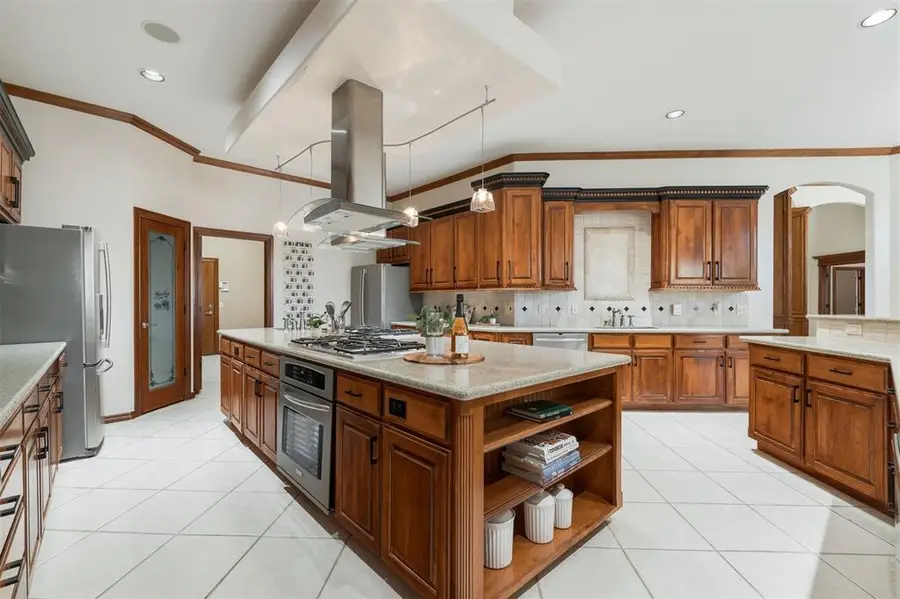18712 Scarlet Oak Lane, Edmond, OK 73012
Local realty services provided by:ERA Courtyard Real Estate



Listed by:sydney hathaway
Office:copper creek real estate
MLS#:1161889
Source:OK_OKC
18712 Scarlet Oak Lane,Edmond, OK 73012
$699,900
- 4 Beds
- 4 Baths
- 5,414 sq. ft.
- Single family
- Active
Price summary
- Price:$699,900
- Price per sq. ft.:$129.28
About this home
Need more space? This home has it! Welcome to your dream home on a massive corner lot bursting with space, style, and luxurious features in Barrington! With 4 bedrooms, 3.5 baths, 4 living areas, office, game room, and home theatre this split floor plan has room for everyone to live, work, and play. Step inside to find a grand formal dining room and a dedicated office with built-in bookshelves. The show-stopping kitchen is a chef’s paradise, complete with stainless steel appliance, granite countertops and a walk-in pantry, all flowing seamlessly into the main living room with a gas log fireplace. There is an additional living space off the main one that would be the perfect music room or sitting room. The primary suite is your private retreat featuring an en suite with a jetted tub, walk-in shower, dual vanities, and a massive walk-in closet. Secondary bedrooms are paired with their own private living space, while the game room includes built-ins and the perfect space for a billiard's table and a kitchenette. Don't forget the theatre room for all of your entertainment needs. Other features of this home includes fresh paint throughout the main areas, hidden above ground safe room/storm shelter, new roof & gutters (2023), 2 water heaters (1 recently replaced & one brand new 4/25), 3 AC units and AMPLE storage. Don’t wait—schedule your private tour today and make this stunning home yours!
Contact an agent
Home facts
- Year built:2007
- Listing Id #:1161889
- Added:265 day(s) ago
- Updated:August 08, 2025 at 12:40 PM
Rooms and interior
- Bedrooms:4
- Total bathrooms:4
- Full bathrooms:3
- Half bathrooms:1
- Living area:5,414 sq. ft.
Structure and exterior
- Roof:Composition
- Year built:2007
- Building area:5,414 sq. ft.
- Lot area:0.45 Acres
Schools
- High school:Santa Fe HS
- Middle school:Heartland MS
- Elementary school:Washington Irving ES
Utilities
- Water:Public
Finances and disclosures
- Price:$699,900
- Price per sq. ft.:$129.28
New listings near 18712 Scarlet Oak Lane
- New
 $182,500Active3 beds 2 baths1,076 sq. ft.
$182,500Active3 beds 2 baths1,076 sq. ft.13925 N Everest Avenue, Edmond, OK 73013
MLS# 1185690Listed by: STETSON BENTLEY  $335,000Pending3 beds 3 baths1,517 sq. ft.
$335,000Pending3 beds 3 baths1,517 sq. ft.13848 Twin Ridge Road, Edmond, OK 73034
MLS# 1177157Listed by: REDFIN- New
 $315,000Active4 beds 2 baths1,849 sq. ft.
$315,000Active4 beds 2 baths1,849 sq. ft.19204 Canyon Creek Place, Edmond, OK 73012
MLS# 1185176Listed by: KELLER WILLIAMS REALTY ELITE - New
 $480,000Active4 beds 3 baths2,853 sq. ft.
$480,000Active4 beds 3 baths2,853 sq. ft.2012 E Mistletoe Lane, Edmond, OK 73034
MLS# 1185715Listed by: KELLER WILLIAMS CENTRAL OK ED - New
 $420,900Active3 beds 3 baths2,095 sq. ft.
$420,900Active3 beds 3 baths2,095 sq. ft.209 Sage Brush Way, Edmond, OK 73025
MLS# 1185878Listed by: AUTHENTIC REAL ESTATE GROUP - New
 $649,999Active4 beds 3 baths3,160 sq. ft.
$649,999Active4 beds 3 baths3,160 sq. ft.2525 Wellington Way, Edmond, OK 73012
MLS# 1184146Listed by: METRO FIRST REALTY - New
 $203,000Active3 beds 2 baths1,391 sq. ft.
$203,000Active3 beds 2 baths1,391 sq. ft.1908 Emerald Brook Court, Edmond, OK 73003
MLS# 1185263Listed by: RE/MAX PROS - New
 $235,000Active3 beds 2 baths1,256 sq. ft.
$235,000Active3 beds 2 baths1,256 sq. ft.2217 NW 196th Terrace, Edmond, OK 73012
MLS# 1185840Listed by: UPTOWN REAL ESTATE, LLC - New
 $245,900Active3 beds 2 baths1,696 sq. ft.
$245,900Active3 beds 2 baths1,696 sq. ft.2721 NW 161st Street, Edmond, OK 73013
MLS# 1184849Listed by: HEATHER & COMPANY REALTY GROUP - New
 $446,840Active4 beds 3 baths2,000 sq. ft.
$446,840Active4 beds 3 baths2,000 sq. ft.924 Peony Place, Edmond, OK 73034
MLS# 1185831Listed by: PREMIUM PROP, LLC

