18713 Big Cedar Way, Edmond, OK 73012
Local realty services provided by:ERA Courtyard Real Estate
Listed by: rachel lassiter
Office: cherrywood
MLS#:1200512
Source:OK_OKC
18713 Big Cedar Way,Edmond, OK 73012
$410,000
- 4 Beds
- 3 Baths
- 2,133 sq. ft.
- Single family
- Active
Price summary
- Price:$410,000
- Price per sq. ft.:$192.22
About this home
Welcome to this charming 4-bedroom, 3-bathroom home offering 2,133 square feet of thoughtfully designed living space. Perfect for anyone who loves to entertain, this residence blends style, comfort, and functionality in every detail. Step inside to find an inviting open-concept floor plan featuring tons of natural light, a gorgeous kitchen with modern appliances, and a spacious dining area perfect for gatherings. The large primary suite has an ensuite bathroom with dual vanities, glass shower, soaker tub, and a generous closet space. Three additional bedrooms and two full bathrooms ensure plenty of room for family, guests, or a home office setup. Outside, enjoy the covered patio with gas fireplace and fenced backyard ideal for outdoor dining or play.
Additional highlights include Pella windows, storm shelter, tons of storage, an over sized two-car garage with enough room for two vehicles plus storage area, full lot sprinkler system, security system, and energy-efficient features throughout.
Located in a desirable neighborhood close to schools, parks, shopping, and dining, this home truly has it all!
Neighborhood amenities include multiple pools, walking trails, rec facility, and playgrounds.
Contact an agent
Home facts
- Year built:2020
- Listing ID #:1200512
- Added:9 day(s) ago
- Updated:November 17, 2025 at 01:37 PM
Rooms and interior
- Bedrooms:4
- Total bathrooms:3
- Full bathrooms:3
- Living area:2,133 sq. ft.
Heating and cooling
- Cooling:Central Electric
- Heating:Central Gas
Structure and exterior
- Roof:Composition
- Year built:2020
- Building area:2,133 sq. ft.
- Lot area:0.15 Acres
Schools
- High school:Deer Creek HS
- Middle school:Deer Creek MS
- Elementary school:Grove Valley ES
Finances and disclosures
- Price:$410,000
- Price per sq. ft.:$192.22
New listings near 18713 Big Cedar Way
- New
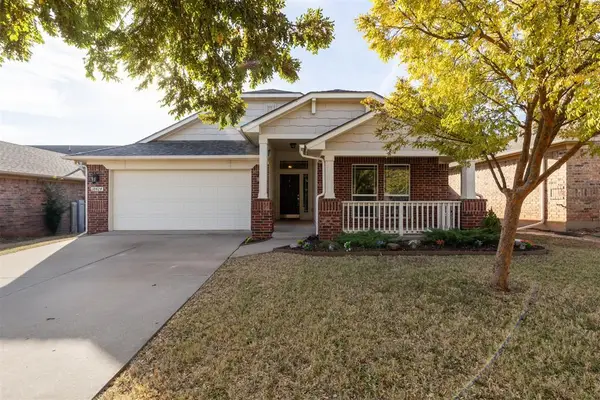 $249,000Active3 beds 2 baths1,390 sq. ft.
$249,000Active3 beds 2 baths1,390 sq. ft.18424 Abierto Drive, Edmond, OK 73012
MLS# 1201544Listed by: BLOCK ONE REAL ESTATE - New
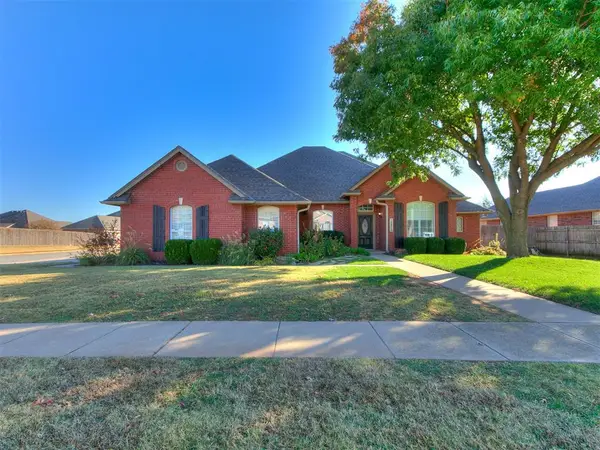 $469,900Active4 beds 3 baths2,396 sq. ft.
$469,900Active4 beds 3 baths2,396 sq. ft.13812 Kirkland Ridge, Edmond, OK 73013
MLS# 1201204Listed by: CHESROW BROWN REALTY INC - New
 $175,000Active3 beds 2 baths1,104 sq. ft.
$175,000Active3 beds 2 baths1,104 sq. ft.106 W Clegern Street, Edmond, OK 73003
MLS# 1201691Listed by: EQUITY OKLAHOMA REAL ESTATE - New
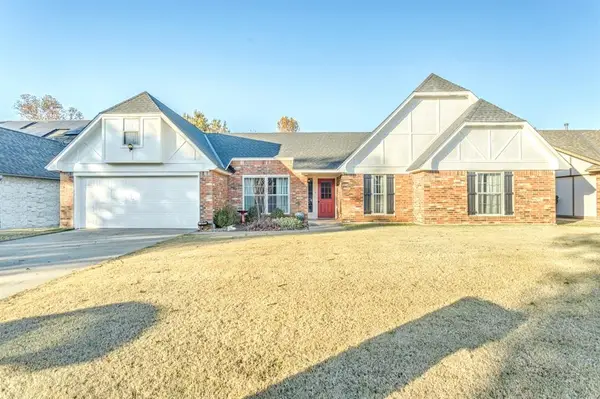 $280,000Active3 beds 2 baths1,951 sq. ft.
$280,000Active3 beds 2 baths1,951 sq. ft.14016 Apache Drive, Edmond, OK 73013
MLS# 1201124Listed by: CENTRAL PLAINS REAL ESTATE - New
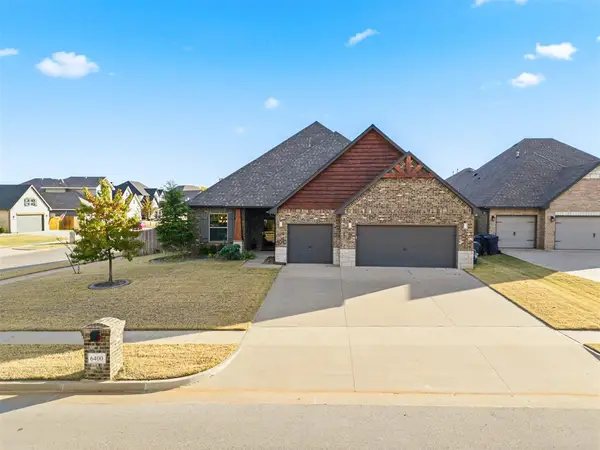 $432,000Active4 beds 3 baths2,516 sq. ft.
$432,000Active4 beds 3 baths2,516 sq. ft.6400 NW 164th Circle, Edmond, OK 73013
MLS# 1201732Listed by: COPPER CREEK REAL ESTATE - New
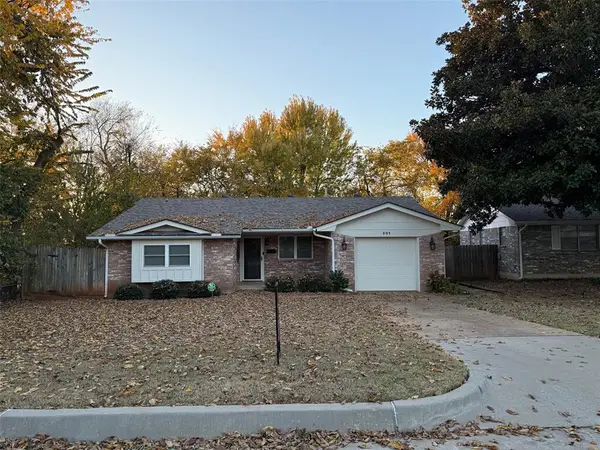 $200,000Active3 beds 1 baths1,058 sq. ft.
$200,000Active3 beds 1 baths1,058 sq. ft.501 Meadow Lake Drive, Edmond, OK 73003
MLS# 1201646Listed by: KELLER WILLIAMS CENTRAL OK ED - New
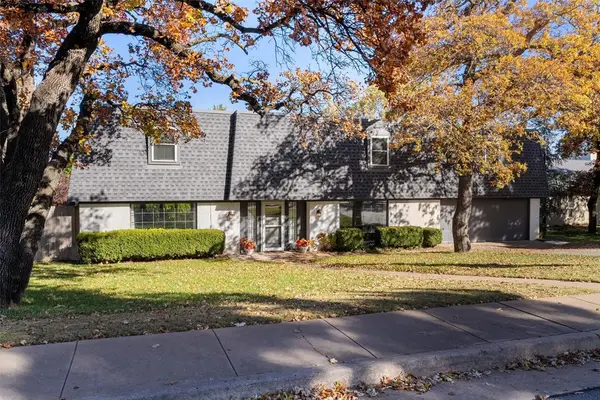 $425,000Active5 beds 3 baths3,680 sq. ft.
$425,000Active5 beds 3 baths3,680 sq. ft.809 Timber Ridge Road, Edmond, OK 73034
MLS# 1201722Listed by: BAILEE & CO. REAL ESTATE - New
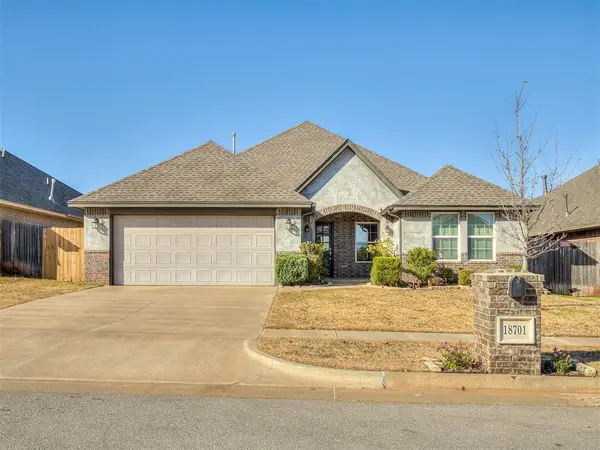 $319,900Active3 beds 2 baths1,725 sq. ft.
$319,900Active3 beds 2 baths1,725 sq. ft.18701 Maidstone Lane, Edmond, OK 73012
MLS# 1201584Listed by: BOLD REAL ESTATE, LLC - New
 $270,000Active2.06 Acres
$270,000Active2.06 Acres3400 Brook Valley Drive, Jones, OK 73049
MLS# 1190958Listed by: CHINOWTH & COHEN - New
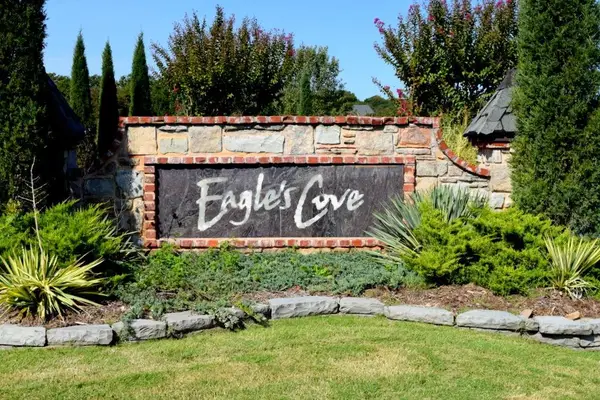 $270,000Active2.06 Acres
$270,000Active2.06 Acres3501 Brook Valley Drive, Jones, OK 73049
MLS# 1190962Listed by: CHINOWTH & COHEN
