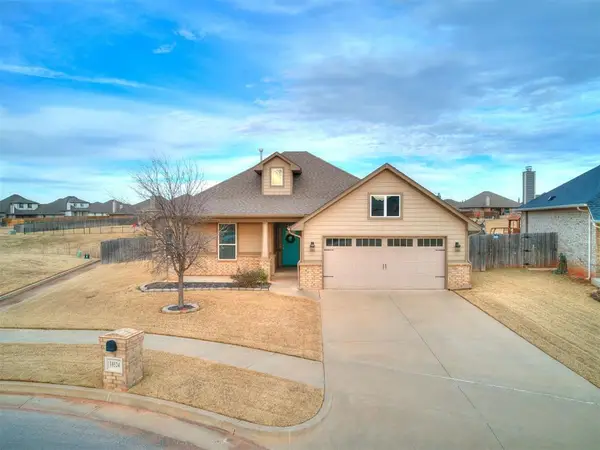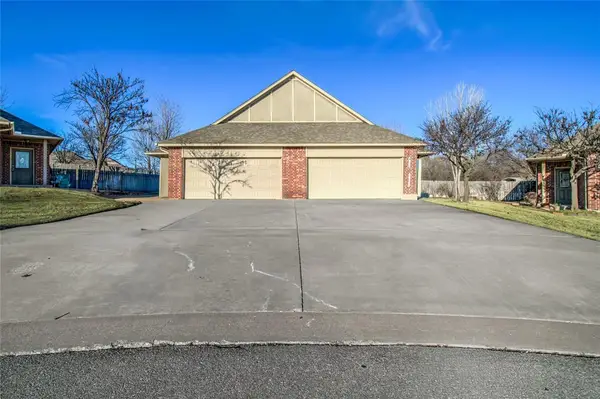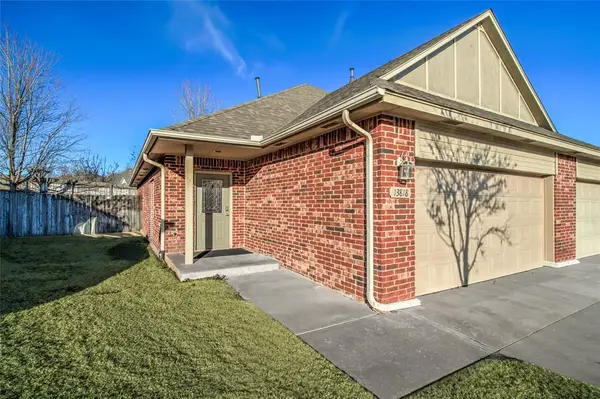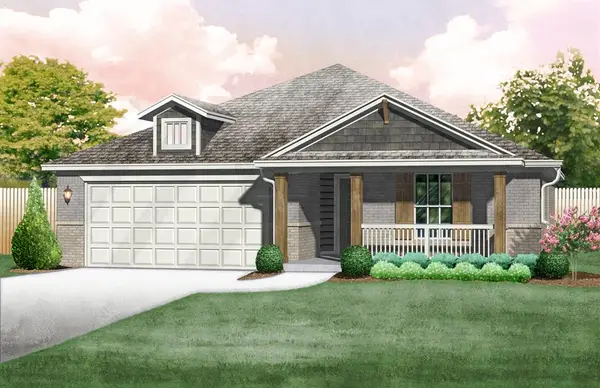1909 Wren Court, Edmond, OK 73034
Local realty services provided by:ERA Courtyard Real Estate
Listed by: kelsey parker
Office: heather & company realty group
MLS#:1194108
Source:OK_OKC
1909 Wren Court,Edmond, OK 73034
$430,000
- 3 Beds
- 3 Baths
- 2,546 sq. ft.
- Single family
- Pending
Price summary
- Price:$430,000
- Price per sq. ft.:$168.89
About this home
Step into this stunningly updated home, perfectly set in the heart of highly sought-after Kickingbird Estates. Nestled in a park-like setting, every detail of this residence has been thoughtfully renovated over the last eight years to blend comfort, style, and function. Inside, you’re welcomed by a warm and inviting living room anchored by a cozy fireplace and open dining area. The fully renovated kitchen is a showstopper, featuring new cabinetry, modern fixtures, quartz countertops, stainless appliances, and recessed lighting. Around the corner, a large butler’s pantry with matching counters and cabinetry makes storage and entertaining effortless. Need flexible space? A spacious bonus room off the garage offers endless possibilities—ideal for a den, office, playroom, or even an additional bedroom. Throughout the home, you’ll find new flooring, trim, and fresh paint, with bedrooms refreshed and bathrooms fully updated with stylish tile and fixtures. An EV plug in the garage makes charging simple, cost-effective, and convenient. Toward the back of the home, a cozy sunroom creates the perfect transition to the outdoors. Step outside into your private backyard retreat, complete with a covered patio, lush landscaping, and plenty of room for entertaining. A sprinkler system and retaining wall have already been added, ensuring beauty and ease of maintenance year-round. With every space thoughtfully updated, this home is truly ready to welcome its next owner!
Contact an agent
Home facts
- Year built:1977
- Listing ID #:1194108
- Added:98 day(s) ago
- Updated:January 08, 2026 at 07:09 PM
Rooms and interior
- Bedrooms:3
- Total bathrooms:3
- Full bathrooms:2
- Half bathrooms:1
- Living area:2,546 sq. ft.
Heating and cooling
- Cooling:Central Electric
- Heating:Central Gas
Structure and exterior
- Roof:Composition
- Year built:1977
- Building area:2,546 sq. ft.
- Lot area:0.56 Acres
Schools
- High school:North HS
- Middle school:Sequoyah MS
- Elementary school:Northern Hills ES
Utilities
- Water:Public
Finances and disclosures
- Price:$430,000
- Price per sq. ft.:$168.89
New listings near 1909 Wren Court
- New
 $349,900Active3 beds 2 baths1,836 sq. ft.
$349,900Active3 beds 2 baths1,836 sq. ft.18524 Bridlington Court, Edmond, OK 73012
MLS# 1208730Listed by: ROSE HOMES LLC - New
 $4,500,000Active36.02 Acres
$4,500,000Active36.02 Acres36 Acres Danforth & Air Depot, Edmond, OK 73034
MLS# 1208716Listed by: KELLER WILLIAMS CENTRAL OK ED - New
 $210,000Active3 beds 2 baths1,288 sq. ft.
$210,000Active3 beds 2 baths1,288 sq. ft.13816 Oxford Drive, Edmond, OK 73013
MLS# 1207794Listed by: KELLER WILLIAMS CENTRAL OK ED - New
 $210,000Active3 beds 2 baths1,227 sq. ft.
$210,000Active3 beds 2 baths1,227 sq. ft.13818 Oxford Drive, Edmond, OK 73013
MLS# 1207830Listed by: KELLER WILLIAMS CENTRAL OK ED - New
 $317,500Active2 beds 3 baths1,850 sq. ft.
$317,500Active2 beds 3 baths1,850 sq. ft.479 S Fretz Avenue, Edmond, OK 73003
MLS# 1208432Listed by: REAL BROKER LLC - New
 $539,900Active4 beds 4 baths2,913 sq. ft.
$539,900Active4 beds 4 baths2,913 sq. ft.15104 Jasper Court, Edmond, OK 73013
MLS# 1208683Listed by: SALT REAL ESTATE INC - New
 $380,000Active3 beds 3 baths2,102 sq. ft.
$380,000Active3 beds 3 baths2,102 sq. ft.3925 NW 166th Terrace, Edmond, OK 73012
MLS# 1208673Listed by: LIME REALTY - New
 $335,000Active3 beds 2 baths1,874 sq. ft.
$335,000Active3 beds 2 baths1,874 sq. ft.2381 NW 191st Court, Edmond, OK 73012
MLS# 1208658Listed by: HOMESTEAD + CO - New
 $289,900Active3 beds 2 baths1,674 sq. ft.
$289,900Active3 beds 2 baths1,674 sq. ft.9724 N Timber Trail, Edmond, OK 73034
MLS# 1208586Listed by: KW SUMMIT - New
 $305,530Active3 beds 2 baths1,295 sq. ft.
$305,530Active3 beds 2 baths1,295 sq. ft.17720 Horne Lane, Edmond, OK 73012
MLS# 1208590Listed by: PRINCIPAL DEVELOPMENT LLC
