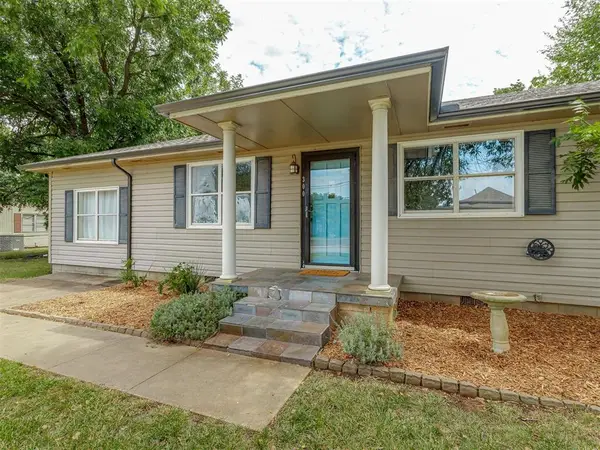1912 Dena Drive, Edmond, OK 73003
Local realty services provided by:ERA Courtyard Real Estate



Listed by:justin neely
Office:h&w realty branch
MLS#:1178127
Source:OK_OKC
1912 Dena Drive,Edmond, OK 73003
$260,000
- 3 Beds
- 2 Baths
- 1,933 sq. ft.
- Single family
- Active
Price summary
- Price:$260,000
- Price per sq. ft.:$134.51
About this home
Welcome to this beautifully updated 3-bedroom, 2-bathroom home located in the highly sought-after Edmond School District. Step inside to discover stunning new marble-look porcelain tile flooring in the main living area and brand-new carpet in the bedrooms. The spacious living room features vaulted ceilings, a cozy fireplace, and custom wood built-ins that add warmth and character.
The open-concept kitchen is a chef’s dream, offering ample cabinet space, granite countertops, a stainless steel farmhouse sink, gas range with double oven, and stainless steel appliances throughout.
The generous primary suite is a true retreat, complete with a luxurious en suite bathroom featuring a walk-in shower, soaking tub, dual vanities, and an expansive wraparound walk-in closet. A bonus room upstairs overlooks the main living area, perfect for a game room, office, or second living space.
Enjoy outdoor living with a large covered patio and relaxing hot tub—ideal for entertaining or unwinding after a long day. Don’t miss your chance to own this move-in ready home in a fantastic location!
Contact an agent
Home facts
- Year built:1996
- Listing Id #:1178127
- Added:40 day(s) ago
- Updated:August 13, 2025 at 03:22 PM
Rooms and interior
- Bedrooms:3
- Total bathrooms:2
- Full bathrooms:2
- Living area:1,933 sq. ft.
Heating and cooling
- Cooling:Central Electric
- Heating:Central Gas
Structure and exterior
- Roof:Composition
- Year built:1996
- Building area:1,933 sq. ft.
- Lot area:0.18 Acres
Schools
- High school:North HS
- Middle school:Cheyenne MS
- Elementary school:John Ross ES
Finances and disclosures
- Price:$260,000
- Price per sq. ft.:$134.51
New listings near 1912 Dena Drive
- New
 $649,999Active4 beds 3 baths3,160 sq. ft.
$649,999Active4 beds 3 baths3,160 sq. ft.2525 Wellington Way, Edmond, OK 73012
MLS# 1184146Listed by: METRO FIRST REALTY - New
 $203,000Active3 beds 2 baths1,391 sq. ft.
$203,000Active3 beds 2 baths1,391 sq. ft.1908 Emerald Brook Court, Edmond, OK 73003
MLS# 1185263Listed by: RE/MAX PROS - New
 $235,000Active3 beds 2 baths1,256 sq. ft.
$235,000Active3 beds 2 baths1,256 sq. ft.2217 NW 196th Terrace, Edmond, OK 73012
MLS# 1185840Listed by: UPTOWN REAL ESTATE, LLC - New
 $245,900Active3 beds 2 baths1,696 sq. ft.
$245,900Active3 beds 2 baths1,696 sq. ft.2721 NW 161st Street, Edmond, OK 73013
MLS# 1184849Listed by: HEATHER & COMPANY REALTY GROUP - New
 $446,840Active4 beds 3 baths2,000 sq. ft.
$446,840Active4 beds 3 baths2,000 sq. ft.924 Peony Place, Edmond, OK 73034
MLS# 1185831Listed by: PREMIUM PROP, LLC - New
 $430,000Active4 beds 3 baths3,651 sq. ft.
$430,000Active4 beds 3 baths3,651 sq. ft.2301 Brookside Avenue, Edmond, OK 73034
MLS# 1183923Listed by: ROGNAS TEAM REALTY & PROP MGMT - Open Sat, 2 to 4pmNew
 $667,450Active3 beds 2 baths2,322 sq. ft.
$667,450Active3 beds 2 baths2,322 sq. ft.7209 Paddle Brook Court, Edmond, OK 73034
MLS# 1184747Listed by: KELLER WILLIAMS CENTRAL OK ED - New
 $199,999Active3 beds 1 baths1,196 sq. ft.
$199,999Active3 beds 1 baths1,196 sq. ft.216 Tullahoma Drive, Edmond, OK 73034
MLS# 1185218Listed by: KELLER WILLIAMS REALTY ELITE - Open Sun, 2 to 4pmNew
 $279,000Active4 beds 2 baths1,248 sq. ft.
$279,000Active4 beds 2 baths1,248 sq. ft.300 N Fretz Avenue, Edmond, OK 73003
MLS# 1185482Listed by: REAL BROKER, LLC - New
 $189,900Active2 beds 2 baths1,275 sq. ft.
$189,900Active2 beds 2 baths1,275 sq. ft.716 NW 137th Street, Edmond, OK 73013
MLS# 1185639Listed by: SAGE SOTHEBY'S REALTY
