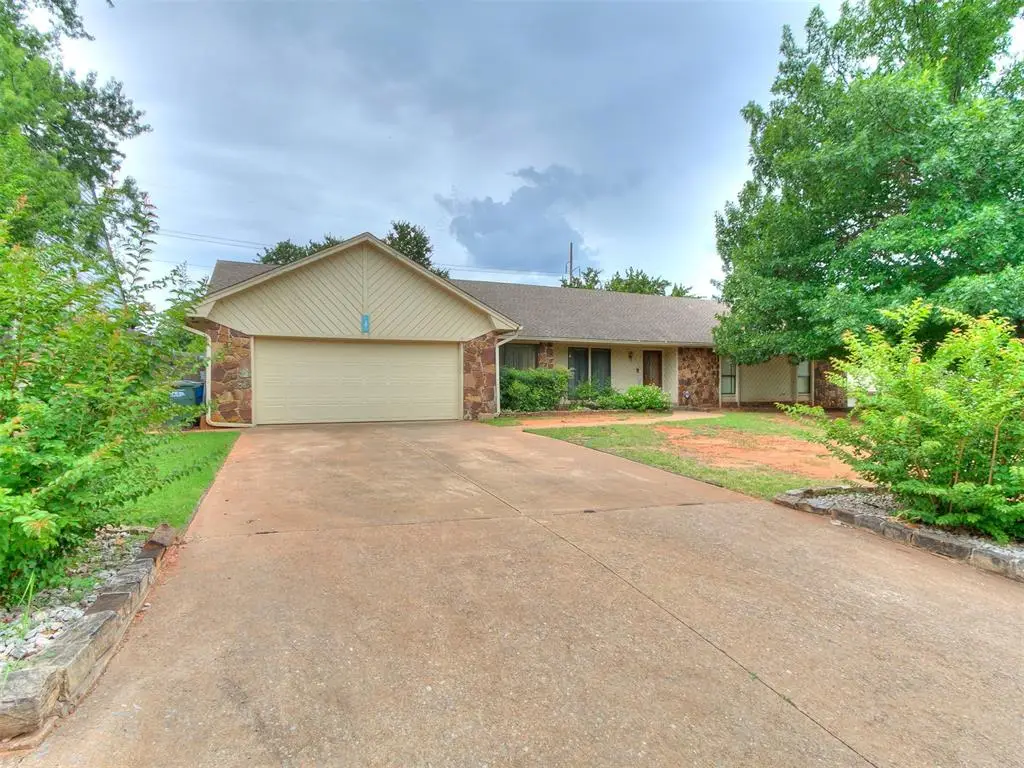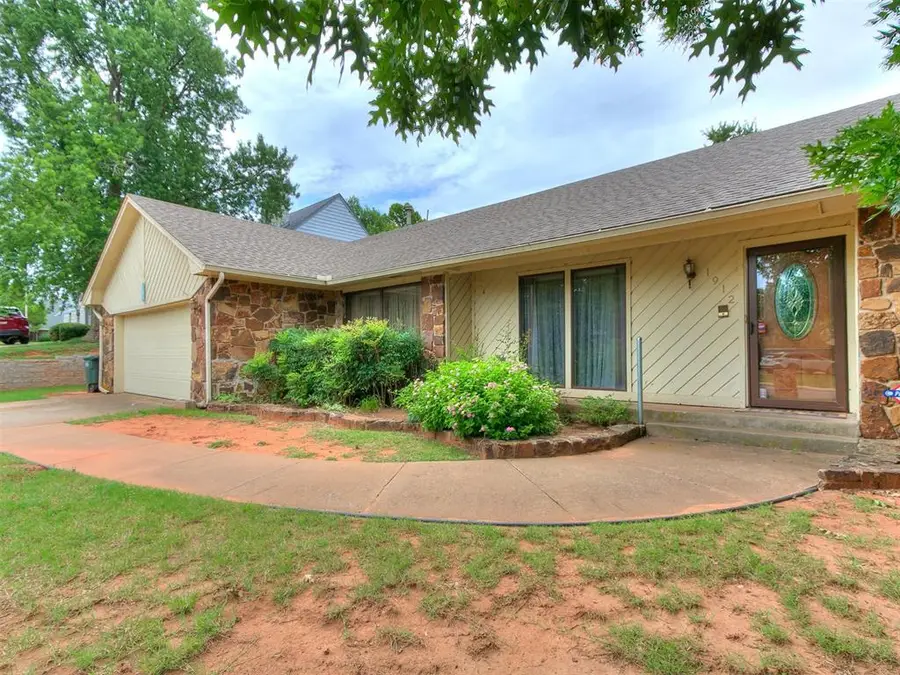1912 Nighthawk Drive, Edmond, OK 73034
Local realty services provided by:ERA Courtyard Real Estate



Listed by:jamie ferranti
Office:metro first realty
MLS#:1178923
Source:OK_OKC
1912 Nighthawk Drive,Edmond, OK 73034
$335,000
- 4 Beds
- 3 Baths
- 3,240 sq. ft.
- Single family
- Pending
Price summary
- Price:$335,000
- Price per sq. ft.:$103.4
About this home
***Back on the market with no fault on the Seller*** Calling all investors or homeowners who aren't afraid of sweat equity... this may be the house for you!
One family-owned home, in Edmond schools, with a little over a HALF ACRE, featuring 4 SPACIOUS BEDROOMS & 3 FULL BATHROOMS * 1 bed & bath is located on the east side of the home, providing a true MOTHER IN-LAW space for privacy & easy access to the kitchen. * One of the Baths is a Jack & Jill with a door from the hallway & one from each attached bedroom. It has 2 sinks and a private water closet/shower area. There are 2 LIVING AREAS & 2 DINING AREAS! 1 Living area has a nice fireplace, wet bar, & built-ins, perfect for relaxing or entertaining. Check out the floor plan layout that is provided in the photos, providing measurements of the rooms & access in the house. (Buyer to verify accuracy) Kickingbird Estates addition isn't a cookie-cutter type of neighborhood. The lush trees providing shaded lots and the originally & uniquely designed homes are captivating in this East side Edmond area. Located by restaurants, shopping, Kickingbird Golf course and Pickleball Center, with fast access to I-35 and minutes from the John Kilpatrick & Turner Turnpike. Seller prefers to sell AS-IS. Home will not go FHA or VA. There are rehab loans available! Make this high potential space your own!
Contact an agent
Home facts
- Year built:1980
- Listing Id #:1178923
- Added:41 day(s) ago
- Updated:August 08, 2025 at 07:27 AM
Rooms and interior
- Bedrooms:4
- Total bathrooms:3
- Full bathrooms:3
- Living area:3,240 sq. ft.
Heating and cooling
- Cooling:Central Electric
- Heating:Central Gas
Structure and exterior
- Roof:Composition
- Year built:1980
- Building area:3,240 sq. ft.
- Lot area:0.59 Acres
Schools
- High school:North HS
- Middle school:Sequoyah MS
- Elementary school:Northern Hills ES
Utilities
- Water:Public
Finances and disclosures
- Price:$335,000
- Price per sq. ft.:$103.4
New listings near 1912 Nighthawk Drive
- New
 $315,000Active4 beds 2 baths1,849 sq. ft.
$315,000Active4 beds 2 baths1,849 sq. ft.19204 Canyon Creek Place, Edmond, OK 73012
MLS# 1185176Listed by: KELLER WILLIAMS REALTY ELITE - New
 $480,000Active4 beds 3 baths2,853 sq. ft.
$480,000Active4 beds 3 baths2,853 sq. ft.2012 E Mistletoe Lane, Edmond, OK 73034
MLS# 1185715Listed by: KELLER WILLIAMS CENTRAL OK ED - New
 $420,900Active3 beds 3 baths2,095 sq. ft.
$420,900Active3 beds 3 baths2,095 sq. ft.209 Sage Brush Way, Edmond, OK 73025
MLS# 1185878Listed by: AUTHENTIC REAL ESTATE GROUP - New
 $649,999Active4 beds 3 baths3,160 sq. ft.
$649,999Active4 beds 3 baths3,160 sq. ft.2525 Wellington Way, Edmond, OK 73012
MLS# 1184146Listed by: METRO FIRST REALTY - New
 $203,000Active3 beds 2 baths1,391 sq. ft.
$203,000Active3 beds 2 baths1,391 sq. ft.1908 Emerald Brook Court, Edmond, OK 73003
MLS# 1185263Listed by: RE/MAX PROS - New
 $235,000Active3 beds 2 baths1,256 sq. ft.
$235,000Active3 beds 2 baths1,256 sq. ft.2217 NW 196th Terrace, Edmond, OK 73012
MLS# 1185840Listed by: UPTOWN REAL ESTATE, LLC - New
 $245,900Active3 beds 2 baths1,696 sq. ft.
$245,900Active3 beds 2 baths1,696 sq. ft.2721 NW 161st Street, Edmond, OK 73013
MLS# 1184849Listed by: HEATHER & COMPANY REALTY GROUP - New
 $446,840Active4 beds 3 baths2,000 sq. ft.
$446,840Active4 beds 3 baths2,000 sq. ft.924 Peony Place, Edmond, OK 73034
MLS# 1185831Listed by: PREMIUM PROP, LLC - New
 $430,000Active4 beds 3 baths3,651 sq. ft.
$430,000Active4 beds 3 baths3,651 sq. ft.2301 Brookside Avenue, Edmond, OK 73034
MLS# 1183923Listed by: ROGNAS TEAM REALTY & PROP MGMT - Open Sat, 2 to 4pmNew
 $667,450Active3 beds 2 baths2,322 sq. ft.
$667,450Active3 beds 2 baths2,322 sq. ft.7209 Paddle Brook Court, Edmond, OK 73034
MLS# 1184747Listed by: KELLER WILLIAMS CENTRAL OK ED
