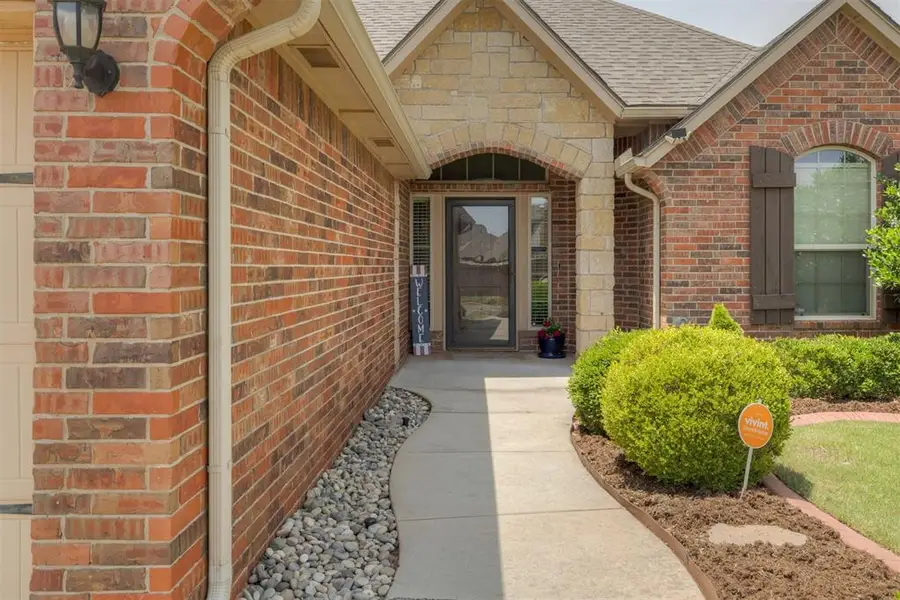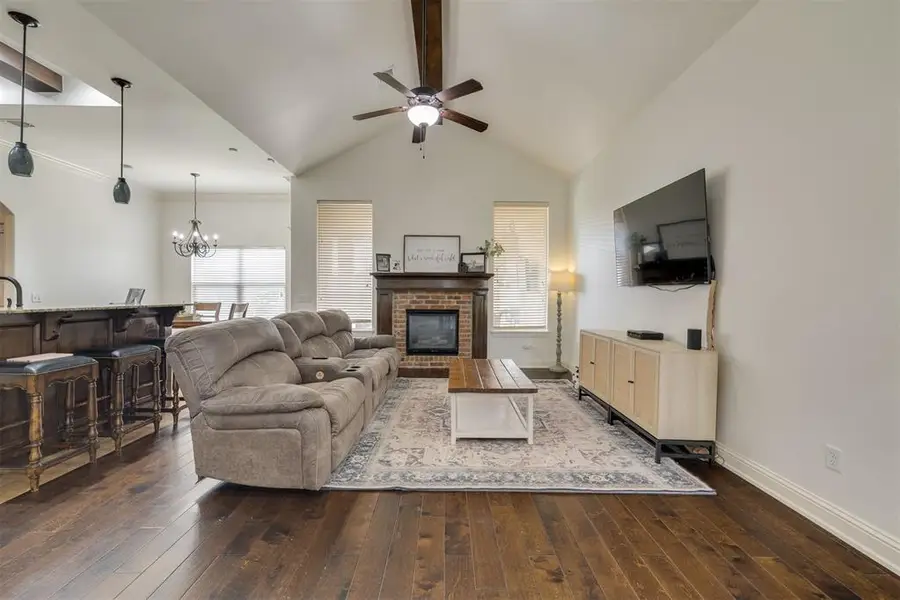19213 Butterfly Boulevard, Edmond, OK 73012
Local realty services provided by:ERA Courtyard Real Estate



Listed by:brandi d levings
Office:cherrywood
MLS#:1175012
Source:OK_OKC
19213 Butterfly Boulevard,Edmond, OK 73012
$375,000
- 4 Beds
- 3 Baths
- 2,254 sq. ft.
- Single family
- Pending
Price summary
- Price:$375,000
- Price per sq. ft.:$166.37
About this home
Welcome to this stunning 4-bedroom, 2.5-bathroom home featuring an open floor plan. Nestled in a sought-after neighborhood within the Deer Creek School District, this home offers both comfort and convenience just minutes from top-rated schools, shopping, and major highways.
Step inside to a grand living room with cathedral ceilings accented by a rich wood beam, wood floors, and a cozy gas fireplace insert—perfect for relaxing evenings. The spacious layout opens to the kitchen equipped with a gas cooktop, built-in stove, microwave, dishwasher, and a walk-in pantry.
Upstairs, you'll find a large bonus room with its own half bath—ideal for a media room, playroom, or home office.
Enjoy peace of mind with recent mechanical updates including a replaced condenser, newer furnace, and a Rinnai tankless water heater., and replaced 2 toilets. Class 4 shingle roof and gutters were replaced in 2019. Additional features include a 3-car garage, in-ground storm shelter, spray foam insulation, 2" blinds throughout the house, and landscaped in both the front and backyard. House will have new carpet installed on closing day as well.
Sit back, relax, or entertain watching our OKC Thunder, under the backyard extended covered patio with wood burning fireplace and pergola,
Let’s talk neighborhood amenities! 2 Pools- An adult pool and on other end of the neighborhood the kids dream play area with basketball courts, incredible playground, workout facility, clubhouse, and a pool!
This property truly has it all—space, style, and a location that can’t be beat.
Don’t miss your chance to call this exceptional home yours!
Contact an agent
Home facts
- Year built:2012
- Listing Id #:1175012
- Added:64 day(s) ago
- Updated:August 08, 2025 at 07:27 AM
Rooms and interior
- Bedrooms:4
- Total bathrooms:3
- Full bathrooms:2
- Half bathrooms:1
- Living area:2,254 sq. ft.
Heating and cooling
- Cooling:Central Electric
- Heating:Central Gas
Structure and exterior
- Roof:Heavy Comp
- Year built:2012
- Building area:2,254 sq. ft.
- Lot area:0.17 Acres
Schools
- High school:Deer Creek HS
- Middle school:Deer Creek Intermediate School,Deer Creek MS
- Elementary school:Grove Valley ES
Utilities
- Water:Public
Finances and disclosures
- Price:$375,000
- Price per sq. ft.:$166.37
New listings near 19213 Butterfly Boulevard
- New
 $315,000Active4 beds 2 baths1,849 sq. ft.
$315,000Active4 beds 2 baths1,849 sq. ft.19204 Canyon Creek Place, Edmond, OK 73012
MLS# 1185176Listed by: KELLER WILLIAMS REALTY ELITE - New
 $480,000Active4 beds 3 baths2,853 sq. ft.
$480,000Active4 beds 3 baths2,853 sq. ft.2012 E Mistletoe Lane, Edmond, OK 73034
MLS# 1185715Listed by: KELLER WILLIAMS CENTRAL OK ED - New
 $420,900Active3 beds 3 baths2,095 sq. ft.
$420,900Active3 beds 3 baths2,095 sq. ft.209 Sage Brush Way, Edmond, OK 73025
MLS# 1185878Listed by: AUTHENTIC REAL ESTATE GROUP - New
 $649,999Active4 beds 3 baths3,160 sq. ft.
$649,999Active4 beds 3 baths3,160 sq. ft.2525 Wellington Way, Edmond, OK 73012
MLS# 1184146Listed by: METRO FIRST REALTY - New
 $203,000Active3 beds 2 baths1,391 sq. ft.
$203,000Active3 beds 2 baths1,391 sq. ft.1908 Emerald Brook Court, Edmond, OK 73003
MLS# 1185263Listed by: RE/MAX PROS - New
 $235,000Active3 beds 2 baths1,256 sq. ft.
$235,000Active3 beds 2 baths1,256 sq. ft.2217 NW 196th Terrace, Edmond, OK 73012
MLS# 1185840Listed by: UPTOWN REAL ESTATE, LLC - New
 $245,900Active3 beds 2 baths1,696 sq. ft.
$245,900Active3 beds 2 baths1,696 sq. ft.2721 NW 161st Street, Edmond, OK 73013
MLS# 1184849Listed by: HEATHER & COMPANY REALTY GROUP - New
 $446,840Active4 beds 3 baths2,000 sq. ft.
$446,840Active4 beds 3 baths2,000 sq. ft.924 Peony Place, Edmond, OK 73034
MLS# 1185831Listed by: PREMIUM PROP, LLC - New
 $430,000Active4 beds 3 baths3,651 sq. ft.
$430,000Active4 beds 3 baths3,651 sq. ft.2301 Brookside Avenue, Edmond, OK 73034
MLS# 1183923Listed by: ROGNAS TEAM REALTY & PROP MGMT - Open Sat, 2 to 4pmNew
 $667,450Active3 beds 2 baths2,322 sq. ft.
$667,450Active3 beds 2 baths2,322 sq. ft.7209 Paddle Brook Court, Edmond, OK 73034
MLS# 1184747Listed by: KELLER WILLIAMS CENTRAL OK ED
