19712 Brookville Drive, Edmond, OK 73012
Local realty services provided by:ERA Courtyard Real Estate



Listed by:sherrie madison
Office:real estate connections gk llc.
MLS#:1178057
Source:OK_OKC
19712 Brookville Drive,Edmond, OK 73012
$329,000
- 4 Beds
- 2 Baths
- 1,728 sq. ft.
- Single family
- Active
Price summary
- Price:$329,000
- Price per sq. ft.:$190.39
About this home
Welcome to this stunning 4 bedroom 3 bathroom home in the sought-after Castleberry Addition, where style meets function in an open-concept floor plan. As you step inside, you’re greeted by wood-look tile flooring that flows seamlessly through the main living area, complemented by a beautiful fireplace that creates a warm and inviting atmosphere.
The heart of the home is the spacious kitchen, featuring a large island with a farmhouse sink, sleek stainless steel appliances, a gas stove, vaulted ceiling—perfect for both everyday living and entertaining. The open layout allows you to stay connected to the living and dining spaces while preparing meals.
Retreat to the primary suite, where relaxation awaits. Enjoy a luxurious tiled walk-in shower, a deep soaking tub, and dual sinks offering ample counter space. It’s the perfect combination of comfort and style.
Additional highlights include access to fantastic neighborhood amenities such as a playground, pool, clubhouse, and fitness area. Don’t miss your chance to call this beautiful property home!
Contact an agent
Home facts
- Year built:2021
- Listing Id #:1178057
- Added:51 day(s) ago
- Updated:August 20, 2025 at 12:37 PM
Rooms and interior
- Bedrooms:4
- Total bathrooms:2
- Full bathrooms:2
- Living area:1,728 sq. ft.
Structure and exterior
- Roof:Composition
- Year built:2021
- Building area:1,728 sq. ft.
- Lot area:0.14 Acres
Schools
- High school:Deer Creek HS
- Middle school:Deer Creek MS
- Elementary school:Prairie Vale ES
Utilities
- Water:Public
Finances and disclosures
- Price:$329,000
- Price per sq. ft.:$190.39
New listings near 19712 Brookville Drive
- New
 Listed by ERA$615,000Active4 beds 5 baths3,468 sq. ft.
Listed by ERA$615,000Active4 beds 5 baths3,468 sq. ft.18305 N Elk Lane, Edmond, OK 73012
MLS# 1185711Listed by: ERA COURTYARD REAL ESTATE - New
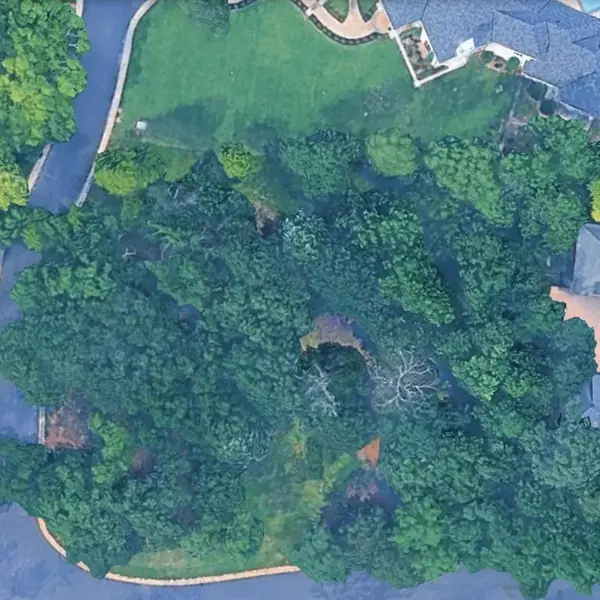 $350,000Active0.68 Acres
$350,000Active0.68 AcresLot 29 Saratoga Way, Edmond, OK 73003
MLS# 1186670Listed by: EXP REALTY LLC BO - New
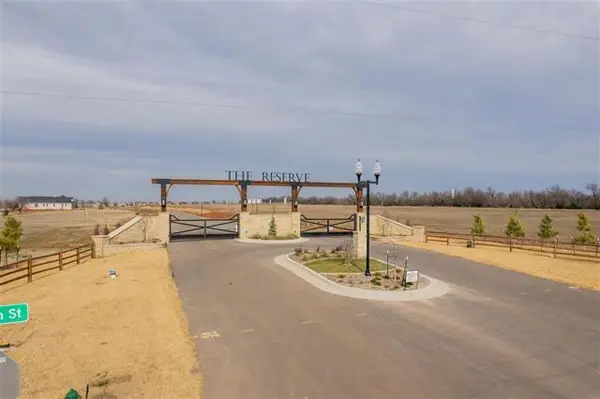 $250,000Active2.17 Acres
$250,000Active2.17 Acres20782 NW Rush Creek Road, Edmond, OK 73025
MLS# 1186646Listed by: REAL ESTATE PROFESSIONALS - New
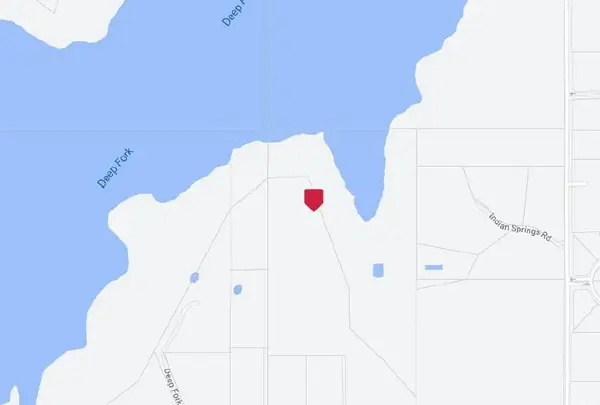 $329,000Active0.82 Acres
$329,000Active0.82 Acres14200 Shoreline Boulevard, Oklahoma City, OK 73013
MLS# 1186636Listed by: COPPER CREEK REAL ESTATE - New
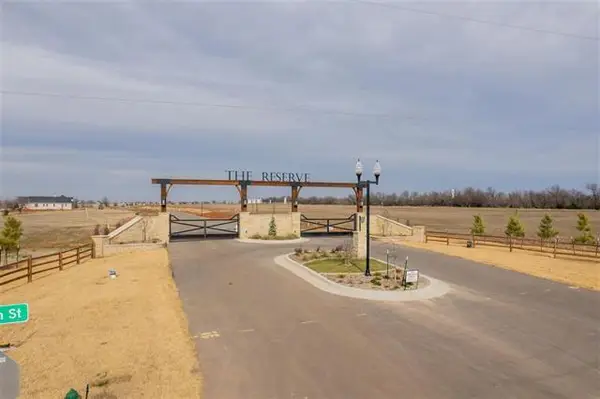 $250,000Active2.18 Acres
$250,000Active2.18 Acres20866 NW Rush Creek Road, Edmond, OK 73025-__
MLS# 1186640Listed by: REAL ESTATE PROFESSIONALS - New
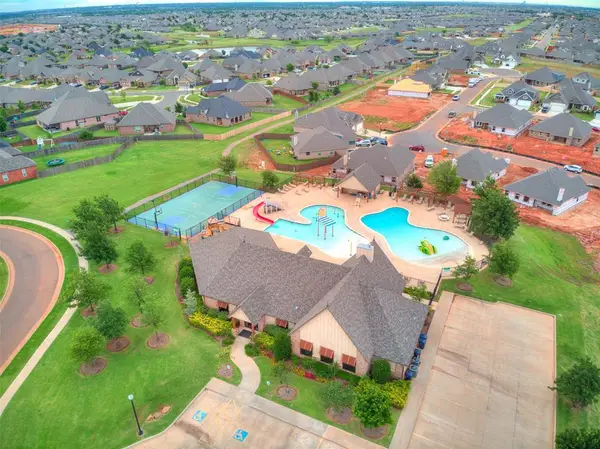 $359,900Active4 beds 3 baths2,193 sq. ft.
$359,900Active4 beds 3 baths2,193 sq. ft.3205 NW 192nd Terrace, Edmond, OK 73012
MLS# 1186602Listed by: REAL ESTATE CONNECTIONS GK LLC - New
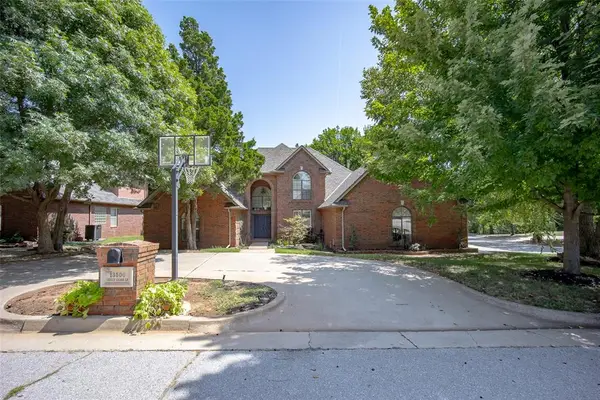 $489,000Active4 beds 4 baths3,324 sq. ft.
$489,000Active4 beds 4 baths3,324 sq. ft.13500 Green Cedar Lane, Edmond, OK 73131
MLS# 1186508Listed by: CHAMBERLAIN REALTY LLC - New
 $499,900Active3 beds 3 baths2,604 sq. ft.
$499,900Active3 beds 3 baths2,604 sq. ft.15712 Flora Avenue, Edmond, OK 73013
MLS# 1186583Listed by: EXECUTIVE HOMES REALTY LLC - New
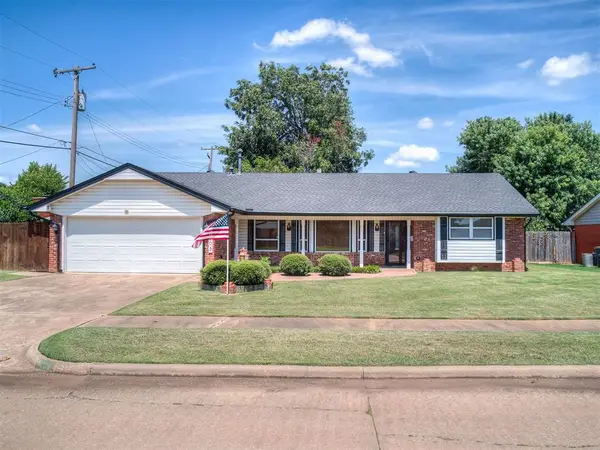 $249,900Active3 beds 2 baths1,702 sq. ft.
$249,900Active3 beds 2 baths1,702 sq. ft.1205 Sims Avenue, Edmond, OK 73013
MLS# 1186357Listed by: KELLER WILLIAMS REALTY ELITE - New
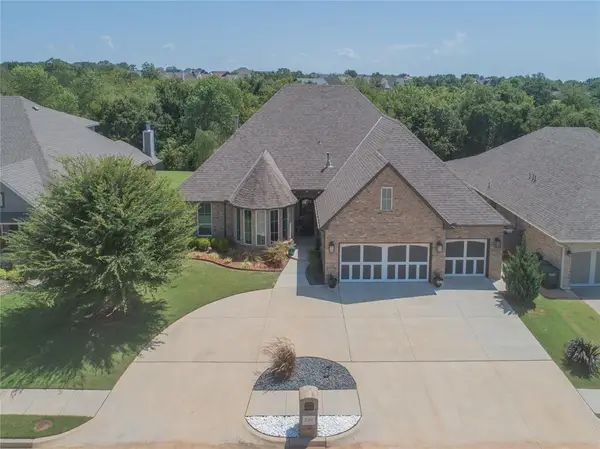 $510,000Active3 beds 3 baths2,663 sq. ft.
$510,000Active3 beds 3 baths2,663 sq. ft.3108 Hunter Crest Drive, Edmond, OK 73034
MLS# 1186430Listed by: LRE REALTY LLC
