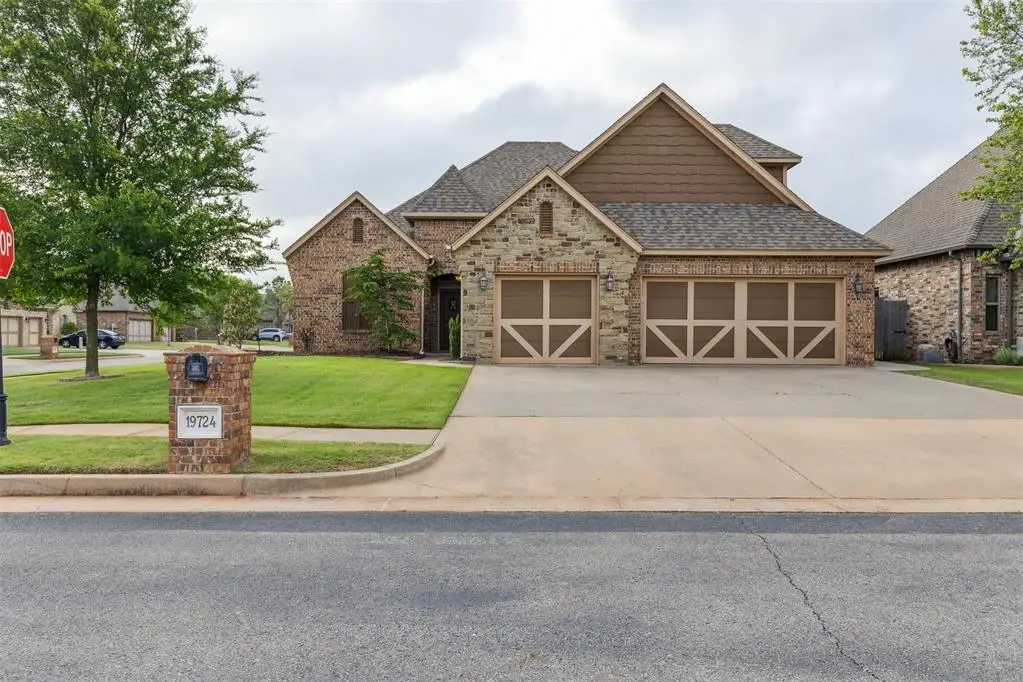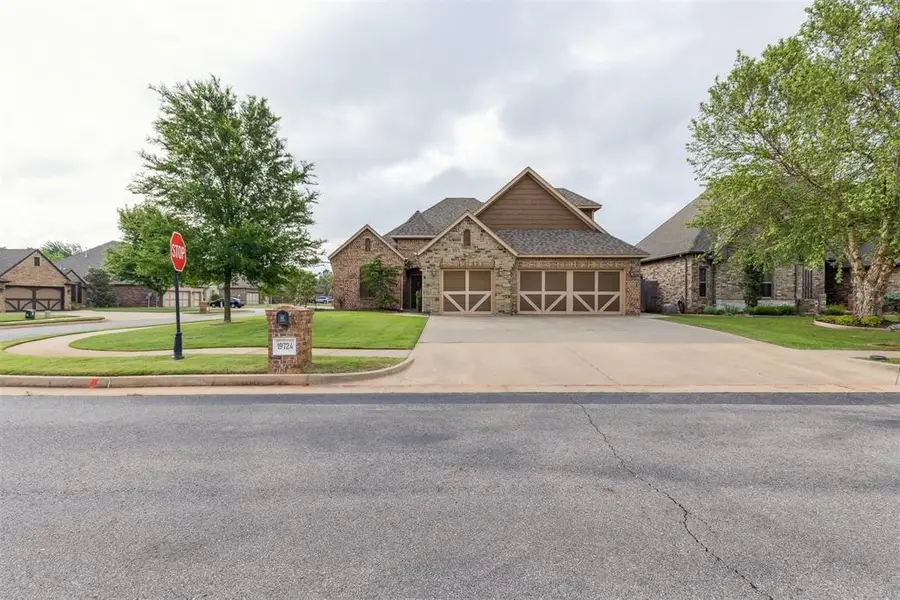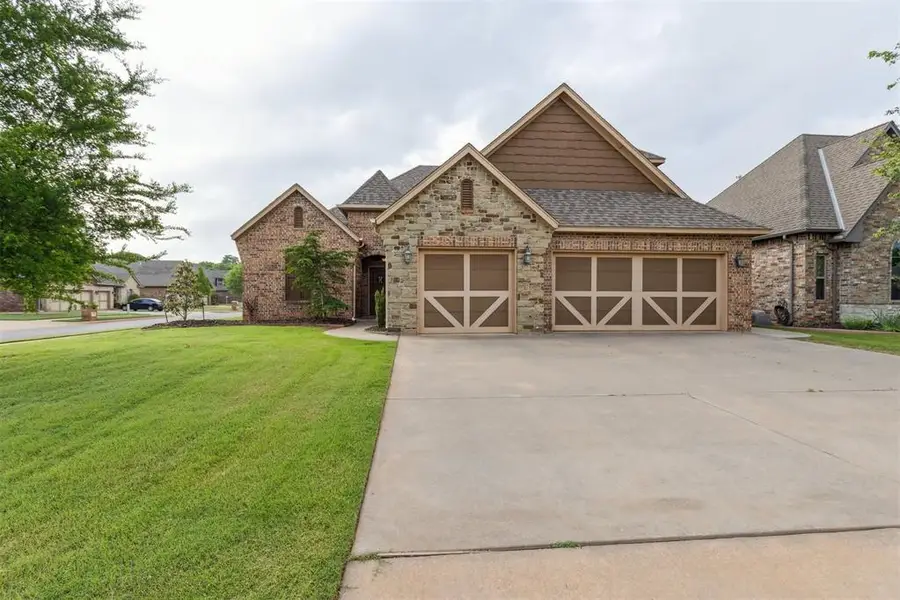19724 Meadow Bend Avenue, Edmond, OK 73012
Local realty services provided by:ERA Courtyard Real Estate



Listed by:eleonore hutton
Office:the brokerage
MLS#:1168993
Source:OK_OKC
19724 Meadow Bend Avenue,Edmond, OK 73012
$420,000
- 3 Beds
- 4 Baths
- 2,417 sq. ft.
- Single family
- Pending
Price summary
- Price:$420,000
- Price per sq. ft.:$173.77
About this home
Located in the highly sought-after Stonebriar neighborhood—featuring gated entry, two pools, a playground, and top-rated Edmond Schools—this well-appointed 3-bed, 2 full & 2 half bath home sits on a desirable corner lot and offers a rare combination of charm, space, and modern upgrades. Attention to detail is evident throughout, with granite countertops, wood floors, bronze fixtures, stainless steel appliances, and a 3-car garage with a 220V outlet (2024). The inviting foyer leads to a spacious great room with a majestic stone fireplace, wood-beamed ceiling, and open layout connecting to the dining area and island kitchen—complete with breakfast bar, pantry, and abundant storage. The private master suite includes a jetted tub, walk-in shower, double vanity, huge walk-in closet, and private access to a large study with built-ins. Two additional bedrooms and a full double-vanity bath complete the main floor, while upstairs features a spacious game room with half bath and attic access. Additional highlights include a storm shelter, whole-home humidifier (2023), Bosch 800 dishwasher (2025), new water heater (2022), updated garage door motor & spring (2025), outdoor fans (2024), and a charming kids’ playhouse (included). Enjoy outdoor living on the covered patio in your private backyard. Don't miss the opportunity to assume a 3.875% VA loan—schedule your showing tod
Contact an agent
Home facts
- Year built:2013
- Listing Id #:1168993
- Added:85 day(s) ago
- Updated:August 08, 2025 at 07:27 AM
Rooms and interior
- Bedrooms:3
- Total bathrooms:4
- Full bathrooms:2
- Half bathrooms:2
- Living area:2,417 sq. ft.
Structure and exterior
- Roof:Composition
- Year built:2013
- Building area:2,417 sq. ft.
- Lot area:0.2 Acres
Schools
- High school:North HS
- Middle school:Cheyenne MS
- Elementary school:Frontier ES
Finances and disclosures
- Price:$420,000
- Price per sq. ft.:$173.77
New listings near 19724 Meadow Bend Avenue
 $335,000Pending3 beds 3 baths1,517 sq. ft.
$335,000Pending3 beds 3 baths1,517 sq. ft.13848 Twin Ridge Road, Edmond, OK 73034
MLS# 1177157Listed by: REDFIN- New
 $315,000Active4 beds 2 baths1,849 sq. ft.
$315,000Active4 beds 2 baths1,849 sq. ft.19204 Canyon Creek Place, Edmond, OK 73012
MLS# 1185176Listed by: KELLER WILLIAMS REALTY ELITE - New
 $480,000Active4 beds 3 baths2,853 sq. ft.
$480,000Active4 beds 3 baths2,853 sq. ft.2012 E Mistletoe Lane, Edmond, OK 73034
MLS# 1185715Listed by: KELLER WILLIAMS CENTRAL OK ED - New
 $420,900Active3 beds 3 baths2,095 sq. ft.
$420,900Active3 beds 3 baths2,095 sq. ft.209 Sage Brush Way, Edmond, OK 73025
MLS# 1185878Listed by: AUTHENTIC REAL ESTATE GROUP - New
 $649,999Active4 beds 3 baths3,160 sq. ft.
$649,999Active4 beds 3 baths3,160 sq. ft.2525 Wellington Way, Edmond, OK 73012
MLS# 1184146Listed by: METRO FIRST REALTY - New
 $203,000Active3 beds 2 baths1,391 sq. ft.
$203,000Active3 beds 2 baths1,391 sq. ft.1908 Emerald Brook Court, Edmond, OK 73003
MLS# 1185263Listed by: RE/MAX PROS - New
 $235,000Active3 beds 2 baths1,256 sq. ft.
$235,000Active3 beds 2 baths1,256 sq. ft.2217 NW 196th Terrace, Edmond, OK 73012
MLS# 1185840Listed by: UPTOWN REAL ESTATE, LLC - New
 $245,900Active3 beds 2 baths1,696 sq. ft.
$245,900Active3 beds 2 baths1,696 sq. ft.2721 NW 161st Street, Edmond, OK 73013
MLS# 1184849Listed by: HEATHER & COMPANY REALTY GROUP - New
 $446,840Active4 beds 3 baths2,000 sq. ft.
$446,840Active4 beds 3 baths2,000 sq. ft.924 Peony Place, Edmond, OK 73034
MLS# 1185831Listed by: PREMIUM PROP, LLC - New
 $430,000Active4 beds 3 baths3,651 sq. ft.
$430,000Active4 beds 3 baths3,651 sq. ft.2301 Brookside Avenue, Edmond, OK 73034
MLS# 1183923Listed by: ROGNAS TEAM REALTY & PROP MGMT

