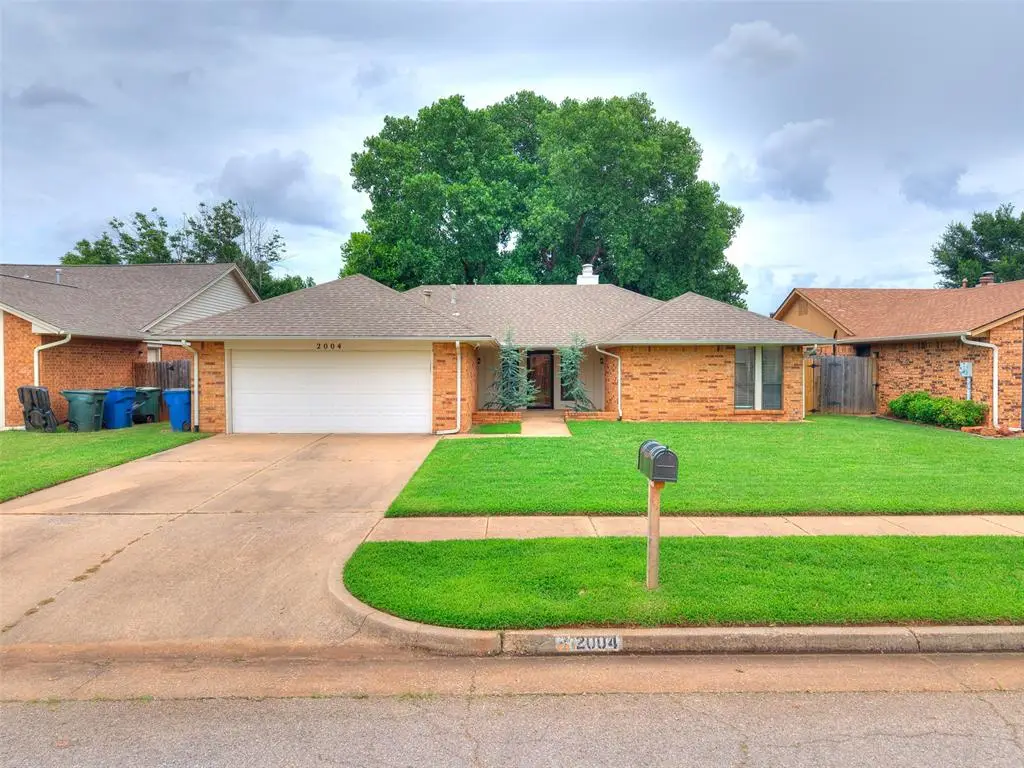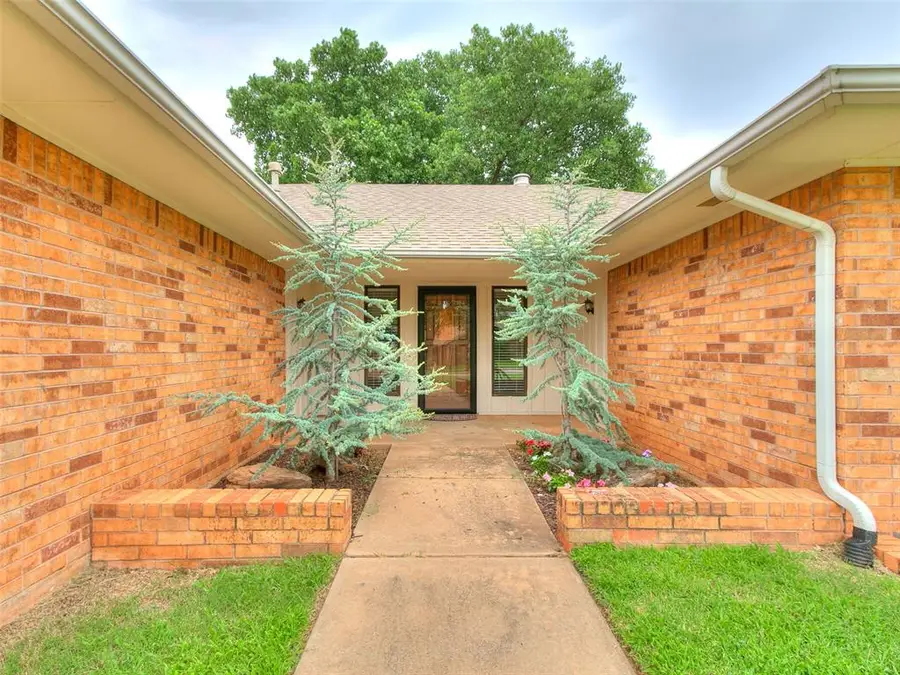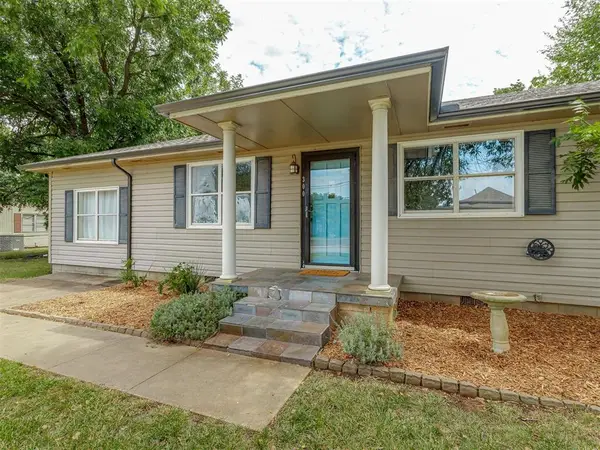2004 Tanglewood Drive, Edmond, OK 73013
Local realty services provided by:ERA Courtyard Real Estate



Listed by:drew kemp
Office:keller williams realty elite
MLS#:1177576
Source:OK_OKC
2004 Tanglewood Drive,Edmond, OK 73013
$260,000
- 3 Beds
- 2 Baths
- 1,832 sq. ft.
- Single family
- Active
Price summary
- Price:$260,000
- Price per sq. ft.:$141.92
About this home
This beautifully maintained home is loaded with upgrades and ready for new owners. The kitchen has been recently remodeled with quartz countertops, updated cabinetry, a designer tile backsplash, stainless steel appliances, and a walk-in pantry for added storage. Durable wood-look laminate flooring runs throughout the main living areas, and the bedrooms feature brand-new carpet for a cozy feel.
The spacious living room boasts a vaulted ceiling with wood beam, built-in shelving, a whitewashed brick fireplace, and is pre-wired for a TV above the mantle. The generously sized primary suite includes two closets and an updated en-suite bath with dual sinks.
Additional highlights include a newer roof, gutters, hot water tank, fencing, and a storage building in the backyard. You’ll also find an in-ground storm shelter for added peace of mind. The backyard is ideal for entertaining with a large patio and French drains already in place.
All the major updates have been done—just move in and enjoy! Schedule your showing today!
Contact an agent
Home facts
- Year built:1984
- Listing Id #:1177576
- Added:35 day(s) ago
- Updated:August 08, 2025 at 12:29 PM
Rooms and interior
- Bedrooms:3
- Total bathrooms:2
- Full bathrooms:2
- Living area:1,832 sq. ft.
Heating and cooling
- Cooling:Central Electric
- Heating:Central Gas
Structure and exterior
- Roof:Composition
- Year built:1984
- Building area:1,832 sq. ft.
- Lot area:0.16 Acres
Schools
- High school:Santa Fe HS
- Middle school:Cheyenne MS
- Elementary school:Sunset ES
Finances and disclosures
- Price:$260,000
- Price per sq. ft.:$141.92
New listings near 2004 Tanglewood Drive
- New
 $649,999Active4 beds 3 baths3,160 sq. ft.
$649,999Active4 beds 3 baths3,160 sq. ft.2525 Wellington Way, Edmond, OK 73012
MLS# 1184146Listed by: METRO FIRST REALTY - New
 $203,000Active3 beds 2 baths1,391 sq. ft.
$203,000Active3 beds 2 baths1,391 sq. ft.1908 Emerald Brook Court, Edmond, OK 73003
MLS# 1185263Listed by: RE/MAX PROS - New
 $235,000Active3 beds 2 baths1,256 sq. ft.
$235,000Active3 beds 2 baths1,256 sq. ft.2217 NW 196th Terrace, Edmond, OK 73012
MLS# 1185840Listed by: UPTOWN REAL ESTATE, LLC - New
 $245,900Active3 beds 2 baths1,696 sq. ft.
$245,900Active3 beds 2 baths1,696 sq. ft.2721 NW 161st Street, Edmond, OK 73013
MLS# 1184849Listed by: HEATHER & COMPANY REALTY GROUP - New
 $446,840Active4 beds 3 baths2,000 sq. ft.
$446,840Active4 beds 3 baths2,000 sq. ft.924 Peony Place, Edmond, OK 73034
MLS# 1185831Listed by: PREMIUM PROP, LLC - New
 $430,000Active4 beds 3 baths3,651 sq. ft.
$430,000Active4 beds 3 baths3,651 sq. ft.2301 Brookside Avenue, Edmond, OK 73034
MLS# 1183923Listed by: ROGNAS TEAM REALTY & PROP MGMT - Open Sat, 2 to 4pmNew
 $667,450Active3 beds 2 baths2,322 sq. ft.
$667,450Active3 beds 2 baths2,322 sq. ft.7209 Paddle Brook Court, Edmond, OK 73034
MLS# 1184747Listed by: KELLER WILLIAMS CENTRAL OK ED - New
 $199,999Active3 beds 1 baths1,196 sq. ft.
$199,999Active3 beds 1 baths1,196 sq. ft.216 Tullahoma Drive, Edmond, OK 73034
MLS# 1185218Listed by: KELLER WILLIAMS REALTY ELITE - Open Sun, 2 to 4pmNew
 $279,000Active4 beds 2 baths1,248 sq. ft.
$279,000Active4 beds 2 baths1,248 sq. ft.300 N Fretz Avenue, Edmond, OK 73003
MLS# 1185482Listed by: REAL BROKER, LLC - New
 $189,900Active2 beds 2 baths1,275 sq. ft.
$189,900Active2 beds 2 baths1,275 sq. ft.716 NW 137th Street, Edmond, OK 73013
MLS# 1185639Listed by: SAGE SOTHEBY'S REALTY
