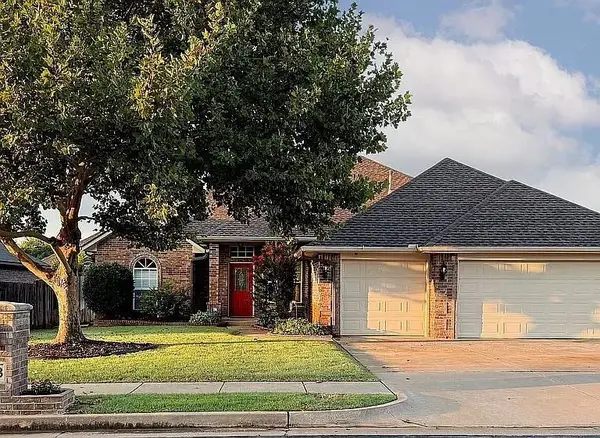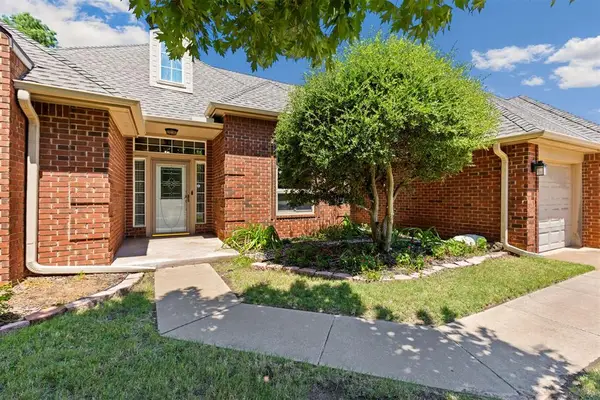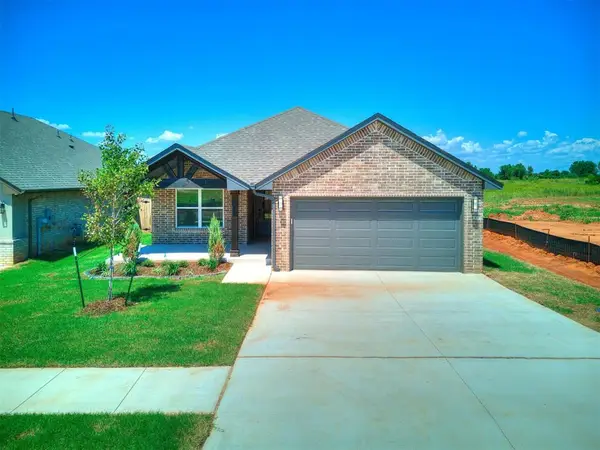2033 Marsala Drive, Edmond, OK 73034
Local realty services provided by:ERA Courtyard Real Estate



Listed by:cathy greer
Office:senemar & associates
MLS#:1178105
Source:OK_OKC
2033 Marsala Drive,Edmond, OK 73034
$483,900
- 3 Beds
- 3 Baths
- 2,120 sq. ft.
- Single family
- Active
Upcoming open houses
- Sun, Aug 1702:00 pm - 04:00 pm
Price summary
- Price:$483,900
- Price per sq. ft.:$228.25
About this home
PRICE IMPROVEMENT! Welcome to this move-in ready, beautifully maintained home in the sought-after Creekside at Cross Timbers community in Edmond. This modern and stylish property features an open, spacious floor plan and designer finishes throughout.
The gourmet kitchen showcases floor-to-ceiling custom cabinetry with glass inserts, quartz countertops, stainless steel Samsung appliances—including double ovens and a decorative vent hood—and a large center island perfect for entertaining. The home boasts 8-foot doors throughout, elevating the sense of space and luxury.
Enjoy custom HUNTER DOUGLAS window treatments, many of which are equipped with smart automation, including the primary bedroom’s blackout/privacy feature. The oversized primary suite includes gorgeous exposed ceiling beams, a spa-like bath with a freestanding tub, large walk-in shower, and a closet that conveniently connects directly to the laundry room.
Additional features include a SAFE ROOM in the garage, a SMARK SPRINKLER SYSTEM that adjusts based on weather conditions, and a transferrable structural warranty for added peace of mind.
Relax and unwind while taking in stunning Oklahoma sunsets from your covered back patio. The HOA offers extensive lawn and landscape care, including mowing, edging, weed control, shrub maintenance, seasonal plantings, and even holiday décor—perfect for those with busy lifestyles.
Community perks include social events like Ladies Night and Mahjong Night, and you’re just minutes from I-35, providing quick access to all that Edmond and the OKC metro have to offer.
Don’t miss this exceptional opportunity to own a well-cared-for home in one of Edmond’s premier communities!
Contact an agent
Home facts
- Year built:2022
- Listing Id #:1178105
- Added:47 day(s) ago
- Updated:August 16, 2025 at 03:10 AM
Rooms and interior
- Bedrooms:3
- Total bathrooms:3
- Full bathrooms:2
- Half bathrooms:1
- Living area:2,120 sq. ft.
Heating and cooling
- Cooling:Central Electric
- Heating:Central Electric
Structure and exterior
- Roof:Composition
- Year built:2022
- Building area:2,120 sq. ft.
- Lot area:0.14 Acres
Schools
- High school:Memorial HS
- Middle school:Central MS
- Elementary school:Centennial ES
Utilities
- Water:Public
Finances and disclosures
- Price:$483,900
- Price per sq. ft.:$228.25
New listings near 2033 Marsala Drive
- New
 $899,000Active5 beds 6 baths4,832 sq. ft.
$899,000Active5 beds 6 baths4,832 sq. ft.4001 Saint Croix Drive, Edmond, OK 73025
MLS# 1185571Listed by: MCGRAW REALTORS (BO) - New
 $339,000Active3 beds 2 baths2,059 sq. ft.
$339,000Active3 beds 2 baths2,059 sq. ft.1708 Ada Sage Lane, Edmond, OK 73003
MLS# 1186139Listed by: HOMESMART STELLAR REALTY - New
 $559,000Active4 beds 4 baths3,293 sq. ft.
$559,000Active4 beds 4 baths3,293 sq. ft.19637 Stratmore Way, Edmond, OK 73012
MLS# 1186145Listed by: EXP REALTY, LLC - New
 $349,900Active4 beds 2 baths1,802 sq. ft.
$349,900Active4 beds 2 baths1,802 sq. ft.1325 NW 150th Terrace, Edmond, OK 73013
MLS# 1185118Listed by: SAGE SOTHEBY'S REALTY - Open Sun, 2 to 4pmNew
 $429,900Active4 beds 4 baths2,703 sq. ft.
$429,900Active4 beds 4 baths2,703 sq. ft.1401 NW 168th Street, Edmond, OK 73012
MLS# 1167065Listed by: RE/MAX PREFERRED - New
 $850,000Active4 beds 4 baths3,964 sq. ft.
$850,000Active4 beds 4 baths3,964 sq. ft.17108 Rainwater Trail, Edmond, OK 73012
MLS# 1185989Listed by: MODERN ABODE REALTY - Open Sun, 2 to 4pmNew
 $395,000Active4 beds 3 baths2,767 sq. ft.
$395,000Active4 beds 3 baths2,767 sq. ft.1417 NW 148th Street, Edmond, OK 73013
MLS# 1186062Listed by: MCGRAW REALTORS (BO) - New
 $328,900Active4 beds 2 baths1,724 sq. ft.
$328,900Active4 beds 2 baths1,724 sq. ft.4265 Overlook Pass, Edmond, OK 73025
MLS# 1186068Listed by: AUTHENTIC REAL ESTATE GROUP - New
 $319,900Active3 beds 2 baths1,806 sq. ft.
$319,900Active3 beds 2 baths1,806 sq. ft.4217 NW 151st Street, Edmond, OK 73013
MLS# 1186087Listed by: EPIC REAL ESTATE - New
 $474,900Active3 beds 3 baths2,273 sq. ft.
$474,900Active3 beds 3 baths2,273 sq. ft.15513 Bergman Circle, Edmond, OK 73013
MLS# 1186093Listed by: EXECUTIVE HOMES REALTY LLC
